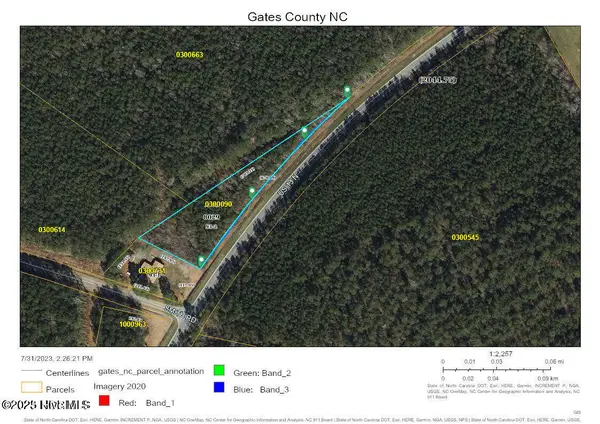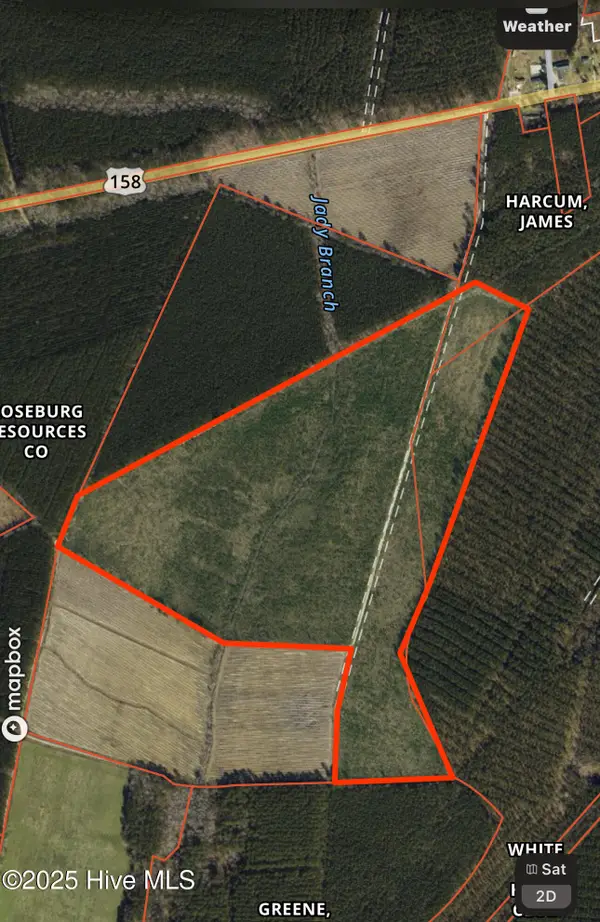534 White Oak Road, Eure, NC 27935
Local realty services provided by:Better Homes and Gardens Real Estate Elliott Coastal Living
534 White Oak Road,Eure, NC 27935
$294,900
- 3 Beds
- 2 Baths
- 1,619 sq. ft.
- Single family
- Pending
Listed by:russell bryant
Office:thrive realty
MLS#:100516890
Source:NC_CCAR
Price summary
- Price:$294,900
- Price per sq. ft.:$182.15
About this home
Fully renovated and packed with charm, this stunning brick ranch sits on a spacious 1.47-acre lot and offers the perfect mix of modern finishes and peaceful country living.
Step inside and fall in love with the gorgeous LVP flooring, brand-new fixtures, and a designer kitchen that features Calacatta white quartz countertops, sleek stainless steel appliances, and plenty of space to entertain. The bathrooms are showstoppers—each one beautifully tiled with custom shower enclosures that feel straight out of a luxury spa.
With updates including a new roof, windows, HVAC, and more, this home is move-in ready and worry-free. The attached double-car garage adds convenience, while the expansive lot offers room to roam, garden, or host unforgettable outdoor gatherings.
Located just minutes from the beauty of Merchants Millpond State Park and a short drive to historic Gatesville, you're surrounded by nature, small-town charm, and local favorites like Grampa's Pizza. Whether you're relaxing at home or exploring the great outdoors, this address offers the lifestyle you've been dreaming of.
Modern style, timeless charm, and unmatched value—534 White Oak Road is a must-see. Schedule your private showing today!
Contact an agent
Home facts
- Year built:1978
- Listing ID #:100516890
- Added:88 day(s) ago
- Updated:September 29, 2025 at 07:46 AM
Rooms and interior
- Bedrooms:3
- Total bathrooms:2
- Full bathrooms:2
- Living area:1,619 sq. ft.
Heating and cooling
- Cooling:Central Air
- Heating:Electric, Fireplace(s), Heat Pump, Heating
Structure and exterior
- Roof:Architectural Shingle, Composition
- Year built:1978
- Building area:1,619 sq. ft.
- Lot area:1.47 Acres
Schools
- High school:Gates County High
- Middle school:Central Middle School
- Elementary school:Buckland Elementary
Utilities
- Water:Municipal Water Available, Water Connected
Finances and disclosures
- Price:$294,900
- Price per sq. ft.:$182.15
New listings near 534 White Oak Road
- Open Sun, 1 to 3pmNew
 $349,900Active4 beds 2 baths2,280 sq. ft.
$349,900Active4 beds 2 baths2,280 sq. ft.370 Hill Lane Road, Eure, NC 27935
MLS# 100531796Listed by: EXP REALTY  $17,653Active0.46 Acres
$17,653Active0.46 Acres2 Tuggie Eure Road, Eure, NC 27935
MLS# 100529912Listed by: KELLER WILLIAMS COASTAL VIRGINIA $35,000Active1.76 Acres
$35,000Active1.76 Acres968 Us Hwy 13 N, Eure, NC 27935
MLS# 100521623Listed by: BERKSHIRE HATHAWAY HOMESERVICES RW TOWNE REALTY/MOYOCK $349,900Active4 beds 2 baths2,052 sq. ft.
$349,900Active4 beds 2 baths2,052 sq. ft.31 Rountree Woods, Eure, NC 27935
MLS# 100520267Listed by: BERKSHIRE HATHAWAY HOMESERVICES RW TOWNE REALTY/SUFFOLK $325,000Active94 Acres
$325,000Active94 Acres1640 Us-158, Eure, NC 27935
MLS# 100517042Listed by: CHAD WILLIAMS REAL ESTATE $29,900Pending1.14 Acres
$29,900Pending1.14 Acres69 Gates Forest Road, Eure, NC 27935
MLS# 100515946Listed by: CENTURY 21 NACHMAN $365,000Pending3 beds 2 baths1,512 sq. ft.
$365,000Pending3 beds 2 baths1,512 sq. ft.77 Sand Banks Road, Eure, NC 27935
MLS# 100510650Listed by: KBL COMPANIES, LLC
