1410 Harbourside Drive #1409-1410, Fairfield Harbour, NC 28560
Local realty services provided by:Better Homes and Gardens Real Estate Elliott Coastal Living
1410 Harbourside Drive #1409-1410,Fairfield Harbour, NC 28560
$150,000
- 2 Beds
- 3 Baths
- 1,270 sq. ft.
- Condominium
- Active
Listed by: phillip wells
Office: neuse realty, inc
MLS#:100499853
Source:NC_CCAR
Price summary
- Price:$150,000
- Price per sq. ft.:$118.11
About this home
Fresh Paint 8/25 - This beautiful, partially furnished condo features TWO primary suites! The second primary suite has been completely renovated and features a brand new bathroom. This suite is separated from the rest of the condo by locking door, has a separate entry door and can be used as a second unit for rentals or live-in relatives! This 'lockout' unit is also furnished with brand new fridge, microwave, and PTAC heat/ac and offers direct sliding door access to a private balcony! Unlike most condos here, this condo trades the breakast bar for a complete set of oak cabinets including pantry, overhead storage and more! Kitchen looks out over the open living space with high ceilings and a half bath; Out back. a big private balcony overlooks the woods, walking trails and pond; lofted space features huge bedroom, full bath, washer/dryer closet, and flex space perfect for additional bed, office, gym or play! Fairfield Harbour is a unique community featuring custom homes and tons of neighborhood amenities: 6+ miles of walking trails, 4 Marinas, 18 hole Golf Course with Range & Restaurant; Fishing Pier, Dog Parks, Tennis & Pickleball Courts, Recreation Center, Community Center and more! Make new friends or try a new hobby at one of 40+ clubs and community groups!
Contact an agent
Home facts
- Year built:1981
- Listing ID #:100499853
- Added:264 day(s) ago
- Updated:December 29, 2025 at 11:14 AM
Rooms and interior
- Bedrooms:2
- Total bathrooms:3
- Full bathrooms:2
- Half bathrooms:1
- Living area:1,270 sq. ft.
Heating and cooling
- Cooling:Heat Pump, Wall/Window Unit(s)
- Heating:Electric, Heat Pump, Heating
Structure and exterior
- Roof:Shingle, Wood
- Year built:1981
- Building area:1,270 sq. ft.
Schools
- High school:West Craven
- Middle school:West Craven
- Elementary school:Bridgeton
Utilities
- Water:Community Water Available
Finances and disclosures
- Price:$150,000
- Price per sq. ft.:$118.11
New listings near 1410 Harbourside Drive #1409-1410
- New
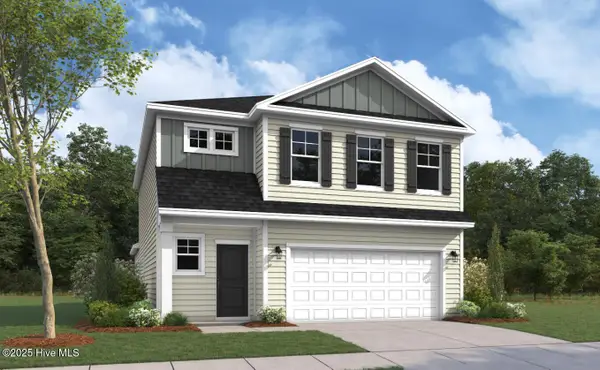 $349,990Active4 beds 4 baths2,520 sq. ft.
$349,990Active4 beds 4 baths2,520 sq. ft.906 Lanyard Lane, New Bern, NC 28560
MLS# 100546680Listed by: DREAM FINDERS REALTY LLC - New
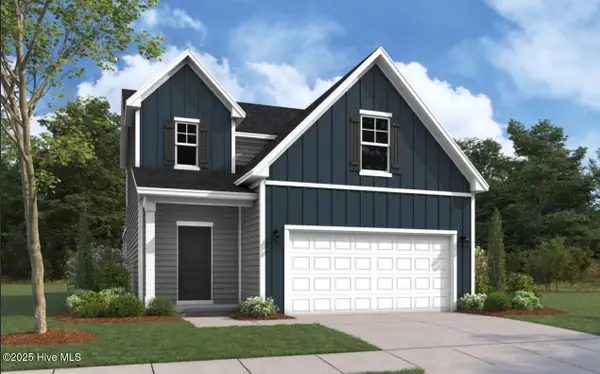 $354,990Active3 beds 3 baths2,291 sq. ft.
$354,990Active3 beds 3 baths2,291 sq. ft.908 Lanyard Lane, New Bern, NC 28560
MLS# 100546494Listed by: DREAM FINDERS REALTY LLC - New
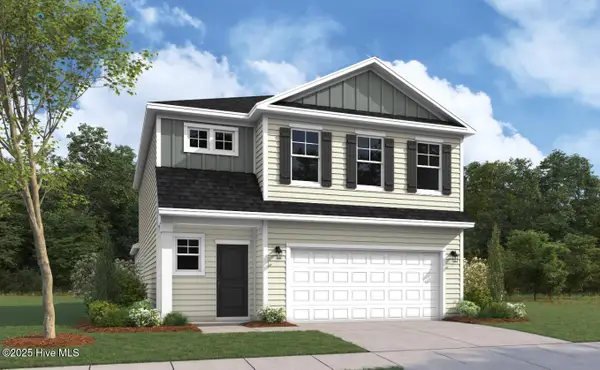 $374,990Active4 beds 4 baths2,520 sq. ft.
$374,990Active4 beds 4 baths2,520 sq. ft.717 Helm Drive, New Bern, NC 28560
MLS# 100546373Listed by: DREAM FINDERS REALTY LLC - New
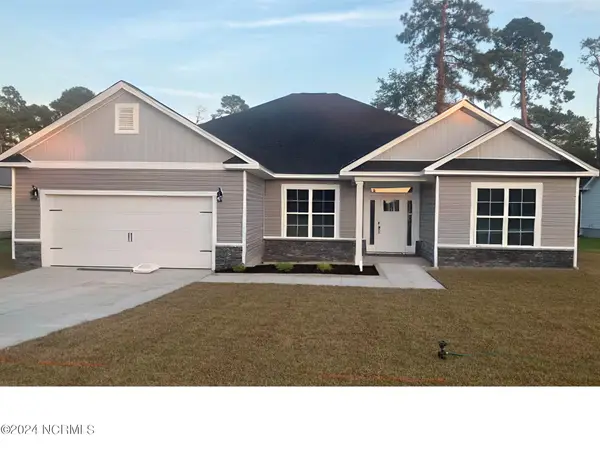 $394,715Active4 beds 3 baths2,328 sq. ft.
$394,715Active4 beds 3 baths2,328 sq. ft.1306 Caracara Drive #Model Home, New Bern, NC 28560
MLS# 100546213Listed by: ADAMS HOMES REALTY NC - New
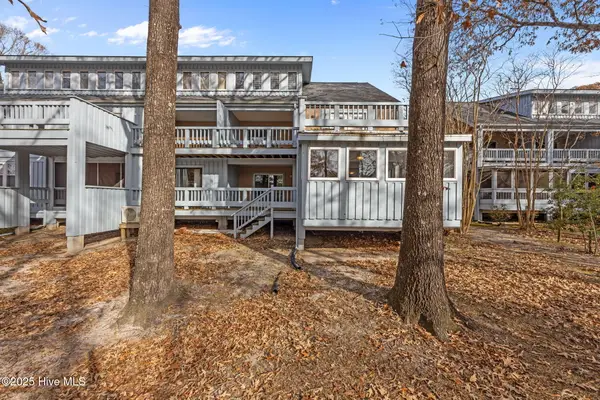 $155,000Active2 beds 2 baths1,496 sq. ft.
$155,000Active2 beds 2 baths1,496 sq. ft.1304 Harbourside Drive, New Bern, NC 28560
MLS# 100546203Listed by: COLDWELL BANKER SEA COAST ADVANTAGE  $349,990Active4 beds 3 baths1,982 sq. ft.
$349,990Active4 beds 3 baths1,982 sq. ft.903 Red Sail Road, New Bern, NC 28560
MLS# 100545230Listed by: DREAM FINDERS REALTY LLC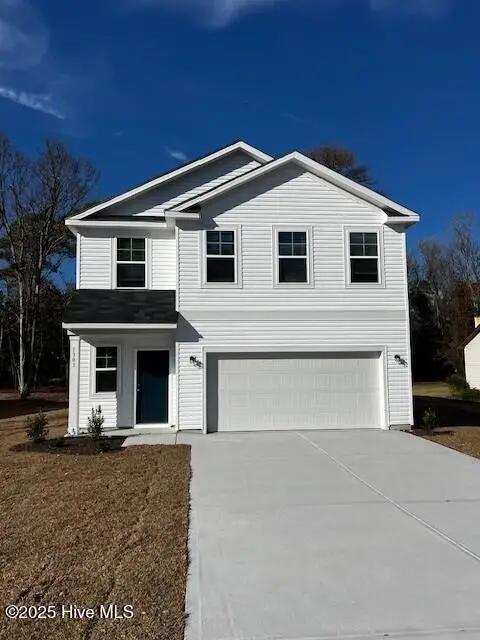 $349,990Active4 beds 4 baths2,516 sq. ft.
$349,990Active4 beds 4 baths2,516 sq. ft.1301 Santa Lucia Drive, New Bern, NC 28560
MLS# 100545180Listed by: DREAM FINDERS REALTY LLC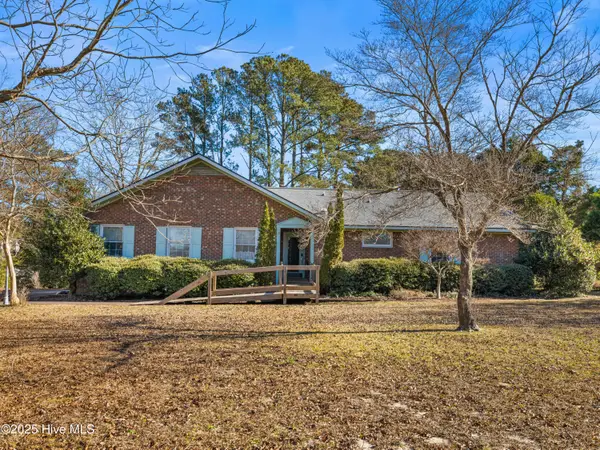 $290,000Active3 beds 2 baths2,252 sq. ft.
$290,000Active3 beds 2 baths2,252 sq. ft.6101 Albatross Drive, New Bern, NC 28560
MLS# 100545025Listed by: RE/MAX ELITE REALTY GROUP $385,000Active3 beds 3 baths2,317 sq. ft.
$385,000Active3 beds 3 baths2,317 sq. ft.6108 Ibis Lane, New Bern, NC 28560
MLS# 100544264Listed by: COLDWELL BANKER SEA COAST ADVANTAGE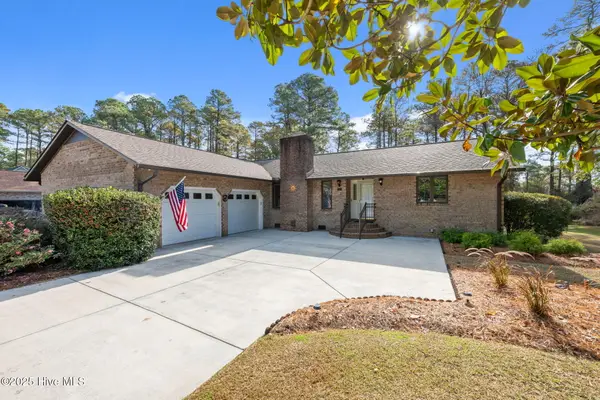 $325,000Pending3 beds 2 baths2,063 sq. ft.
$325,000Pending3 beds 2 baths2,063 sq. ft.1416 Santa Lucia Drive, New Bern, NC 28560
MLS# 100543100Listed by: COLDWELL BANKER SEA COAST AB
