1519 Magnolia Drive, Fairmont, NC 28340
Local realty services provided by:Better Homes and Gardens Real Estate Paracle
1519 Magnolia Drive,Fairmont, NC 28340
$205,000
- 2 Beds
- 2 Baths
- 1,850 sq. ft.
- Single family
- Pending
Listed by:britt & co. real estate professionals
Office:lpt realty llc.
MLS#:LP744894
Source:RD
Price summary
- Price:$205,000
- Price per sq. ft.:$110.81
About this home
Welcome to 1519 Magnolia Way—a charming 2-bedroom, 2-bath home situated on approximately 1.6 acres, offering space, privacy, and plenty of character. Inside, you'll find plantation shutters throughout and a comfortable layout that includes a downstairs primary suite with a huge walk-in closet. The spacious kitchen provides plenty of room to cook and gather, and opens directly to the screened-in porch—perfect for enjoying quiet mornings or peaceful evenings. Upstairs includes a second bedroom and full bath, along with a cozy loft featuring built-in shelving. The second bedroom is approximately 332 sq. ft. and not heated, so it is excluded from the total square footage. Outside, a large wired detached building/workshop offers endless potential, and the property features a fig tree, a blueberry bush, and grapevines for a touch of Southern charm. This property is ready to welcome you home- schedule your tour today!
Contact an agent
Home facts
- Year built:1983
- Listing ID #:LP744894
- Added:125 day(s) ago
- Updated:October 09, 2025 at 07:31 AM
Rooms and interior
- Bedrooms:2
- Total bathrooms:2
- Full bathrooms:2
- Living area:1,850 sq. ft.
Heating and cooling
- Cooling:Central Air, Electric
Structure and exterior
- Year built:1983
- Building area:1,850 sq. ft.
Schools
- High school:Robeson County Schools
- Middle school:Robeson County Schools
Utilities
- Water:Public
- Sewer:Public Sewer
Finances and disclosures
- Price:$205,000
- Price per sq. ft.:$110.81
New listings near 1519 Magnolia Drive
- New
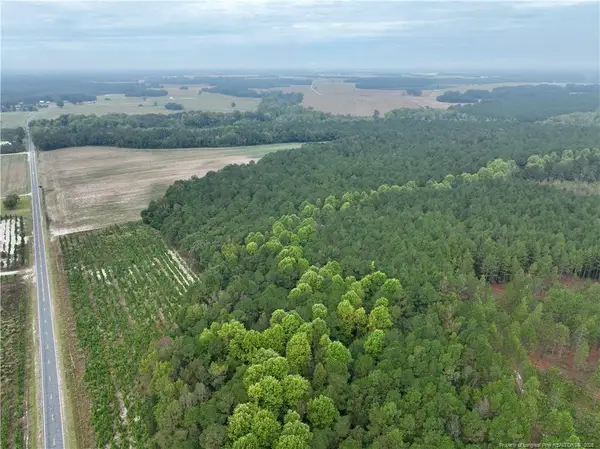 $850,000Active239.05 Acres
$850,000Active239.05 AcresStuarts Mill Road, Fairmont, NC 28340
MLS# LP751476Listed by: RE/MAX REAL ESTATE EXCHANGE - New
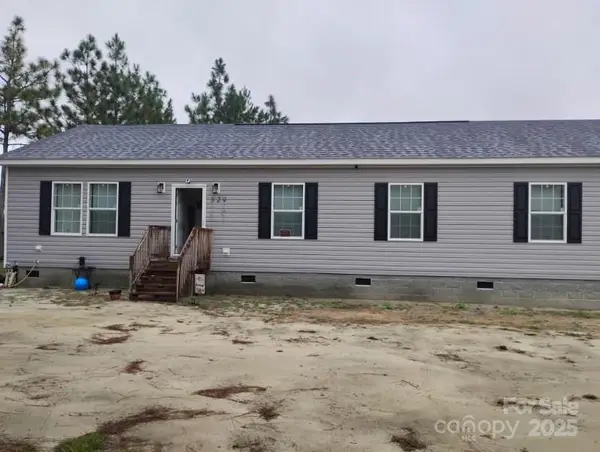 $150,000Active3 beds 2 baths2,108 sq. ft.
$150,000Active3 beds 2 baths2,108 sq. ft.829 Mitchell Road, Fairmont, NC 28340
MLS# 4308904Listed by: METROLINA ESTATES REALTY LLC - New
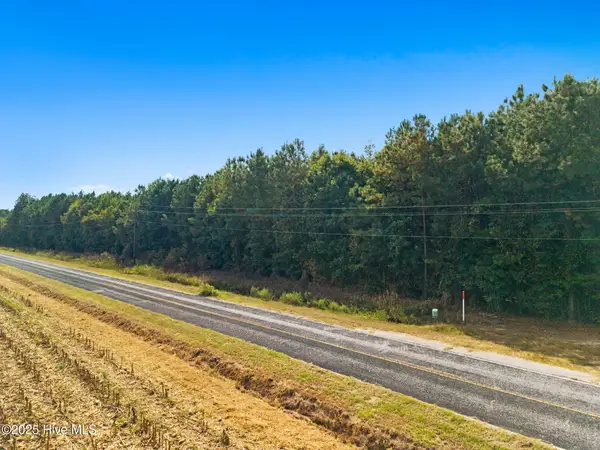 $79,900Active22.79 Acres
$79,900Active22.79 AcresTbd Bass Road, Fairmont, NC 28340
MLS# 100534321Listed by: COLDWELL BANKER SEA COAST ADVANTAGE - New
 $100,000Active17.99 Acres
$100,000Active17.99 AcresTbd Cowpen Swamp Road, Fairmont, NC 28340
MLS# 100534039Listed by: ROCK CREEK LAND COMPANY, LLC - New
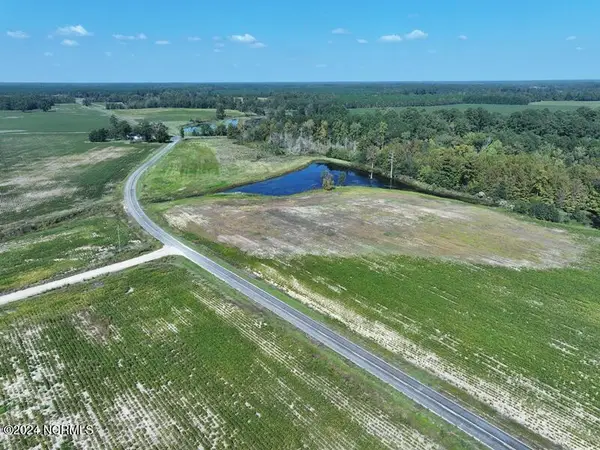 $120,000Active15.3 Acres
$120,000Active15.3 AcresTbd Cowpen Swamp Road, Fairmont, NC 28340
MLS# 100534044Listed by: ROCK CREEK LAND COMPANY, LLC - New
 $278,000Active5 beds 2 baths1,867 sq. ft.
$278,000Active5 beds 2 baths1,867 sq. ft.901 Iona Street, Fairmont, NC 28340
MLS# 751092Listed by: KELLER WILLIAMS REALTY (FAYETTEVILLE) 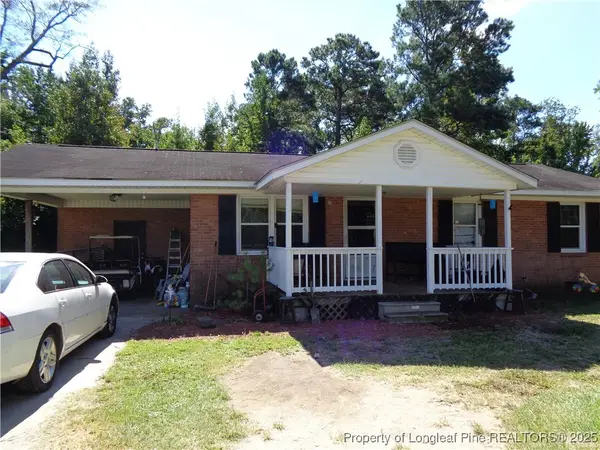 $65,000Active3 beds 1 baths1,000 sq. ft.
$65,000Active3 beds 1 baths1,000 sq. ft.1047 Pleasant Hope Road, Fairmont, NC 28340
MLS# 750901Listed by: CENTURY 21 THE REAL ESTATE CENTER $75,000Active4 beds 2 baths1,363 sq. ft.
$75,000Active4 beds 2 baths1,363 sq. ft.415 Brockington Road, Fairmont, NC 28340
MLS# 750818Listed by: NORTHGROUP REAL ESTATE $1,300,000Active6 beds 4 baths4,729 sq. ft.
$1,300,000Active6 beds 4 baths4,729 sq. ft.499 Price Road, Fairmont, NC 28340
MLS# 100532008Listed by: KELLER WILLIAMS REALTY-FAYETTEVILLE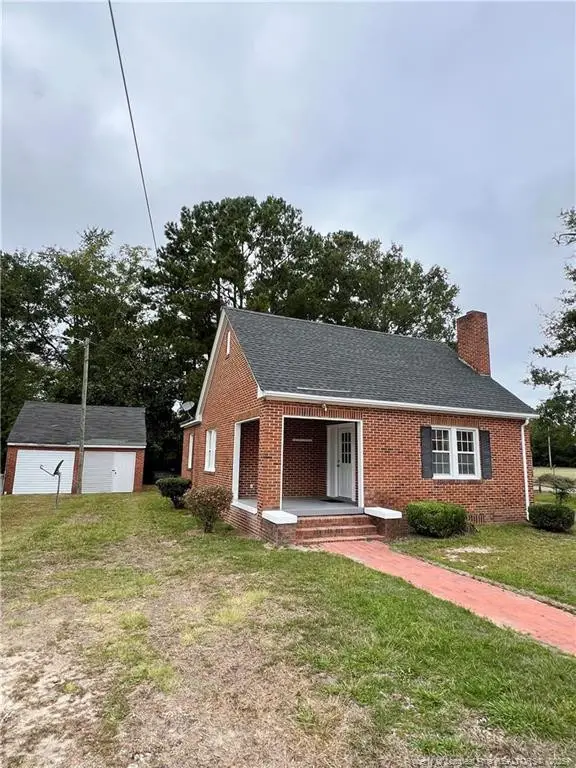 $150,000Pending2 beds 1 baths1,191 sq. ft.
$150,000Pending2 beds 1 baths1,191 sq. ft.200 Pittman Street, Fairmont, NC 28340
MLS# LP750340Listed by: THE HOUSING MENTORS
