312 Trinity Street, Fairmont, NC 28340
Local realty services provided by:Better Homes and Gardens Real Estate Paracle



312 Trinity Street,Fairmont, NC 28340
$349,000
- 3 Beds
- 2 Baths
- 3,832 sq. ft.
- Single family
- Active
Listed by:tyrell taylor and associates team
Office:exp realty llc.
MLS#:739622
Source:NC_FRAR
Price summary
- Price:$349,000
- Price per sq. ft.:$91.08
About this home
Step into this breathtaking 2-story, 3-bedroom, 3.5-bath Historic Queen Anne-style home in the heart of Fairmont! Listed as 2-bathrooms but features 3.5-bathrooms! Built in 1941, this residence offers 3,832 sq. ft. of living space on a 0.44-acre lot.
From the moment you step onto the double-wide brick walkway leading to the grand front porch—supported by eight towering 12-foot columns—you’ll be captivated by the architectural beauty and meticulous attention to detail. Inside, you’ll find a foyer, three cozy dens featured with soaring 12-foot ceilings, intricate wainscoting, and dentil crown molding creating a atmosphere of timeless elegance. The expansive living areas are perfect for both intimate gatherings and large-scale entertaining. Italian marble tile fireplaces, including a rare corner “trifecta” fireplace and a double fireplace, add warmth and character, while original six-panel doors and thin floorboards showcase the home’s exceptional craftsmanship.
The kitchen boasts a large island, marble countertops, and modern appliances. The Primary Bedroom features its own fireplace, creating a private retreat. At the heart of the home, a breathtaking four-turn, 360-degree staircase with balustrade railings serves as a stunning focal point, complete with a charming courting.
The exterior is equally impressive, featuring custom-designed roof shingles, intricate finials, and a widow’s walk—an architectural feature usually found by the coast. Some Recent updates include a new HVAC system in 2020, back deck repairs, and a refreshed lattice cover on the arbor in 2024. There are two detached storage buildings which offer additional space.
This rare gem presents a unique opportunity to own a piece of Fairmont’s history, combining character, tremendous location, and endless appeal!
Contact an agent
Home facts
- Year built:1941
- Listing Id #:739622
- Added:170 day(s) ago
- Updated:August 19, 2025 at 03:02 PM
Rooms and interior
- Bedrooms:3
- Total bathrooms:2
- Full bathrooms:2
- Living area:3,832 sq. ft.
Heating and cooling
- Heating:Electric
Structure and exterior
- Year built:1941
- Building area:3,832 sq. ft.
Schools
- High school:Fairmont High School
- Middle school:Fairmont Middle School
Utilities
- Water:Public
- Sewer:Public Sewer
Finances and disclosures
- Price:$349,000
- Price per sq. ft.:$91.08
New listings near 312 Trinity Street
- New
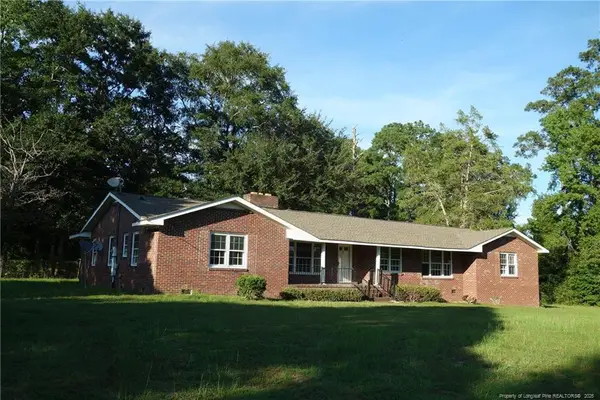 $300,000Active3 beds 3 baths2,810 sq. ft.
$300,000Active3 beds 3 baths2,810 sq. ft.904 Church Street, Fairmont, NC 28340
MLS# LP748856Listed by: DEBORAH PARKER REALTY, INC.  $120,000Active12 Acres
$120,000Active12 Acres4745 Nc 904, Fairmont, NC 28340
MLS# 100523085Listed by: ROCK CREEK LAND COMPANY, LLC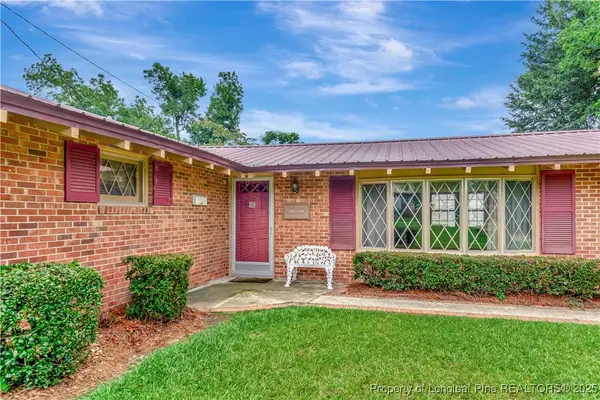 $230,000Active2 beds 1 baths1,780 sq. ft.
$230,000Active2 beds 1 baths1,780 sq. ft.1004 Iona Street, Fairmont, NC 28340
MLS# 748018Listed by: SWEET MAGNOLIA REALTY, LLC.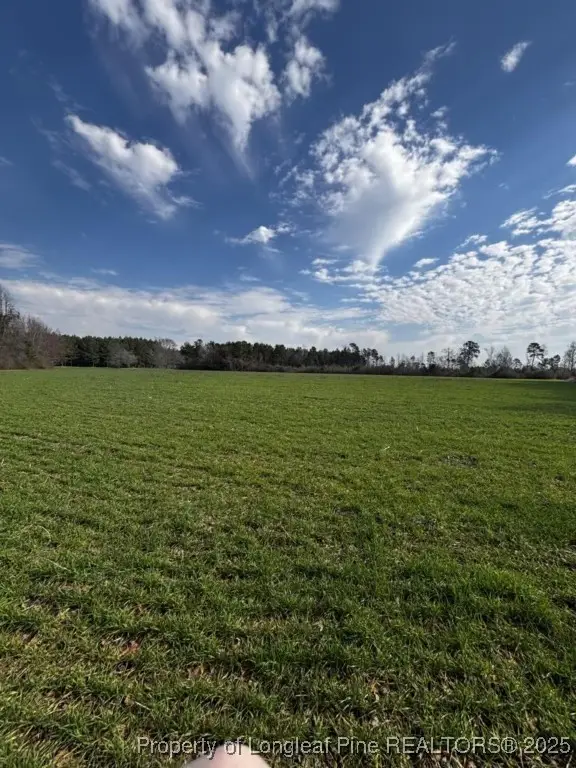 $25,000Active4.06 Acres
$25,000Active4.06 Acres275 Marietta Road, Fairmont, NC 28340
MLS# 747960Listed by: AT HOME REALTY $439,900Active4 beds 4 baths2,620 sq. ft.
$439,900Active4 beds 4 baths2,620 sq. ft.303 Martin Street, Fairmont, NC 28340
MLS# 100522191Listed by: RE/MAX REALTY CONSULTANTS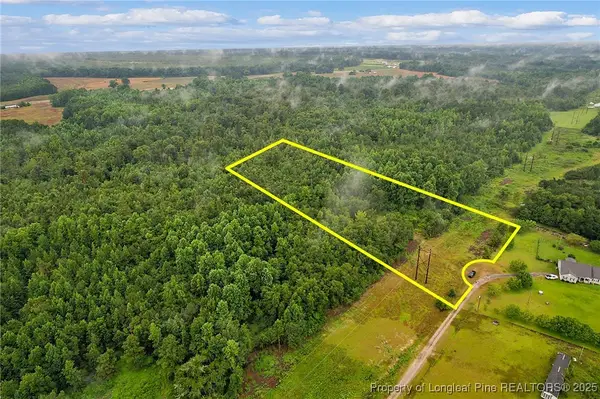 $69,000Active8.23 Acres
$69,000Active8.23 Acres165 Hayden Road, Fairmont, NC 28340
MLS# 747908Listed by: 1ST CHOICE REAL ESTATE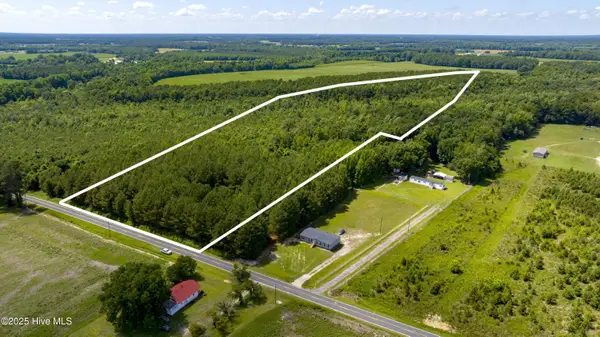 $75,000Active17.48 Acres
$75,000Active17.48 AcresTbd Pleasant Hope Road, Fairmont, NC 28340
MLS# 100521964Listed by: SOUTHERN PALMETTO LAND COMPANY LTD CO LLC $54,000Active2.7 Acres
$54,000Active2.7 AcresNc Hwy. 904 Highway, Fairmont, NC 28340
MLS# 747429Listed by: COLDWELL BANKER PREMIER TEAM REALTY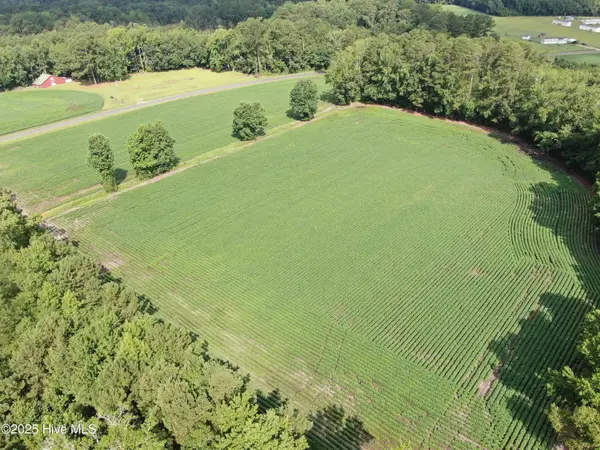 $165,000Pending33 Acres
$165,000Pending33 AcresTbd Centerville Ch Road, Fairmont, NC 28340
MLS# 100518209Listed by: SOUTHERN PALMETTO LAND COMPANY LTD CO LLC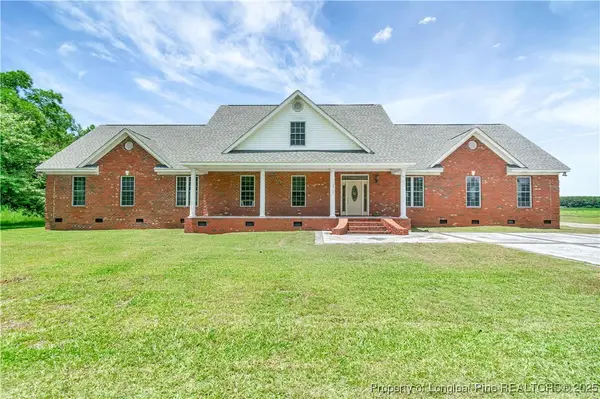 $319,000Pending5 beds 5 baths3,986 sq. ft.
$319,000Pending5 beds 5 baths3,986 sq. ft.1190 Mckeller Road, Fairmont, NC 28340
MLS# 746575Listed by: COLDWELL BANKER PREMIER TEAM REALTY
