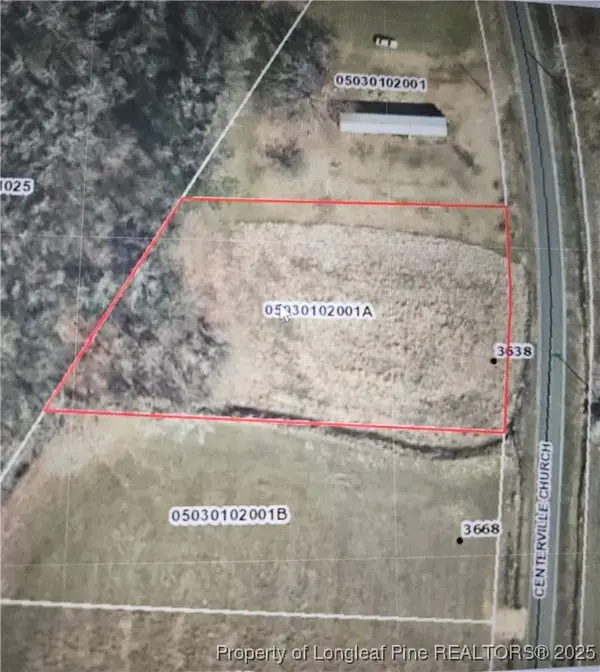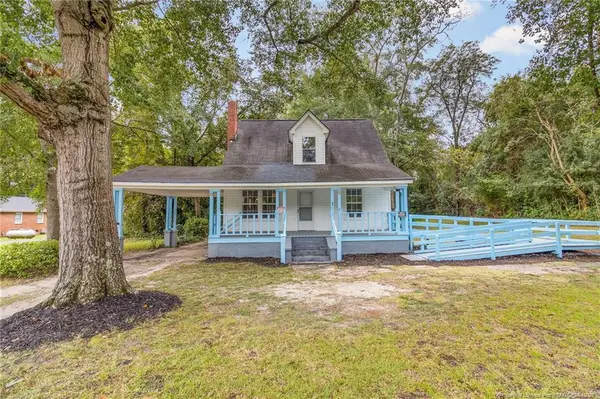978 Bethesda Church Road, Fairmont, NC 28340
Local realty services provided by:Better Homes and Gardens Real Estate Paracle
978 Bethesda Church Road,Fairmont, NC 28340
$289,900
- 3 Beds
- 3 Baths
- 2,275 sq. ft.
- Single family
- Pending
Listed by: kena skipper
Office: exp realty llc.
MLS#:749856
Source:NC_FRAR
Price summary
- Price:$289,900
- Price per sq. ft.:$127.43
About this home
Welcome to this beautifully updated 3-bedroom, 3-bath home located on 2 peaceful acres overlooking a stocked pond. Step inside to find a spacious living room with a cozy fireplace, a formal dining room with its own fireplace, and a versatile flex room perfect for an office, playroom, or additional bedroom. Outside, you’ll find a huge barn with 4 bays offering endless storage and workshop opportunities. Whether you’re looking for space to relax, entertain, or pursue hobbies, this property has it all. Upgrades include: 2025: new storm doors, 2024: fully remodeled guest bathroom, new luxury vinyl plank flooring in kitchen, den, dining, master bedroom, and master bathroom, new light fixtures, hot water heater. 2023: New appliances including stainless steel cooktop, refrigerator, and dishwasher, electric fireplace inserts, painting throughout home, and LVP in the barn. 2021: all new blinds
Contact an agent
Home facts
- Year built:1960
- Listing ID #:749856
- Added:70 day(s) ago
- Updated:November 15, 2025 at 09:25 AM
Rooms and interior
- Bedrooms:3
- Total bathrooms:3
- Full bathrooms:3
- Living area:2,275 sq. ft.
Heating and cooling
- Cooling:Central Air, Electric
- Heating:Heat Pump
Structure and exterior
- Year built:1960
- Building area:2,275 sq. ft.
- Lot area:2 Acres
Schools
- High school:Fairmont High School
- Middle school:Fairmont Middle School
Utilities
- Water:Public
- Sewer:Septic Tank
Finances and disclosures
- Price:$289,900
- Price per sq. ft.:$127.43
New listings near 978 Bethesda Church Road
- New
 $159,000Active3 beds 1 baths1,296 sq. ft.
$159,000Active3 beds 1 baths1,296 sq. ft.2494 W Whitepond Road W, Fairmont, NC 28340
MLS# 753386Listed by: CENTURY 21 THE REAL ESTATE CENTER - New
 $190,000Active3 beds 2 baths1,501 sq. ft.
$190,000Active3 beds 2 baths1,501 sq. ft.157 Amarilla Road, Fairmont, NC 28340
MLS# LP753270Listed by: LPT REALTY LLC  $150,000Pending43.86 Acres
$150,000Pending43.86 Acres0 Lizzie Road, Fairmont, NC 28340
MLS# 753079Listed by: NORTHGROUP REAL ESTATE $223,000Pending3 beds 2 baths1,305 sq. ft.
$223,000Pending3 beds 2 baths1,305 sq. ft.504 Floyd Street, Fairmont, NC 28340
MLS# 752706Listed by: THE HOUSING MENTORS- New
 $70,000Active6.38 Acres
$70,000Active6.38 AcresTbd Hwy 41, Fairmont, NC 28340
MLS# 100540331Listed by: ROCK CREEK LAND COMPANY, LLC - New
 $75,000Active23.88 Acres
$75,000Active23.88 AcresTbd Us Hwy 904, Fairmont, NC 28340
MLS# 100540323Listed by: ROCK CREEK LAND COMPANY, LLC - New
 $65,000Active3.93 Acres
$65,000Active3.93 AcresFriendly Street, Fairmont, NC 28372
MLS# 752914Listed by: 1ST CHOICE REAL ESTATE  $202,000Active3 beds 2 baths1,904 sq. ft.
$202,000Active3 beds 2 baths1,904 sq. ft.2589 Pleasant Hope Road, Fairmont, NC 28340
MLS# LP752526Listed by: LPT REALTY LLC $28,000Active1.01 Acres
$28,000Active1.01 AcresLot 2 Centerville Church Road, Fairmont, NC 28340
MLS# 752378Listed by: DEBORAH PARKER REALTY, INC. $250,000Active4 beds 2 baths1,676 sq. ft.
$250,000Active4 beds 2 baths1,676 sq. ft.402 S Morro Street, Fairmont, NC 28340
MLS# LP752022Listed by: KELLER WILLIAMS REALTY (FAYETTEVILLE)
