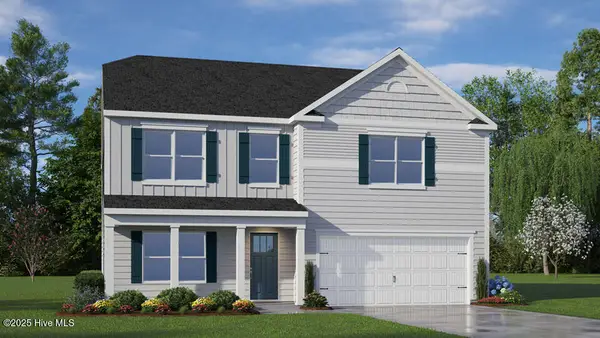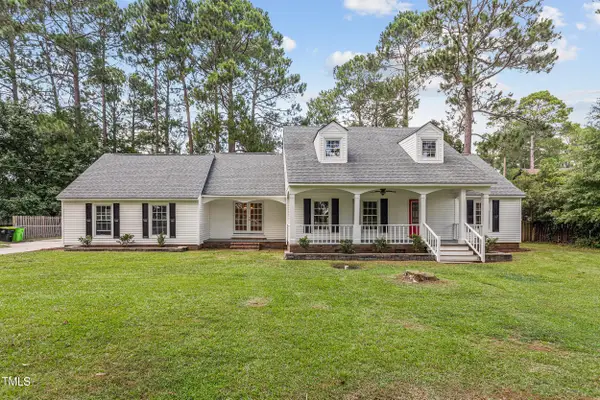3218 North Waverly Street, Farmville, NC 27828
Local realty services provided by:Better Homes and Gardens Real Estate Elliott Coastal Living
Listed by:chris peele
Office:tyre realty group inc.
MLS#:100530976
Source:NC_CCAR
Price summary
- Price:$275,000
- Price per sq. ft.:$141.53
About this home
Charming brick ranch in Farmville with a 2-car carport and fenced backyard! This 3BR/2BA home features refinished baths, hardwood floors throughout most of the home, and a large family room with new carpet and fresh paint in select areas. The kitchen includes all appliances and opens to a spacious bonus/sunroom overlooking the rear patio and fenced yard. Additional highlights include a detached storage shed, storage room under the carport, and direct access to the city park behind the homeâ€''perfect for pets or play. Major updates include a 2019 roof and 2022 HVAC system, with recent termite and HVAC inspections on file. Home also includes a 14-month Select Home Warranty at closing for peace of mind!
Contact an agent
Home facts
- Year built:1968
- Listing ID #:100530976
- Added:9 day(s) ago
- Updated:September 29, 2025 at 07:46 AM
Rooms and interior
- Bedrooms:3
- Total bathrooms:2
- Full bathrooms:2
- Living area:1,943 sq. ft.
Heating and cooling
- Cooling:Central Air
- Heating:Electric, Heat Pump, Heating
Structure and exterior
- Roof:Architectural Shingle
- Year built:1968
- Building area:1,943 sq. ft.
- Lot area:0.35 Acres
Schools
- High school:Farmville Central High School
- Middle school:Farmville Middle School
- Elementary school:H.B. Sugg Elementary School
Utilities
- Water:Municipal Water Available, Water Connected
- Sewer:Public Sewer, Sewer Connected
Finances and disclosures
- Price:$275,000
- Price per sq. ft.:$141.53
New listings near 3218 North Waverly Street
- New
 $350,000Active3 beds 2 baths3,095 sq. ft.
$350,000Active3 beds 2 baths3,095 sq. ft.5980 May Boulevard, Farmville, NC 27828
MLS# 100533108Listed by: KELLER WILLIAMS REALTY POINTS EAST - New
 $355,990Active5 beds 3 baths2,511 sq. ft.
$355,990Active5 beds 3 baths2,511 sq. ft.1825 Branson Court, Farmville, NC 27828
MLS# 100532982Listed by: D.R. HORTON, INC. - New
 $361,990Active5 beds 3 baths2,511 sq. ft.
$361,990Active5 beds 3 baths2,511 sq. ft.1849 Branson Court, Farmville, NC 27828
MLS# 100532961Listed by: D.R. HORTON, INC. - New
 $371,990Active4 beds 3 baths2,824 sq. ft.
$371,990Active4 beds 3 baths2,824 sq. ft.1841 Branson Court, Farmville, NC 27828
MLS# 100532926Listed by: D.R. HORTON, INC. - New
 $362,990Active5 beds 3 baths2,511 sq. ft.
$362,990Active5 beds 3 baths2,511 sq. ft.1807 Branson Court, Farmville, NC 27828
MLS# 100532938Listed by: D.R. HORTON, INC.  $372,950Pending4 beds 3 baths2,824 sq. ft.
$372,950Pending4 beds 3 baths2,824 sq. ft.1816 Branson Court, Farmville, NC 27828
MLS# 100532901Listed by: D.R. HORTON, INC.- New
 $367,990Active4 beds 3 baths2,824 sq. ft.
$367,990Active4 beds 3 baths2,824 sq. ft.1863 Branson Court, Farmville, NC 27828
MLS# 100532913Listed by: D.R. HORTON, INC.  $362,560Pending4 beds 3 baths2,824 sq. ft.
$362,560Pending4 beds 3 baths2,824 sq. ft.1806 Branson Court, Farmville, NC 27828
MLS# 100532888Listed by: D.R. HORTON, INC.- New
 $384,900Active4 beds 3 baths2,791 sq. ft.
$384,900Active4 beds 3 baths2,791 sq. ft.3226 Circle Drive, Farmville, NC 27828
MLS# 10124144Listed by: GROW LOCAL REALTY, LLC - New
 $369,500Active3 beds 3 baths3,057 sq. ft.
$369,500Active3 beds 3 baths3,057 sq. ft.4225 E Church Street, Farmville, NC 27828
MLS# 100532672Listed by: DIXON & ASSOCIATES
