3223 Meadow Drive, Farmville, NC 27828
Local realty services provided by:Better Homes and Gardens Real Estate Elliott Coastal Living
Listed by: michele connors
Office: the overton group
MLS#:100525678
Source:NC_CCAR
Price summary
- Price:$325,000
- Price per sq. ft.:$155.5
About this home
Welcome to Dalton's Cove!
This 4-bedroom home offers plenty of space for both formal and casual entertaining. Just inside, you'll find a flexible room that works beautifully as a formal dining room, home office, or playroom. The kitchen features a large center island, generous counter space, and room for a breakfast table. It flows seamlessly into the open living area, perfect for gathering with family and friends. A cozy fireplace and custom trim details add warmth and character to the space.
Upstairs, all four bedrooms provide excellent storage and closet space. The owner's suite is spacious enough for multiple furniture arrangements and includes a walk-in closet.
Designed for versatility, this home is built with thoughtful finishes you'll enjoy for years to come. Outside, theres room for rocking chairs on your front porch overlooking your sodded yard. Wide driveway makes parking and everyday living easy.Buy now and enjoy the Holidays in your new home !
Contact an agent
Home facts
- Year built:2025
- Listing ID #:100525678
- Added:191 day(s) ago
- Updated:February 26, 2026 at 08:51 AM
Rooms and interior
- Bedrooms:4
- Total bathrooms:3
- Full bathrooms:2
- Half bathrooms:1
- Living area:2,090 sq. ft.
Heating and cooling
- Cooling:Central Air, Heat Pump
- Heating:Electric, Fireplace(s), Heat Pump, Heating
Structure and exterior
- Roof:Shingle
- Year built:2025
- Building area:2,090 sq. ft.
- Lot area:0.31 Acres
Schools
- High school:Farmville Central High School
- Middle school:Farmville Middle School
- Elementary school:H.B. Sugg Elementary School
Utilities
- Water:Water Connected
- Sewer:Sewer Connected
Finances and disclosures
- Price:$325,000
- Price per sq. ft.:$155.5
New listings near 3223 Meadow Drive
- New
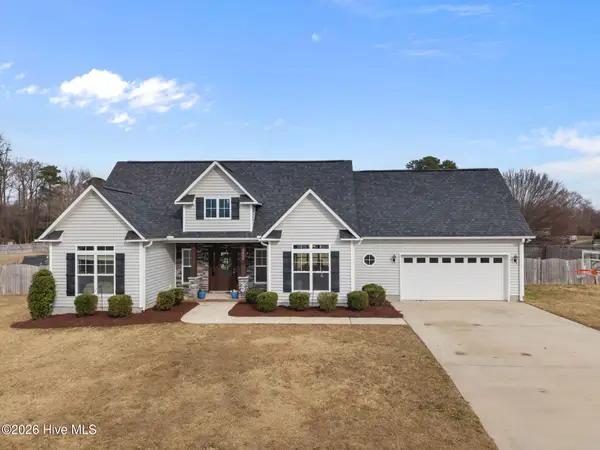 $319,000Active3 beds 2 baths1,785 sq. ft.
$319,000Active3 beds 2 baths1,785 sq. ft.2605 Whitaker Glen Drive, Farmville, NC 27828
MLS# 100556533Listed by: KELLER WILLIAMS REALTY POINTS EAST - New
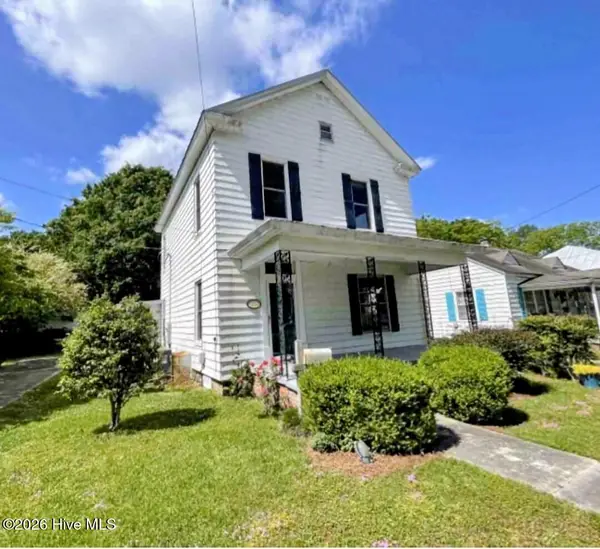 $224,000Active3 beds 1 baths2,334 sq. ft.
$224,000Active3 beds 1 baths2,334 sq. ft.3593 E Wilson Street, Farmville, NC 27828
MLS# 100555984Listed by: HTR SOUTHERN PROPERTIES - New
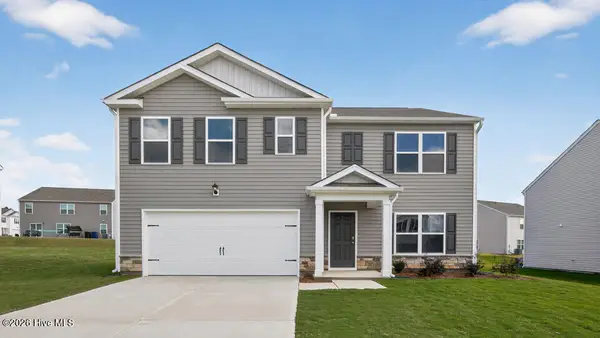 $341,990Active5 beds 3 baths2,511 sq. ft.
$341,990Active5 beds 3 baths2,511 sq. ft.4731 Shelton Place, Farmville, NC 27828
MLS# 100555572Listed by: D.R. HORTON, INC. - New
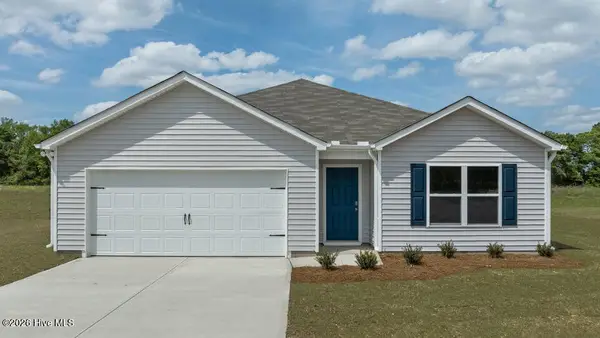 $303,990Active4 beds 2 baths1,764 sq. ft.
$303,990Active4 beds 2 baths1,764 sq. ft.4853 Martha Wynd Drive, Farmville, NC 27828
MLS# 100555516Listed by: D.R. HORTON, INC. - New
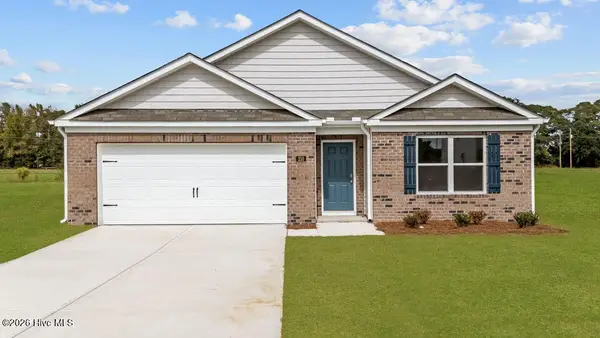 $309,490Active4 beds 2 baths1,764 sq. ft.
$309,490Active4 beds 2 baths1,764 sq. ft.4727 Shelton Place, Farmville, NC 27828
MLS# 100555527Listed by: D.R. HORTON, INC. - New
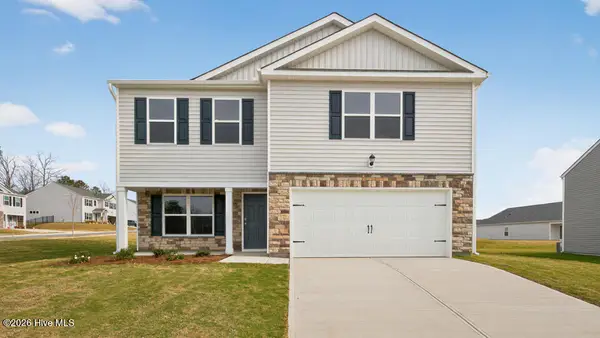 $326,490Active3 beds 3 baths2,164 sq. ft.
$326,490Active3 beds 3 baths2,164 sq. ft.4737 Shelton Place, Farmville, NC 27828
MLS# 100555545Listed by: D.R. HORTON, INC. - New
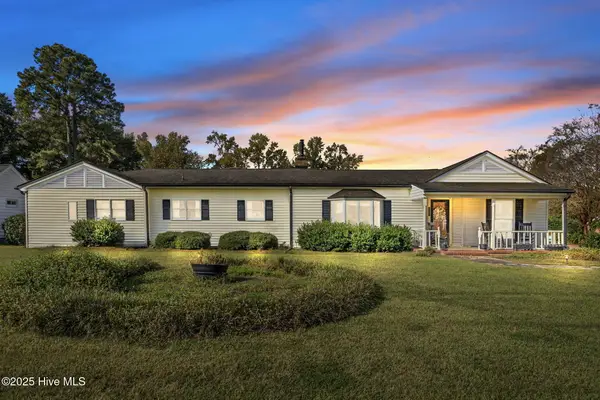 $310,000Active3 beds 2 baths3,095 sq. ft.
$310,000Active3 beds 2 baths3,095 sq. ft.5980 May Boulevard, Farmville, NC 27828
MLS# 100555190Listed by: KELLER WILLIAMS REALTY POINTS EAST 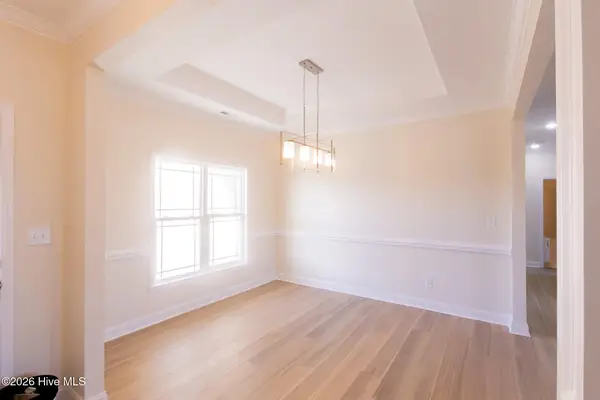 $360,000Pending3 beds 2 baths1,863 sq. ft.
$360,000Pending3 beds 2 baths1,863 sq. ft.1904 Ridenour Court, Farmville, NC 27828
MLS# 100555104Listed by: UBI REALVEST SERVICES, LLC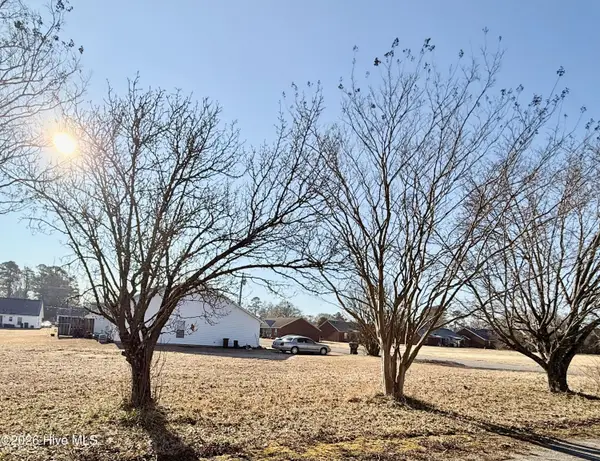 $35,000Active0.16 Acres
$35,000Active0.16 Acres0 Belcher Street, Farmville, NC 27828
MLS# 100554678Listed by: LEE AND HARRELL REAL ESTATE PROFESSIONALS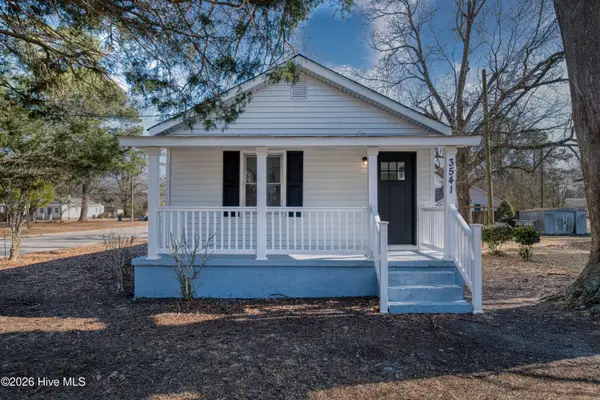 $129,500Active2 beds 1 baths800 sq. ft.
$129,500Active2 beds 1 baths800 sq. ft.Address Withheld By Seller, Farmville, NC 27828
MLS# 100554583Listed by: ALLUVIUM ELITE REALTY

