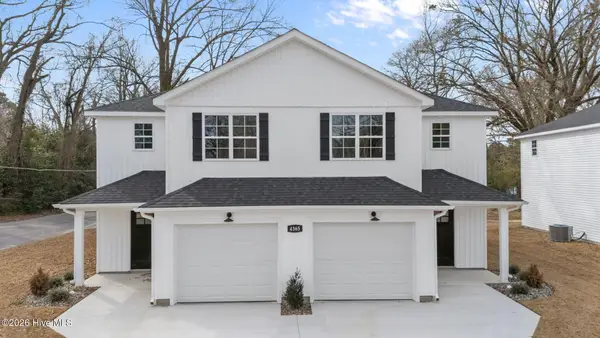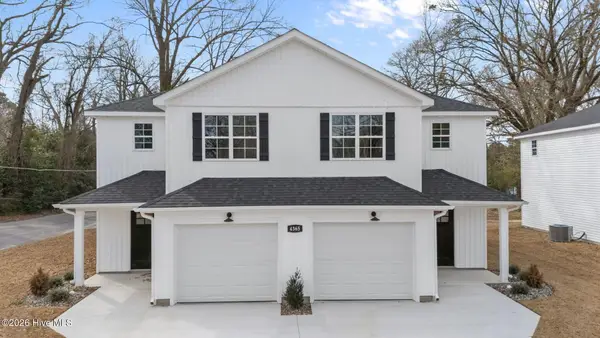3325 North Walnut Street, Farmville, NC 27828
Local realty services provided by:Better Homes and Gardens Real Estate Paracle
Listed by: andrew jared dames
Office: century 21 triangle group
MLS#:10131863
Source:RD
Price summary
- Price:$499,000
- Price per sq. ft.:$163.61
About this home
PRICE DROP! A stately front entry captures timeless Southern charm with a hand-turn doorbell framed by sidelights and an elegant arched pediment. The double-sided, semi-circular portico gracefully wraps the doorway with fluted pilasters and detailed millwork. Within the fenced front yard, the brick walkway and wrought-iron railings lead to a home of enduring grace and thoughtful updates. Inside, character abounds from the arched interior doorway with its curved-top door to the handmade ceiling medallions that crown several light fixtures with vintage artistry. The family/living room centers around a traditional fireplace with new gas logs and detailed mantlework, while hardwood floors flow through elegant formal spaces and comfortable everyday rooms. The kitchen blends timeless charm with modern function. Crisp white cabinetry with crown molding frames a bright workspace anchored by a new cooktop, oven, and dishwasher. Windows over the farmhouse-style sink overlook the porch and pool, while the blue-and-white tile backsplash adds warmth and heritage. A built-in wet bar suits both morning coffee and evening gatherings. A main-level bedroom with ensuite bath adds flexibility for guests or multi-generational needs and makes true one level living possible. The main floor also includes an office with built-ins, a laundry with sink, a half bath, formal dining, and a sunroom. Upstairs, three bedrooms and two full baths include a spacious primary suite with a massive walk-in closet plus two additional closets. Outdoors, a covered rear porch with brick gas fireplace invites year-round enjoyment beside the 28-foot saltwater pool and deck, surrounded by mature landscaping within the fenced backyard. A breezeway from the sunroom leads to a large detached two-car garage with workshop space. Recent upgrades include a whole-house Generac generator, new gutters with leaf guards, RoofMaxx shingle sealant, chimney caps, and a crawl space vapor barrier. This home sits minutes from downtown Farmville's shops, restaurants, fine furnishings and antique stores, the local pharmacy, and other community attractions. Everyday essentials are close by as well, with one grocery store approximately half a mile away and another about 1.5 miles away. Schools are roughly three-quarters of a mile from the property. Greenville and ECU are an easy 14 minute drive. The sellers are prepared to make a timely transition and welcome serious interest from buyers who recognize the value of this beautifully maintained and thoughtfully updated property.
Contact an agent
Home facts
- Year built:1957
- Listing ID #:10131863
- Added:97 day(s) ago
- Updated:February 13, 2026 at 12:48 AM
Rooms and interior
- Bedrooms:4
- Total bathrooms:4
- Full bathrooms:3
- Half bathrooms:1
- Living area:3,050 sq. ft.
Heating and cooling
- Cooling:Central Air, Electric
- Heating:Central, Forced Air, Gas Pack
Structure and exterior
- Roof:Shingle
- Year built:1957
- Building area:3,050 sq. ft.
- Lot area:0.43 Acres
Schools
- High school:Pitt County Schools
- Middle school:Pitt County Schools
- Elementary school:Pitt County Schools
Utilities
- Water:Public, Water Connected
- Sewer:Public Sewer, Sewer Connected
Finances and disclosures
- Price:$499,000
- Price per sq. ft.:$163.61
- Tax amount:$4,892
New listings near 3325 North Walnut Street
- New
 $434,900Active4 beds 3 baths2,817 sq. ft.
$434,900Active4 beds 3 baths2,817 sq. ft.3267 School View Drive, Farmville, NC 27828
MLS# 100553751Listed by: ALDRIDGE & SOUTHERLAND - New
 $339,900Active4 beds 3 baths2,198 sq. ft.
$339,900Active4 beds 3 baths2,198 sq. ft.3283 N Contentnea Street, Farmville, NC 27828
MLS# 100553654Listed by: HAYSTACK REALTY GROUP  $240,000Active3 beds 3 baths1,530 sq. ft.
$240,000Active3 beds 3 baths1,530 sq. ft.4365 W Pine Street #B, Farmville, NC 27828
MLS# 100552353Listed by: KELLER WILLIAMS REALTY POINTS EAST $240,000Active3 beds 3 baths1,530 sq. ft.
$240,000Active3 beds 3 baths1,530 sq. ft.4365 W Pine Street #A, Farmville, NC 27828
MLS# 100552354Listed by: KELLER WILLIAMS REALTY POINTS EAST $240,000Active3 beds 3 baths1,530 sq. ft.
$240,000Active3 beds 3 baths1,530 sq. ft.4371 W Pine Street #A, Farmville, NC 27828
MLS# 100551848Listed by: LEE AND HARRELL REAL ESTATE PROFESSIONALS $240,000Active3 beds 3 baths1,530 sq. ft.
$240,000Active3 beds 3 baths1,530 sq. ft.4371 W Pine Street #B, Farmville, NC 27828
MLS# 100551850Listed by: LEE AND HARRELL REAL ESTATE PROFESSIONALS $240,000Active3 beds 3 baths1,530 sq. ft.
$240,000Active3 beds 3 baths1,530 sq. ft.4367 W Pine Street #B, Farmville, NC 27828
MLS# 100551715Listed by: LEE AND HARRELL REAL ESTATE PROFESSIONALS $240,000Active3 beds 3 baths1,530 sq. ft.
$240,000Active3 beds 3 baths1,530 sq. ft.4367 W Pine Street #A, Farmville, NC 27828
MLS# 100551657Listed by: LEE AND HARRELL REAL ESTATE PROFESSIONALS $30,000Active0.44 Acres
$30,000Active0.44 Acres0 Crestwood Drive, Farmville, NC 27828
MLS# 100551181Listed by: LEE AND HARRELL REAL ESTATE PROFESSIONALS $26,000Active0.38 Acres
$26,000Active0.38 Acres0 Crestwood Drive, Farmville, NC 27828
MLS# 100551182Listed by: LEE AND HARRELL REAL ESTATE PROFESSIONALS

