3433 Birchwood Drive, Farmville, NC 27828
Local realty services provided by:Better Homes and Gardens Real Estate Elliott Coastal Living
Listed by: connie corey
Office: realty one group aspire
MLS#:100525695
Source:NC_CCAR
Price summary
- Price:$360,000
- Price per sq. ft.:$176.9
About this home
A rare find in Birchwood subdivision in Farmville. This well maintained home features, easy to move around in kitchen, dining, office/flex (could be bedroom) great room, laundry room and half bath downstairs. Upstairs you will find a cozy nook, three bedroom and two full baths. This home feature so many closets! In addition to the main house, there is an attached 220 sq ft hobby/workshop room. Along with the two car garage is a partially fenced rear yard with a large back lot. Enjoy rocking on the front porch for afternoon sunsets or grilling on the deck your favorite food. Located at the end of the street for less traffic and noise. Peace abounds this property. Other features include great cabinet and storage design. custom built by previous owner,
Contact an agent
Home facts
- Year built:2001
- Listing ID #:100525695
- Added:191 day(s) ago
- Updated:February 26, 2026 at 11:22 AM
Rooms and interior
- Bedrooms:4
- Total bathrooms:3
- Full bathrooms:2
- Half bathrooms:1
- Living area:2,256 sq. ft.
Heating and cooling
- Cooling:Central Air
- Heating:Electric, Forced Air, Heating, Natural Gas
Structure and exterior
- Roof:Shingle
- Year built:2001
- Building area:2,256 sq. ft.
- Lot area:0.67 Acres
Schools
- High school:Farmville Central High School
- Middle school:Farmville Middle School
- Elementary school:Sam D. Bundy Elementary School
Finances and disclosures
- Price:$360,000
- Price per sq. ft.:$176.9
New listings near 3433 Birchwood Drive
- New
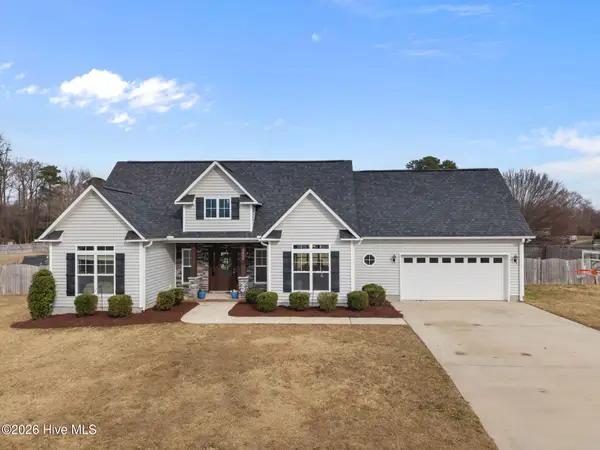 $319,000Active3 beds 2 baths1,785 sq. ft.
$319,000Active3 beds 2 baths1,785 sq. ft.2605 Whitaker Glen Drive, Farmville, NC 27828
MLS# 100556533Listed by: KELLER WILLIAMS REALTY POINTS EAST - New
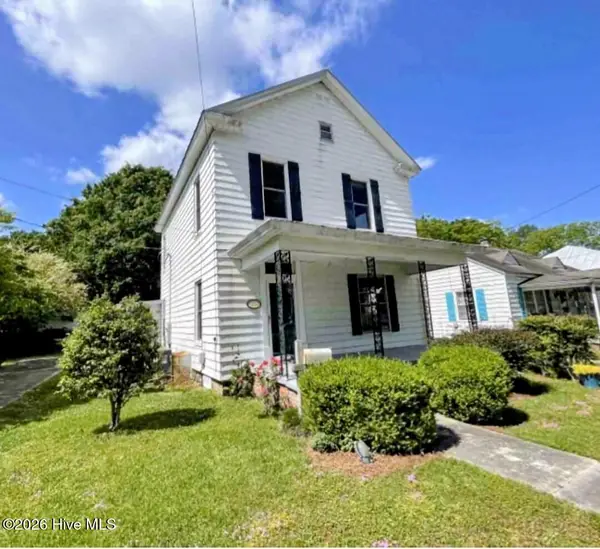 $224,000Active3 beds 1 baths2,334 sq. ft.
$224,000Active3 beds 1 baths2,334 sq. ft.3593 E Wilson Street, Farmville, NC 27828
MLS# 100555984Listed by: HTR SOUTHERN PROPERTIES - New
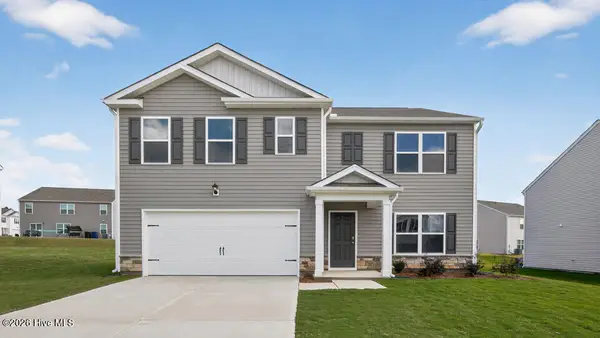 $341,990Active5 beds 3 baths2,511 sq. ft.
$341,990Active5 beds 3 baths2,511 sq. ft.4731 Shelton Place, Farmville, NC 27828
MLS# 100555572Listed by: D.R. HORTON, INC. - New
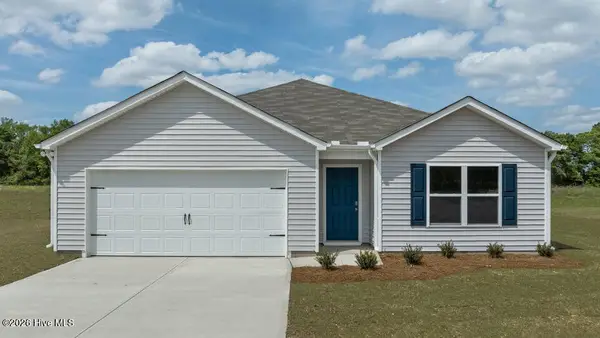 $303,990Active4 beds 2 baths1,764 sq. ft.
$303,990Active4 beds 2 baths1,764 sq. ft.4853 Martha Wynd Drive, Farmville, NC 27828
MLS# 100555516Listed by: D.R. HORTON, INC. - New
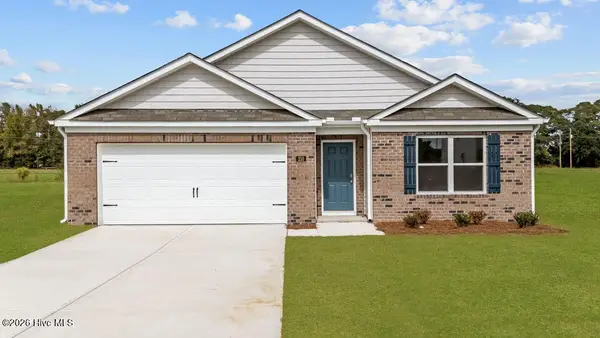 $309,490Active4 beds 2 baths1,764 sq. ft.
$309,490Active4 beds 2 baths1,764 sq. ft.4727 Shelton Place, Farmville, NC 27828
MLS# 100555527Listed by: D.R. HORTON, INC. - New
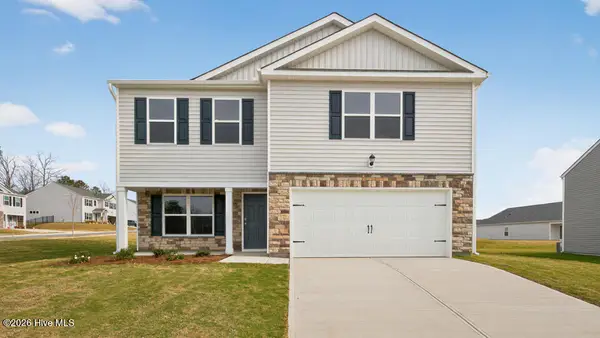 $326,490Active3 beds 3 baths2,164 sq. ft.
$326,490Active3 beds 3 baths2,164 sq. ft.4737 Shelton Place, Farmville, NC 27828
MLS# 100555545Listed by: D.R. HORTON, INC. - New
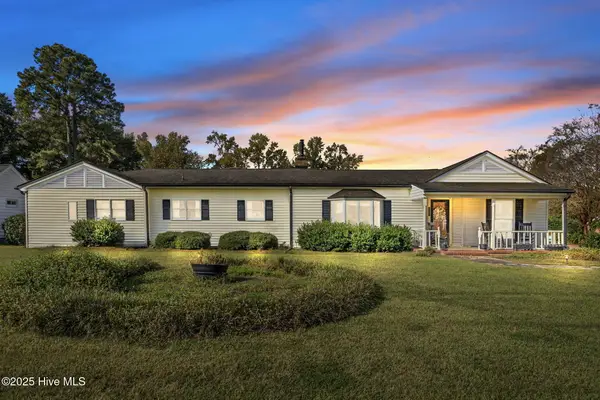 $310,000Active3 beds 2 baths3,095 sq. ft.
$310,000Active3 beds 2 baths3,095 sq. ft.5980 May Boulevard, Farmville, NC 27828
MLS# 100555190Listed by: KELLER WILLIAMS REALTY POINTS EAST 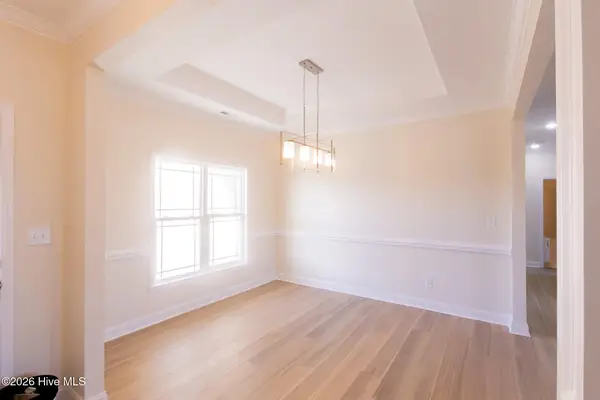 $360,000Pending3 beds 2 baths1,863 sq. ft.
$360,000Pending3 beds 2 baths1,863 sq. ft.1904 Ridenour Court, Farmville, NC 27828
MLS# 100555104Listed by: UBI REALVEST SERVICES, LLC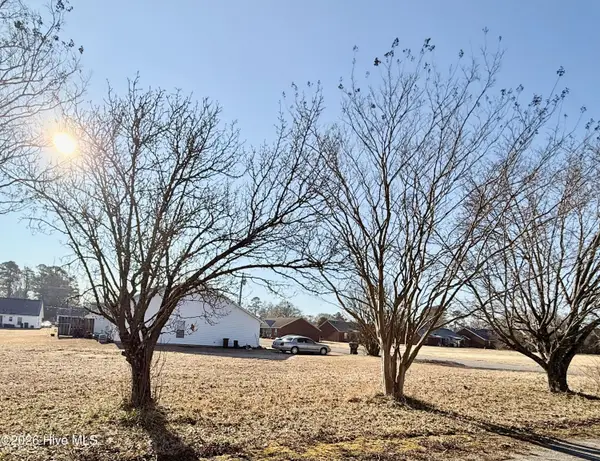 $35,000Active0.16 Acres
$35,000Active0.16 Acres0 Belcher Street, Farmville, NC 27828
MLS# 100554678Listed by: LEE AND HARRELL REAL ESTATE PROFESSIONALS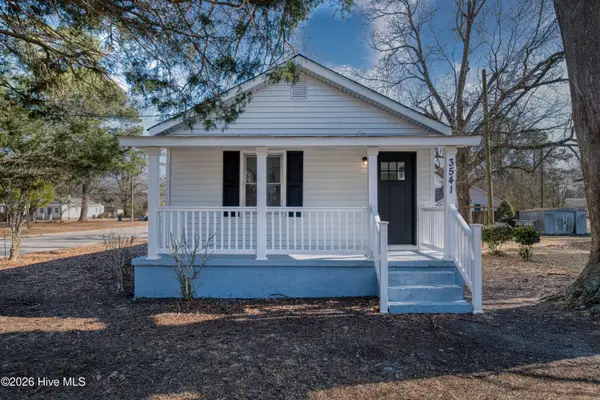 $129,500Active2 beds 1 baths800 sq. ft.
$129,500Active2 beds 1 baths800 sq. ft.Address Withheld By Seller, Farmville, NC 27828
MLS# 100554583Listed by: ALLUVIUM ELITE REALTY

