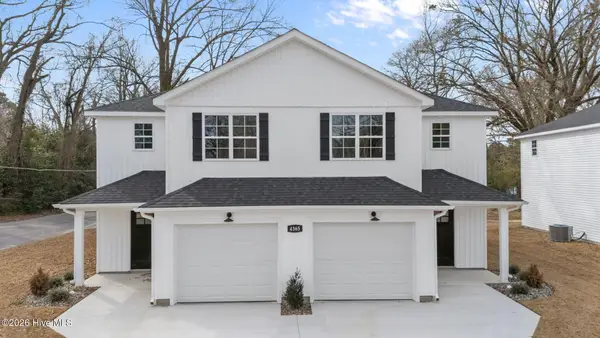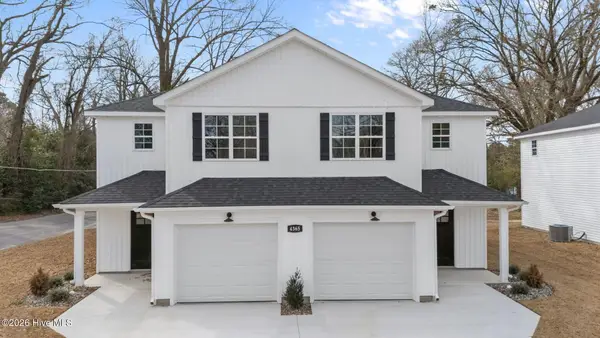4085 Grimmersburg Street, Farmville, NC 27828
Local realty services provided by:Better Homes and Gardens Real Estate Elliott Coastal Living
Listed by: kevin lee
Office: lee and harrell real estate professionals
MLS#:100538928
Source:NC_CCAR
Price summary
- Price:$299,900
- Price per sq. ft.:$76.9
About this home
Charming 1951 Classic in the Heart of Downtown Farmville
Step into timeless elegance with this stately 5-bedroom, home nestled on nearly half an acre in the heart of downtown Farmville. Built in 1951, this distinguished residence beautifully blends classic charm with generous space, offering the perfect setting for both comfortable family living and gracious entertaining.
From the moment you arrive at this corner lot, you'll be captivated by its curb appeal — mature trees, a sweeping lawn, and a welcoming front entry that hints at the character within. Inside, discover a thoughtful floor plan that includes formal living and dining rooms, a private study, and an oversized family room featuring a grand fireplace reminiscent of those found in the legendary Grove Park Inn.
The spacious kitchen is a chef's dream, offering plenty of room for gathering, cooking, and conversation. A walk-in pantry area provides ample storage and space for two additional refrigerators—perfect for those who love to entertain or cook in style.
The first-floor primary suite adds convenience and comfort, with plenty of natural light and room to unwind. Upstairs, four additional bedrooms provide flexible options for family, guests, or home offices. Additionally an enormous bonus room with second dedicated stairway to first floor.
Outside, the nearly half-acre corner lot offers endless possibilities for gardening, play, or outdoor gatherings—an uncommon find in such a charming downtown location.
With its blend of vintage character, modern functionality, and Farmville's small-town charm, this one-of-a-kind home is ready to welcome its next chapter.
Come experience the warmth, history, and heart of downtown living—right here in Farmville, NC.
Contact an agent
Home facts
- Year built:1951
- Listing ID #:100538928
- Added:104 day(s) ago
- Updated:February 12, 2026 at 11:21 AM
Rooms and interior
- Bedrooms:5
- Total bathrooms:3
- Full bathrooms:2
- Half bathrooms:1
- Living area:3,900 sq. ft.
Heating and cooling
- Cooling:Central Air
- Heating:Electric, Heat Pump, Heating
Structure and exterior
- Roof:Architectural Shingle
- Year built:1951
- Building area:3,900 sq. ft.
Schools
- High school:Farmville Central High School
- Middle school:Farmville Middle School
- Elementary school:Sam D. Bundy Elementary School
Finances and disclosures
- Price:$299,900
- Price per sq. ft.:$76.9
New listings near 4085 Grimmersburg Street
- New
 $434,900Active4 beds 3 baths2,817 sq. ft.
$434,900Active4 beds 3 baths2,817 sq. ft.3267 School View Drive, Farmville, NC 27828
MLS# 100553751Listed by: ALDRIDGE & SOUTHERLAND - New
 $339,900Active4 beds 3 baths2,198 sq. ft.
$339,900Active4 beds 3 baths2,198 sq. ft.3283 N Contentnea Street, Farmville, NC 27828
MLS# 100553654Listed by: HAYSTACK REALTY GROUP  $240,000Active3 beds 3 baths1,530 sq. ft.
$240,000Active3 beds 3 baths1,530 sq. ft.4365 W Pine Street #B, Farmville, NC 27828
MLS# 100552353Listed by: KELLER WILLIAMS REALTY POINTS EAST $240,000Active3 beds 3 baths1,530 sq. ft.
$240,000Active3 beds 3 baths1,530 sq. ft.4365 W Pine Street #A, Farmville, NC 27828
MLS# 100552354Listed by: KELLER WILLIAMS REALTY POINTS EAST $240,000Active3 beds 3 baths1,530 sq. ft.
$240,000Active3 beds 3 baths1,530 sq. ft.4371 W Pine Street #A, Farmville, NC 27828
MLS# 100551848Listed by: LEE AND HARRELL REAL ESTATE PROFESSIONALS $240,000Active3 beds 3 baths1,530 sq. ft.
$240,000Active3 beds 3 baths1,530 sq. ft.4371 W Pine Street #B, Farmville, NC 27828
MLS# 100551850Listed by: LEE AND HARRELL REAL ESTATE PROFESSIONALS $240,000Active3 beds 3 baths1,530 sq. ft.
$240,000Active3 beds 3 baths1,530 sq. ft.4367 W Pine Street #B, Farmville, NC 27828
MLS# 100551715Listed by: LEE AND HARRELL REAL ESTATE PROFESSIONALS $240,000Active3 beds 3 baths1,530 sq. ft.
$240,000Active3 beds 3 baths1,530 sq. ft.4367 W Pine Street #A, Farmville, NC 27828
MLS# 100551657Listed by: LEE AND HARRELL REAL ESTATE PROFESSIONALS $30,000Active0.44 Acres
$30,000Active0.44 Acres0 Crestwood Drive, Farmville, NC 27828
MLS# 100551181Listed by: LEE AND HARRELL REAL ESTATE PROFESSIONALS $26,000Active0.38 Acres
$26,000Active0.38 Acres0 Crestwood Drive, Farmville, NC 27828
MLS# 100551182Listed by: LEE AND HARRELL REAL ESTATE PROFESSIONALS

