104 Saint Marys Pkwy, Fayetteville, NC 28303
Local realty services provided by:Better Homes and Gardens Real Estate Paracle
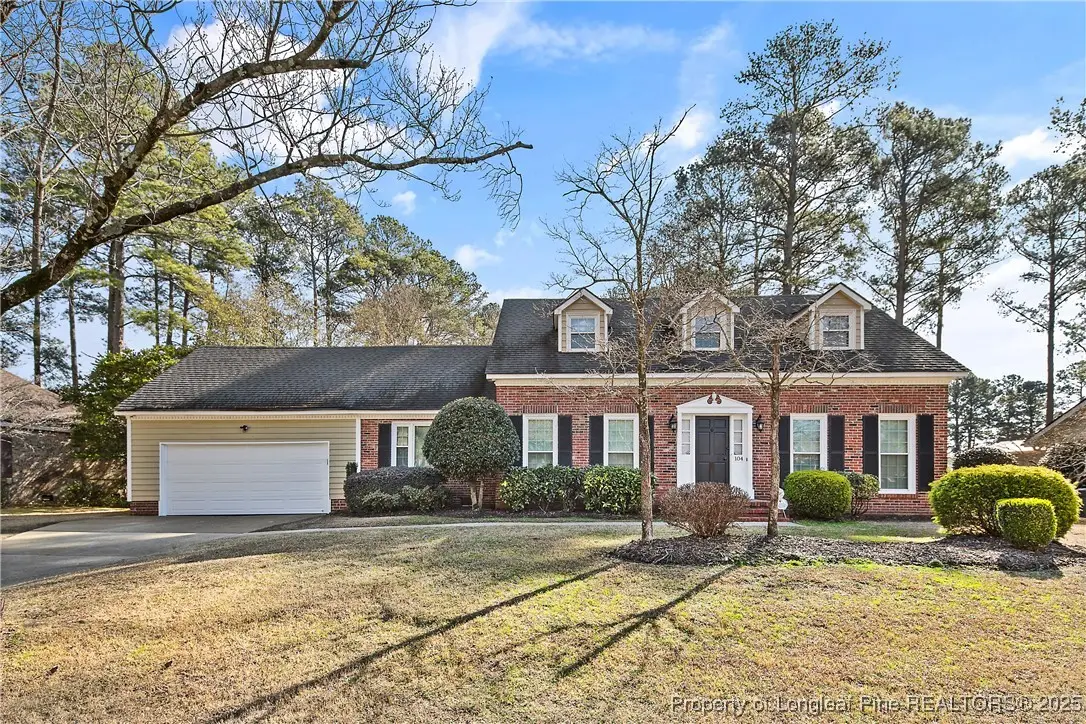
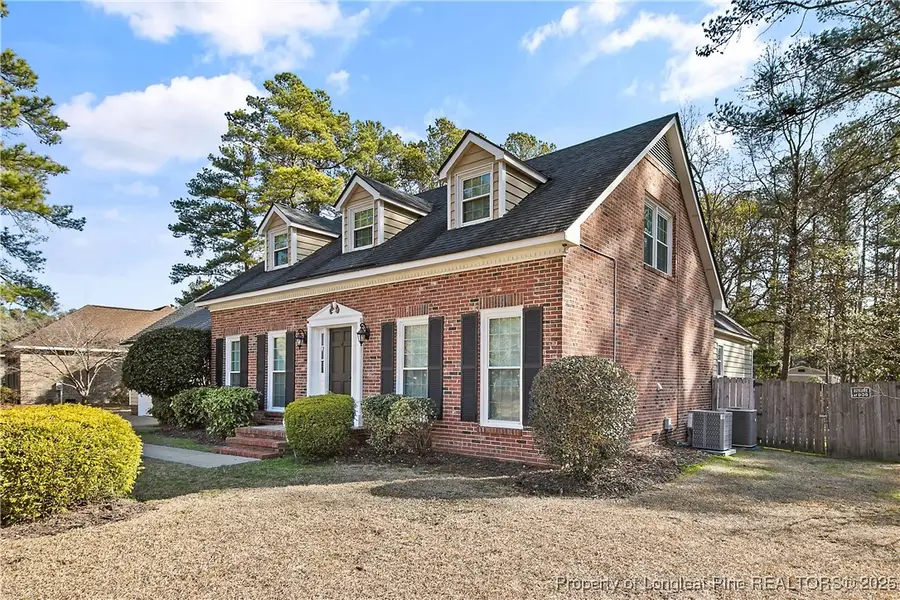
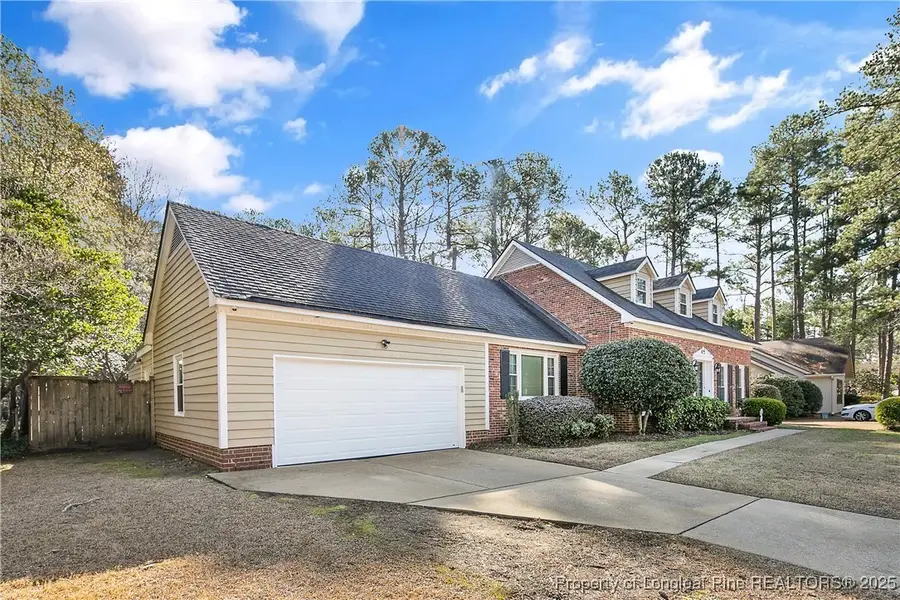
104 Saint Marys Pkwy,Fayetteville, NC 28303
$459,900
- 3 Beds
- 3 Baths
- 3,283 sq. ft.
- Single family
- Pending
Listed by:melissa mckinney
Office:everything pines partners-fayetteville
MLS#:738870
Source:NC_FRAR
Price summary
- Price:$459,900
- Price per sq. ft.:$140.09
About this home
Discover this stunning 3 bedroom, 3 bathroom property is the perfect blend of luxury and convenience. Located close to shopping,restaurants, Fort Liberty, and downtown. The kitchen is a true showstopper, large island, granite countertops, and stainless steel appliances. Formal dining room, formal living room.With plenty of flex space throughout. Additional spaces downstairs include an inviting den with wood burning fireplace, a large sunroom. The primary suite is spacious and features a large walk-in closet, while the additional room downstairs has a closet and could easily be converted into an office or media room. Upstairs, you will find two more bedrooms, a bathroom, and a bonus/movie room with a wet bar and plenty of storage. When it is time to unwind, enjoy the outdoors on the large patio, by the inground saltwater pool, or under the covered porch. The property also features two storage sheds, a pergola, and a privacy fence, making it the perfect place to call home.
Contact an agent
Home facts
- Year built:1972
- Listing Id #:738870
- Added:186 day(s) ago
- Updated:August 19, 2025 at 07:42 AM
Rooms and interior
- Bedrooms:3
- Total bathrooms:3
- Full bathrooms:3
- Living area:3,283 sq. ft.
Heating and cooling
- Heating:Central
Structure and exterior
- Year built:1972
- Building area:3,283 sq. ft.
Schools
- High school:Terry Sanford Senior High
- Middle school:Max Abbott Middle School
- Elementary school:Vanstory Hills Elementary (3-5)
Utilities
- Water:Public
- Sewer:Public Sewer
Finances and disclosures
- Price:$459,900
- Price per sq. ft.:$140.09
New listings near 104 Saint Marys Pkwy
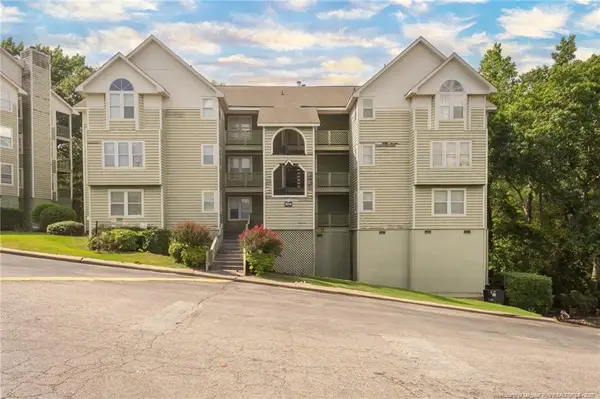 $89,900Active2 beds 2 baths1,086 sq. ft.
$89,900Active2 beds 2 baths1,086 sq. ft.1022 Wood Creek Unit 5 Drive, Fayetteville, NC 28314
MLS# LP747662Listed by: KASTLE PROPERTIES LLC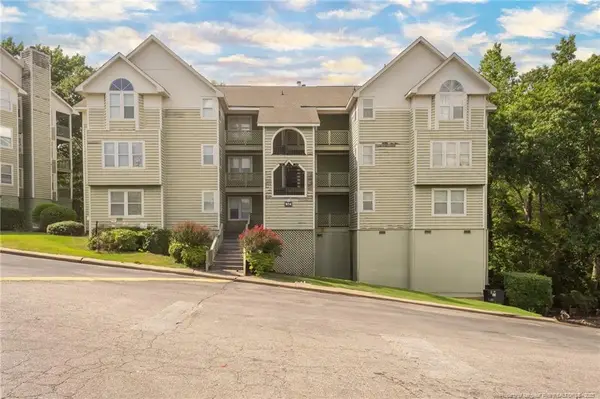 $89,900Active2 beds 2 baths1,061 sq. ft.
$89,900Active2 beds 2 baths1,061 sq. ft.6736 Willowbrook Unit 4 Drive, Fayetteville, NC 28314
MLS# LP747664Listed by: KASTLE PROPERTIES LLC- New
 $399,900Active4 beds 4 baths2,521 sq. ft.
$399,900Active4 beds 4 baths2,521 sq. ft.4842 Quiet Pine Road, Fayetteville, NC 28314
MLS# LP748942Listed by: EXP REALTY LLC - New
 $185,000Active2 beds 1 baths722 sq. ft.
$185,000Active2 beds 1 baths722 sq. ft.626 Cape Fear Avenue, Fayetteville, NC 28303
MLS# LP748943Listed by: IRIS KATHLEEN HOFFMAN, REALTOR  $275,000Pending3 beds 2 baths2,382 sq. ft.
$275,000Pending3 beds 2 baths2,382 sq. ft.723 Ashfield Drive, Fayetteville, NC 28311
MLS# LP747106Listed by: ON POINT REALTY- New
 $175,000Active3 beds 2 baths1,073 sq. ft.
$175,000Active3 beds 2 baths1,073 sq. ft.1719 Merry Oaks Drive, Fayetteville, NC 28304
MLS# LP748678Listed by: TALENTED 10TH PROPERTIES - New
 $170,000Active3 beds 2 baths1,000 sq. ft.
$170,000Active3 beds 2 baths1,000 sq. ft.4614 Needham Drive, Fayetteville, NC 28304
MLS# LP748906Listed by: ALOTTA PROPERTIES REAL ESTATE - New
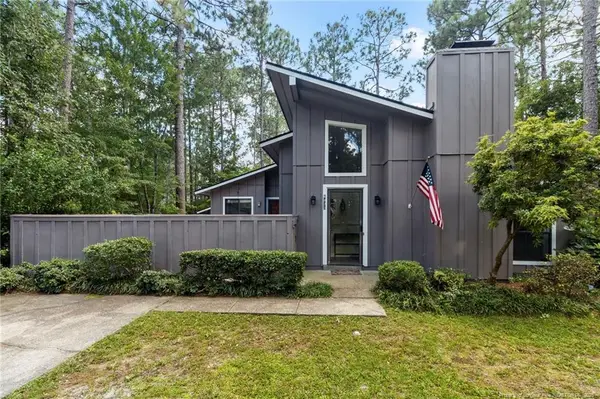 $265,000Active3 beds 2 baths1,258 sq. ft.
$265,000Active3 beds 2 baths1,258 sq. ft.6833 S Staff Road, Fayetteville, NC 28306
MLS# LP748645Listed by: EXP REALTY LLC - New
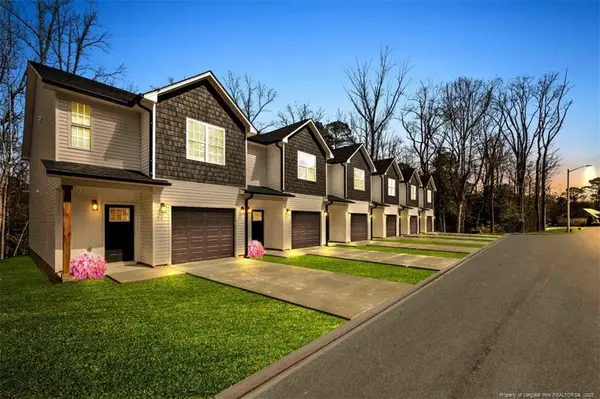 $259,900Active3 beds 3 baths1,481 sq. ft.
$259,900Active3 beds 3 baths1,481 sq. ft.3440 Starboard Way, Fayetteville, NC 28314
MLS# LP748928Listed by: CRESFUND REALTY - New
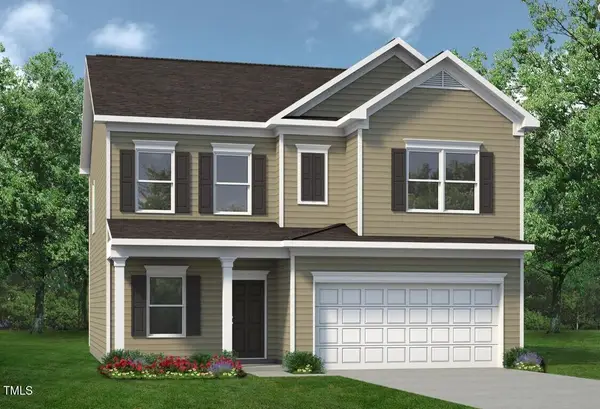 $330,060Active4 beds 3 baths2,053 sq. ft.
$330,060Active4 beds 3 baths2,053 sq. ft.1644 Elk Run Drive, Fayetteville, NC 28312
MLS# 10116516Listed by: SDH RALEIGH LLC
