1100 Clarendon Street #202, Fayetteville, NC 28305
Local realty services provided by:Better Homes and Gardens Real Estate Paracle
1100 Clarendon Street #202,Fayetteville, NC 28305
$137,900
- 2 Beds
- 2 Baths
- 1,080 sq. ft.
- Condominium
- Pending
Listed by: amanda smith
Office: atlas real estate partners
MLS#:LP751914
Source:RD
Price summary
- Price:$137,900
- Price per sq. ft.:$127.69
- Monthly HOA dues:$382
About this home
Welcome to Clarendon House, located in the sought-after Haymount area! Step inside this inviting condo to find a spacious living and dining combination—perfect for entertaining or relaxing. To your right, the kitchen features granite countertops, a newly installed stainless steel sink, and matching stainless steel appliances including a refrigerator, dishwasher, range, and mounted black microwave. Just off the kitchen, you’ll find a pantry and two additional storage closets for added convenience. Large glass doors in the living area fill the space with natural light and open to a private covered balcony—ideal for enjoying a morning coffee or evening breeze. Down the hall, the first bedroom is located directly across from a full bath featuring a walk-in shower, which also serves as a convenient guest bathroom. The primary suite at the end of the hall includes dual closets and an en-suite bath with a large vanity and shower/tub combo. Luxury Vinyl Plank flooring installed in 2024, Bathrooms have tile flooring.Community amenities include a laundry facility on the first floor, additional unit storage in the building, and access to a refreshing community pool.
Contact an agent
Home facts
- Year built:1972
- Listing ID #:LP751914
- Added:59 day(s) ago
- Updated:December 16, 2025 at 09:03 AM
Rooms and interior
- Bedrooms:2
- Total bathrooms:2
- Full bathrooms:2
- Living area:1,080 sq. ft.
Heating and cooling
- Cooling:Central Air, Electric
Structure and exterior
- Year built:1972
- Building area:1,080 sq. ft.
Finances and disclosures
- Price:$137,900
- Price per sq. ft.:$127.69
New listings near 1100 Clarendon Street #202
- New
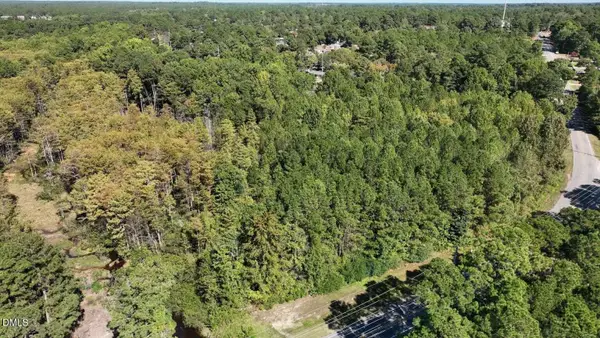 $39,997Active3.79 Acres
$39,997Active3.79 Acres906 Shaw Mill Road, Fayetteville, NC 28311
MLS# 10137391Listed by: CHOSEN REAL ESTATE GROUP - New
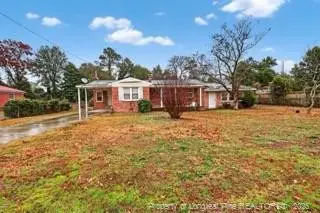 $175,000Active3 beds 2 baths1,808 sq. ft.
$175,000Active3 beds 2 baths1,808 sq. ft.3117 Dyke Street, Fayetteville, NC 28306
MLS# LP754450Listed by: THE BROWN KEYS REAL ESTATE - New
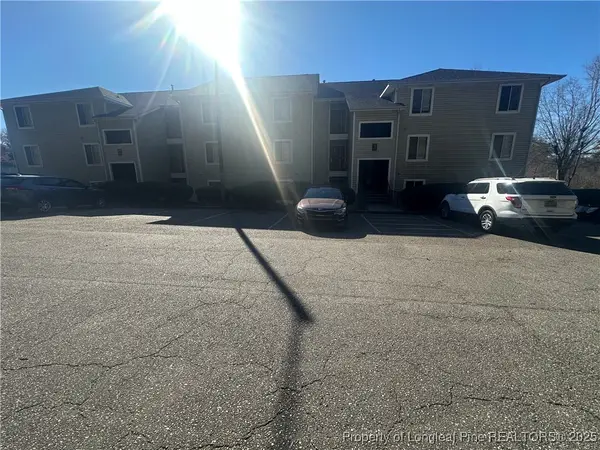 $135,000Active2 beds 2 baths1,060 sq. ft.
$135,000Active2 beds 2 baths1,060 sq. ft.3374 Galleria Drive #3, Fayetteville, NC 28303
MLS# 754639Listed by: BEDROCK REALTY - New
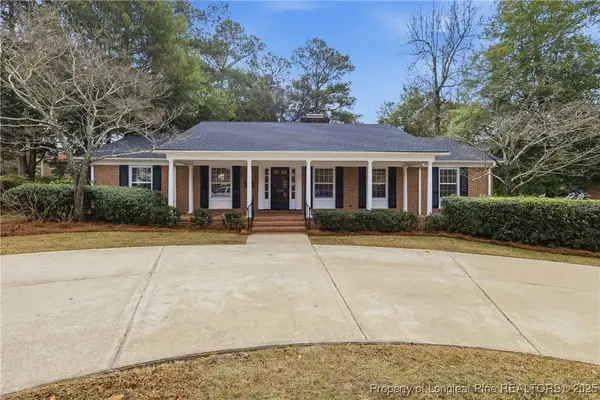 $360,000Active3 beds 2 baths2,201 sq. ft.
$360,000Active3 beds 2 baths2,201 sq. ft.1513 Raeford Road, Fayetteville, NC 28305
MLS# 754636Listed by: COLDWELL BANKER ADVANTAGE - FAYETTEVILLE - New
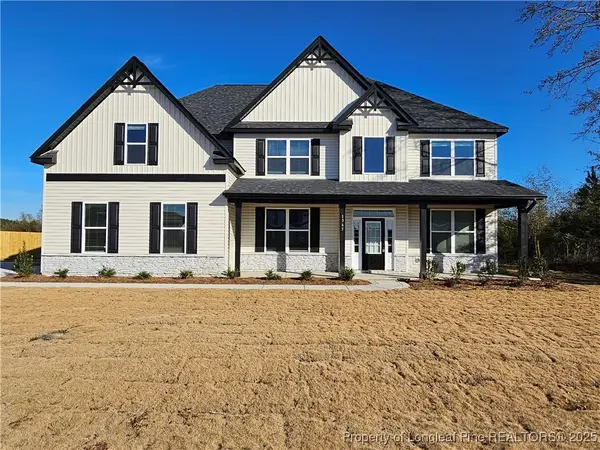 $519,900Active3 beds 4 baths3,740 sq. ft.
$519,900Active3 beds 4 baths3,740 sq. ft.1365 Halibut Street, Fayetteville, NC 28312
MLS# 754638Listed by: EVOLVE REALTY - New
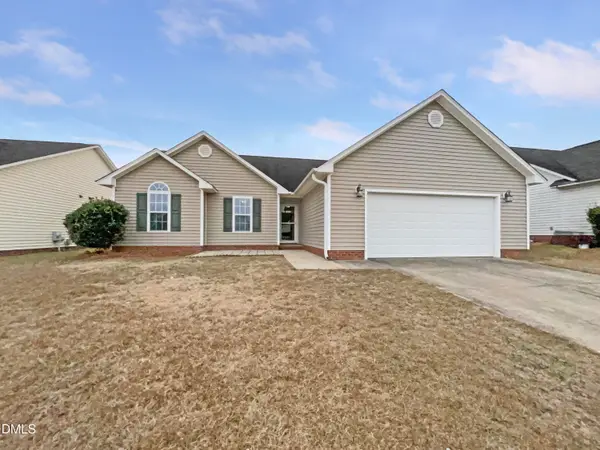 $249,000Active3 beds 2 baths1,407 sq. ft.
$249,000Active3 beds 2 baths1,407 sq. ft.1451 Avoncroft Drive, Fayetteville, NC 28306
MLS# 10137376Listed by: MARK SPAIN REAL ESTATE - New
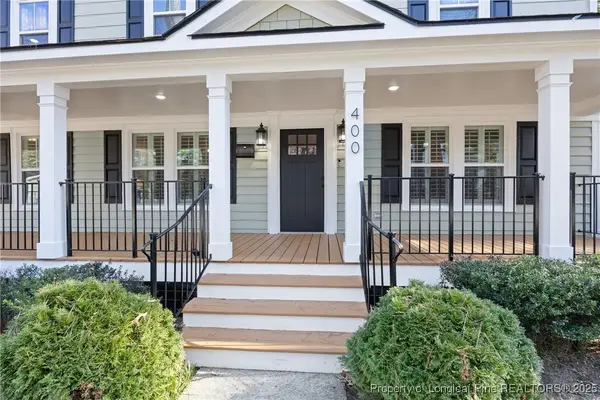 $455,000Active5 beds 4 baths3,144 sq. ft.
$455,000Active5 beds 4 baths3,144 sq. ft.400 Westmont Drive, Fayetteville, NC 28305
MLS# 754600Listed by: ON POINT REALTY 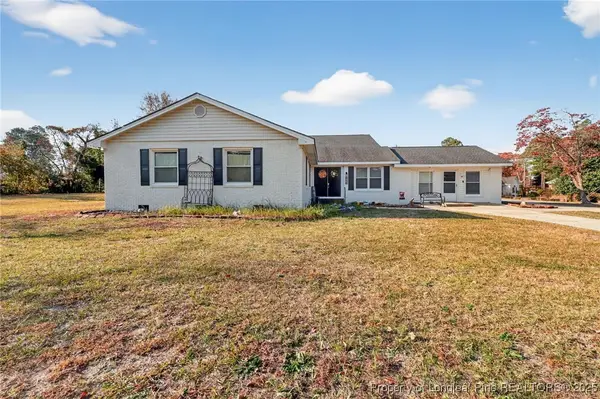 $398,900Active4 beds 4 baths3,334 sq. ft.
$398,900Active4 beds 4 baths3,334 sq. ft.3402 Seven Mountain Drive, Fayetteville, NC 28306
MLS# 754174Listed by: THE BROWN KEYS REAL ESTATE- New
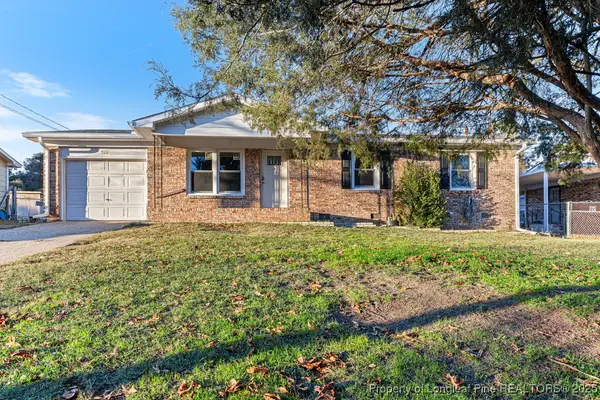 $199,900Active3 beds 2 baths1,092 sq. ft.
$199,900Active3 beds 2 baths1,092 sq. ft.922 Rancho Drive, Fayetteville, NC 28303
MLS# 754613Listed by: ALLSTARS REALTY  $305,000Active3 beds 3 baths2,187 sq. ft.
$305,000Active3 beds 3 baths2,187 sq. ft.1229 Brickyard Drive, Fayetteville, NC 28306
MLS# 750315Listed by: KELLER WILLIAMS REALTY (FAYETTEVILLE)
