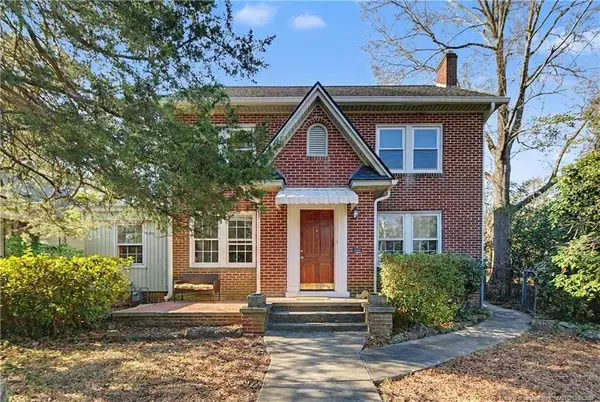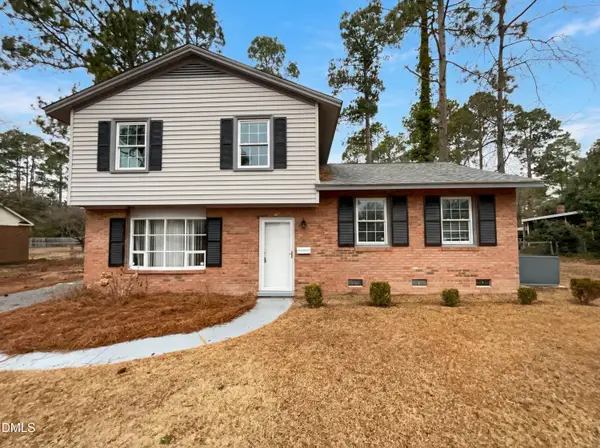1100 Clarendon Street #408, Fayetteville, NC 28305
Local realty services provided by:Better Homes and Gardens Real Estate Paracle
1100 Clarendon Street #408,Fayetteville, NC 28305
$125,000
- 2 Beds
- 2 Baths
- 1,073 sq. ft.
- Condominium
- Pending
Listed by: keri alpers
Office: sweetwater residential llc.
MLS#:LP745773
Source:RD
Price summary
- Price:$125,000
- Price per sq. ft.:$116.5
- Monthly HOA dues:$383
About this home
Tucked into the Clarendon House, this 2-bedroom, 2-bath condo offers 1,073 square feet of well-planned space with a relaxed, open flow. Perched on the fourth floor, Unit 408 enjoys great natural light and a private balcony with courtyard views — perfect for morning coffee or winding down at sunset.Inside, you’ll find a thoughtfully designed layout with spacious bedrooms, generous closets, and a combined living/dining area ideal for entertaining or cozy nights in. The unit is equipped with central HVAC, a full kitchen, and two full bathrooms — making it equally comfortable as a personal residence or low-maintenance investment.Clarendon House provides gated access, an elevator, community pool, laundry, and covered parking — all within walking distance to downtown Fayetteville's shops, restaurants, and theaters. Whether you're a first-time buyer, downsizing, or adding to your portfolio, Unit 408 delivers timeless appeal with unbeatable convenience.
Contact an agent
Home facts
- Year built:1976
- Listing ID #:LP745773
- Added:237 day(s) ago
- Updated:February 10, 2026 at 08:36 AM
Rooms and interior
- Bedrooms:2
- Total bathrooms:2
- Full bathrooms:2
- Living area:1,073 sq. ft.
Heating and cooling
- Cooling:Electric
Structure and exterior
- Year built:1976
- Building area:1,073 sq. ft.
Utilities
- Water:Public
- Sewer:Public Sewer
Finances and disclosures
- Price:$125,000
- Price per sq. ft.:$116.5
New listings near 1100 Clarendon Street #408
- New
 $218,000Active3 beds 2 baths1,514 sq. ft.
$218,000Active3 beds 2 baths1,514 sq. ft.503 Jamestown Avenue, Fayetteville, NC 28303
MLS# 757250Listed by: EXP REALTY LLC - New
 $246,000Active3 beds 3 baths1,700 sq. ft.
$246,000Active3 beds 3 baths1,700 sq. ft.1315 Braybrooke Place, Fayetteville, NC 28314
MLS# 757275Listed by: LEVEL UP REALTY & PROPERTY MANAGEMENT - New
 $339,500Active3 beds 2 baths1,881 sq. ft.
$339,500Active3 beds 2 baths1,881 sq. ft.207 Hillcrest Avenue, Fayetteville, NC 28305
MLS# LP756666Listed by: TOWNSEND REAL ESTATE - New
 $513,000Active3 beds 4 baths3,740 sq. ft.
$513,000Active3 beds 4 baths3,740 sq. ft.1351 Halibut Street, Fayetteville, NC 28312
MLS# LP757256Listed by: EVOLVE REALTY - Open Fri, 11 to 1amNew
 $267,500Active3 beds 3 baths1,762 sq. ft.
$267,500Active3 beds 3 baths1,762 sq. ft.2929 Skycrest Drive, Fayetteville, NC 28304
MLS# 757269Listed by: EXP REALTY OF TRIANGLE NC - New
 $640,000Active5 beds 4 baths3,332 sq. ft.
$640,000Active5 beds 4 baths3,332 sq. ft.3630 Dove Meadow Trail, Fayetteville, NC 28306
MLS# 757260Listed by: REAL BROKER LLC  $132,500Pending3 beds 2 baths1,111 sq. ft.
$132,500Pending3 beds 2 baths1,111 sq. ft.698 Dowfield Drive, Fayetteville, NC 28311
MLS# LP757108Listed by: RE/MAX CHOICE- New
 $363,000Active3 beds 3 baths2,211 sq. ft.
$363,000Active3 beds 3 baths2,211 sq. ft.7613 Trappers Road, Fayetteville, NC 28311
MLS# 10145803Listed by: MARK SPAIN REAL ESTATE - New
 $600,000Active103.93 Acres
$600,000Active103.93 Acres00 Division Place, Fayetteville, NC 28312
MLS# 10145811Listed by: WHITETAIL PROPERTIES, LLC - New
 $234,000Active3 beds 3 baths1,040 sq. ft.
$234,000Active3 beds 3 baths1,040 sq. ft.506 Shoreline Drive, Fayetteville, NC 28311
MLS# 10145817Listed by: MARK SPAIN REAL ESTATE

