1105 Wild Pine Drive, Fayetteville, NC 28312
Local realty services provided by:Better Homes and Gardens Real Estate Paracle
Listed by: chloe thaler
Office: coldwell banker advantage - fayetteville
MLS#:741778
Source:NC_FRAR
Price summary
- Price:$1,199,000
- Price per sq. ft.:$183.33
About this home
$15,000 Use As You Choose Incentive! Welcome to your Baywood dream-custom built with timeless style & space to truly live. This 6,540 sq ft executive home offers 5 bedrooms, 4 full and 3 half baths, and a seamless blend of elegance and comfort. The grand 2-story formal living room makes a statement with 30-ft ceilings and beautiful arched windows overlooking the saltwater pool, spa, and golf course. The kitchen is thoughtfully designed with a gas Jenn-Air range, granite countertops, island, ice maker, and double ovens. The main level primary suite includes a sitting room/office, fireplace, spa-like bath, and an oversized walk-in closet. You'll also find a formal dining room, cozy den with fireplace, Carolina room, sunroom, and wet bar. Upstairs offers 3 ensuite bedrooms, a spacious loft, large rec room with built-in bar, 4th fireplace, half bath, and flex space. One bedroom features a stunning custom closet with built-ins and a unique shoe display. 3-car garage, 2025 roof, 2 tankless water heaters, no HOA, no city taxes.
Contact an agent
Home facts
- Year built:2005
- Listing ID #:741778
- Added:299 day(s) ago
- Updated:February 14, 2026 at 03:50 PM
Rooms and interior
- Bedrooms:5
- Total bathrooms:7
- Full bathrooms:4
- Half bathrooms:3
- Living area:6,540 sq. ft.
Heating and cooling
- Cooling:Central Air, Electric
- Heating:Heat Pump, Zoned
Structure and exterior
- Year built:2005
- Building area:6,540 sq. ft.
Schools
- High school:Cape Fear Senior High
- Middle school:Mac Williams Middle School
Utilities
- Water:Public
- Sewer:Public Sewer
Finances and disclosures
- Price:$1,199,000
- Price per sq. ft.:$183.33
New listings near 1105 Wild Pine Drive
- New
 $282,950Active3 beds 3 baths1,792 sq. ft.
$282,950Active3 beds 3 baths1,792 sq. ft.8413 Deertrot Drive, Fayetteville, NC 28314
MLS# 757345Listed by: ERA STROTHER REAL ESTATE - New
 $215,000Active3 beds 2 baths1,456 sq. ft.
$215,000Active3 beds 2 baths1,456 sq. ft.118 Magnolia Avenue, Fayetteville, NC 28305
MLS# 757437Listed by: THE REAL ESTATE GUYS INC. - New
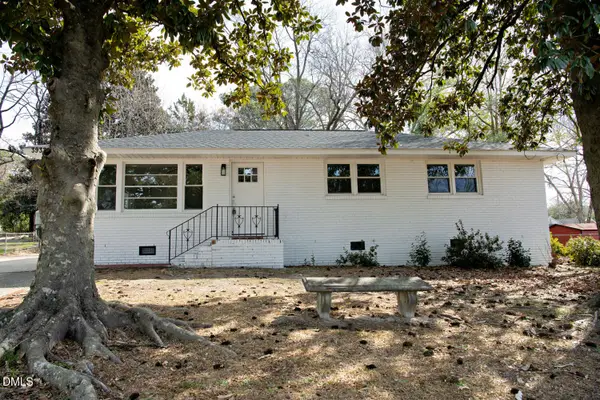 $210,000Active3 beds 2 baths1,354 sq. ft.
$210,000Active3 beds 2 baths1,354 sq. ft.3933 Village Drive, Fayetteville, NC 28304
MLS# 10146605Listed by: COLDWELL BANKER HPW - New
 $268,900Active4 beds 2 baths2,143 sq. ft.
$268,900Active4 beds 2 baths2,143 sq. ft.6441 Kincross Avenue, Fayetteville, NC 28304
MLS# 757105Listed by: SIMPSON REAL ESTATE - New
 $354,900Active4 beds 3 baths2,106 sq. ft.
$354,900Active4 beds 3 baths2,106 sq. ft.1505 Stonewood Drive, Fayetteville, NC 28306
MLS# 757435Listed by: BHHS ALL AMERICAN HOMES #2 - Open Sat, 10am to 2pmNew
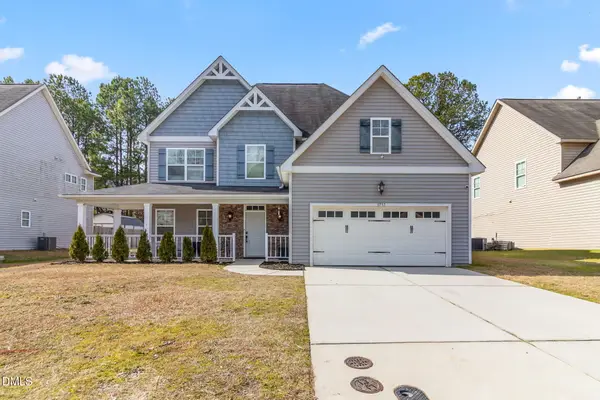 $385,000Active4 beds 3 baths3,464 sq. ft.
$385,000Active4 beds 3 baths3,464 sq. ft.3737 Badin Lake Lane, Fayetteville, NC 28314
MLS# 10146600Listed by: AD REALTY PARTNERS, LLC - New
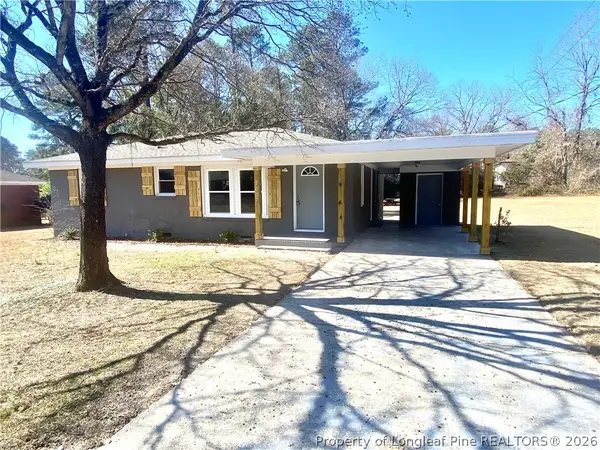 $219,000Active3 beds 2 baths1,130 sq. ft.
$219,000Active3 beds 2 baths1,130 sq. ft.3037 Wedgewood Drive, Fayetteville, NC 28301
MLS# 757029Listed by: COLDWELL BANKER ADVANTAGE - YADKIN ROAD - New
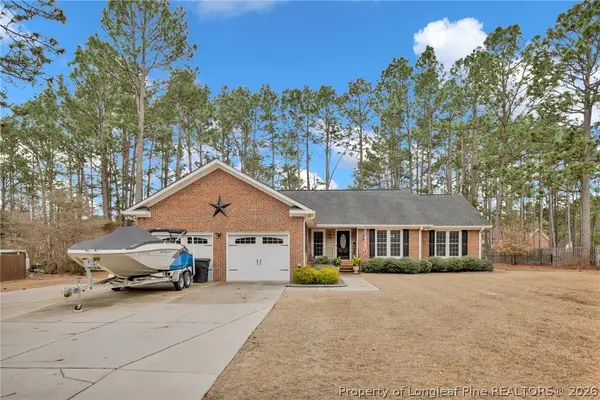 $389,500Active3 beds 3 baths2,100 sq. ft.
$389,500Active3 beds 3 baths2,100 sq. ft.6453 Windy Creek Way, Fayetteville, NC 28306
MLS# 757418Listed by: ERA STROTHER REAL ESTATE - New
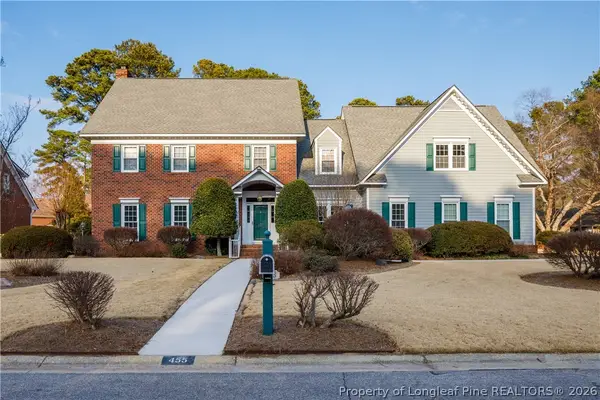 $595,000Active4 beds 3 baths4,100 sq. ft.
$595,000Active4 beds 3 baths4,100 sq. ft.455 Harlow Drive, Fayetteville, NC 28314
MLS# 757308Listed by: TOWNSEND REAL ESTATE - New
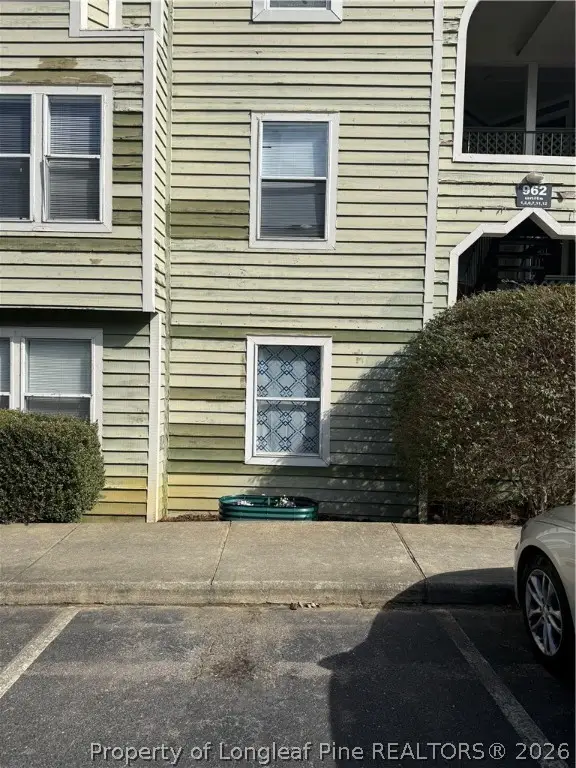 $35,000Active3 beds 2 baths1,293 sq. ft.
$35,000Active3 beds 2 baths1,293 sq. ft.962 Stewarts Creek Drive #1, Fayetteville, NC 28314
MLS# 757386Listed by: RE/MAX CHOICE

