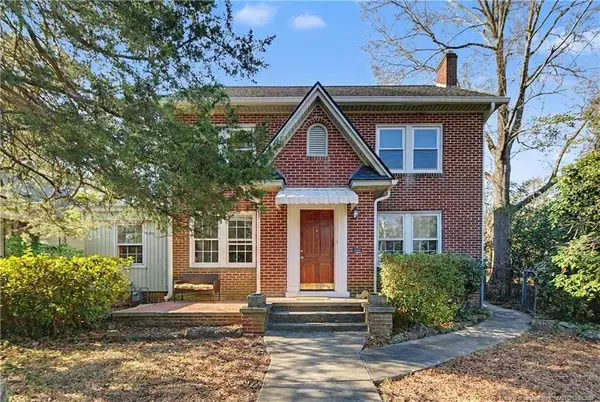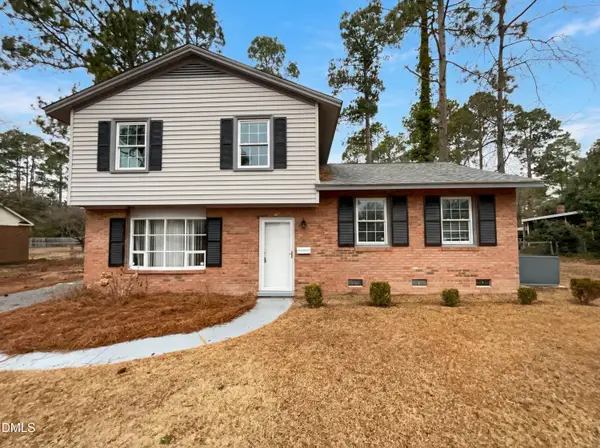115 Pennmark Place, Fayetteville, NC 28301
Local realty services provided by:Better Homes and Gardens Real Estate Paracle
115 Pennmark Place,Fayetteville, NC 28301
$290,000
- 2 Beds
- 3 Baths
- 1,326 sq. ft.
- Townhouse
- Active
Listed by: dietchi thomas
Office: military family realty llc.
MLS#:LP753017
Source:RD
Price summary
- Price:$290,000
- Price per sq. ft.:$218.7
- Monthly HOA dues:$178
About this home
$8,000 Buyer Incentive!!!! Enjoy the best of downtown Fayetteville in this beautifully maintained townhome that perfectly blends comfort and convenience. Located within walking distance to Segra Stadium, local shops, museums, and some of the city’s most popular restaurants and nightlife, this home offers the ideal mix of urban living and modern style. Inside, you’ll find a bright and spacious open-concept floor plan with large windows that fill the living and dining areas with natural light. The kitchen features granite countertops, stainless steel appliances, and abundant cabinetry, making it as functional as it is attractive. Both bedrooms are generously sized, each with its own private bath, while the half bath on the main level adds everyday convenience. Enjoy your morning coffee or evening unwind on the private balcony, and take advantage of the additional storage for your seasonal items or outdoor gear. With new flooring throughout, fresh paint, and thoughtful details that make this home move-in ready, you’ll love the ease of maintenance and pride of ownership. Conveniently located near Fort Liberty, I-95, I-295, and the All American Expressway, this property offers a lifestyle that’s connected, comfortable, and effortlessly downtown.
Contact an agent
Home facts
- Year built:2010
- Listing ID #:LP753017
- Added:97 day(s) ago
- Updated:February 10, 2026 at 04:34 PM
Rooms and interior
- Bedrooms:2
- Total bathrooms:3
- Full bathrooms:2
- Half bathrooms:1
- Living area:1,326 sq. ft.
Structure and exterior
- Year built:2010
- Building area:1,326 sq. ft.
Finances and disclosures
- Price:$290,000
- Price per sq. ft.:$218.7
New listings near 115 Pennmark Place
- New
 $218,000Active3 beds 2 baths1,514 sq. ft.
$218,000Active3 beds 2 baths1,514 sq. ft.503 Jamestown Avenue, Fayetteville, NC 28303
MLS# 757250Listed by: EXP REALTY LLC - New
 $246,000Active3 beds 3 baths1,700 sq. ft.
$246,000Active3 beds 3 baths1,700 sq. ft.1315 Braybrooke Place, Fayetteville, NC 28314
MLS# 757275Listed by: LEVEL UP REALTY & PROPERTY MANAGEMENT - New
 $339,500Active3 beds 2 baths1,881 sq. ft.
$339,500Active3 beds 2 baths1,881 sq. ft.207 Hillcrest Avenue, Fayetteville, NC 28305
MLS# LP756666Listed by: TOWNSEND REAL ESTATE - New
 $513,000Active3 beds 4 baths3,740 sq. ft.
$513,000Active3 beds 4 baths3,740 sq. ft.1351 Halibut Street, Fayetteville, NC 28312
MLS# LP757256Listed by: EVOLVE REALTY - Open Fri, 11 to 1amNew
 $267,500Active3 beds 3 baths1,762 sq. ft.
$267,500Active3 beds 3 baths1,762 sq. ft.2929 Skycrest Drive, Fayetteville, NC 28304
MLS# 757269Listed by: EXP REALTY OF TRIANGLE NC - New
 $640,000Active5 beds 4 baths3,332 sq. ft.
$640,000Active5 beds 4 baths3,332 sq. ft.3630 Dove Meadow Trail, Fayetteville, NC 28306
MLS# 757260Listed by: REAL BROKER LLC  $132,500Pending3 beds 2 baths1,111 sq. ft.
$132,500Pending3 beds 2 baths1,111 sq. ft.698 Dowfield Drive, Fayetteville, NC 28311
MLS# LP757108Listed by: RE/MAX CHOICE- New
 $363,000Active3 beds 3 baths2,211 sq. ft.
$363,000Active3 beds 3 baths2,211 sq. ft.7613 Trappers Road, Fayetteville, NC 28311
MLS# 10145803Listed by: MARK SPAIN REAL ESTATE - New
 $600,000Active103.93 Acres
$600,000Active103.93 Acres00 Division Place, Fayetteville, NC 28312
MLS# 10145811Listed by: WHITETAIL PROPERTIES, LLC - New
 $234,000Active3 beds 3 baths1,040 sq. ft.
$234,000Active3 beds 3 baths1,040 sq. ft.506 Shoreline Drive, Fayetteville, NC 28311
MLS# 10145817Listed by: MARK SPAIN REAL ESTATE

