1215 Skyline Drive, Fayetteville, NC 28314
Local realty services provided by:Better Homes and Gardens Real Estate Paracle
Listed by: uta belletete
Office: re/max choice
MLS#:753090
Source:NC_FRAR
Price summary
- Price:$225,000
- Price per sq. ft.:$171.76
About this home
Charming 3-Bedroom Home in Lake Rim North!
Welcome to this beautifully maintained 3-bedroom, 2-bath home offering comfort, convenience, and move-in readiness. Step up to the inviting front stoop and enter a bright living room with a cozy fireplace and cathedral ceilings that create an open, airy feel. The well-equipped kitchen features ample cabinetry and flows seamlessly into the adjoining dining area—perfect for everyday meals or entertaining.
Enjoy thoughtful touches like overhead cabinets in the laundry room for extra storage. Relax outdoors on the back patio overlooking the fenced backyard, complete with a fire pit and storage shed. With a newer roof, this home offers peace of mind—there’s truly nothing to do but move in!
Conveniently located near shopping, schools, and Lake Rim Park—don’t miss this great opportunity in the desirable Lake Rim North community!
Contact an agent
Home facts
- Year built:1995
- Listing ID #:753090
- Added:48 day(s) ago
- Updated:December 29, 2025 at 08:47 AM
Rooms and interior
- Bedrooms:3
- Total bathrooms:2
- Full bathrooms:2
- Living area:1,310 sq. ft.
Heating and cooling
- Cooling:Central Air, Electric
- Heating:Heat Pump
Structure and exterior
- Year built:1995
- Building area:1,310 sq. ft.
Schools
- High school:Seventy-First Senior High
- Middle school:Lewis Chapel Middle School
- Elementary school:E.E. Miller
Utilities
- Water:Public
- Sewer:Public Sewer
Finances and disclosures
- Price:$225,000
- Price per sq. ft.:$171.76
New listings near 1215 Skyline Drive
- New
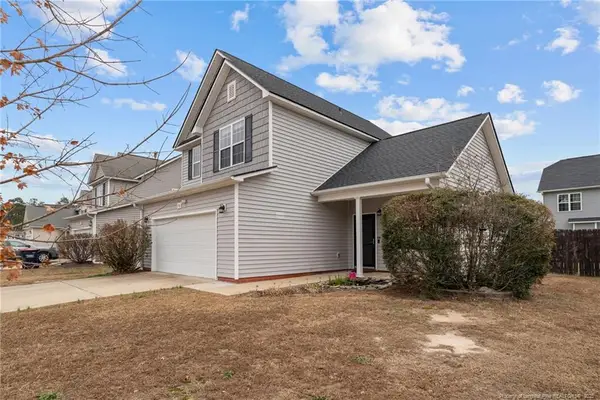 $255,000Active3 beds 3 baths1,575 sq. ft.
$255,000Active3 beds 3 baths1,575 sq. ft.1746 Cherry Point Drive, Fayetteville, NC 28306
MLS# LP754738Listed by: LPT REALTY LLC - New
 $299,900Active4 beds 3 baths1,967 sq. ft.
$299,900Active4 beds 3 baths1,967 sq. ft.1915 Tinman Drive, Fayetteville, NC 28314
MLS# 754916Listed by: DARLING HOMES NC - New
 $205,550Active3 beds 2 baths130 sq. ft.
$205,550Active3 beds 2 baths130 sq. ft.6733 Cedar Chest Court, Fayetteville, NC 28314
MLS# 754983Listed by: RASMUSSEN REALTY  $830,000Active29 Acres
$830,000Active29 AcresWilmington Highway, Fayetteville, NC 28306
MLS# 653991Listed by: FRANKLIN JOHNSON COMMERCIAL REAL ESTATE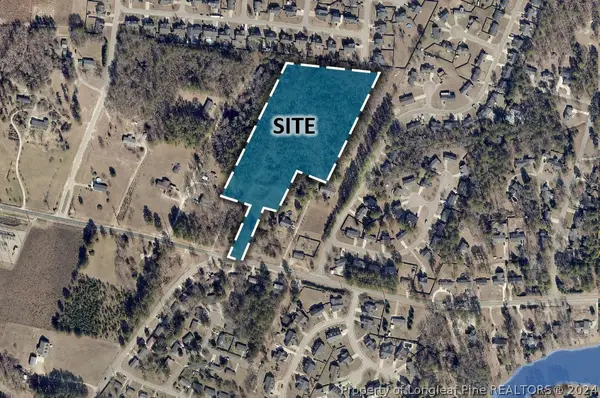 $641,200Active9.16 Acres
$641,200Active9.16 AcresStrickland Bridge Road, Fayetteville, NC 28306
MLS# 726506Listed by: FRANKLIN JOHNSON COMMERCIAL REAL ESTATE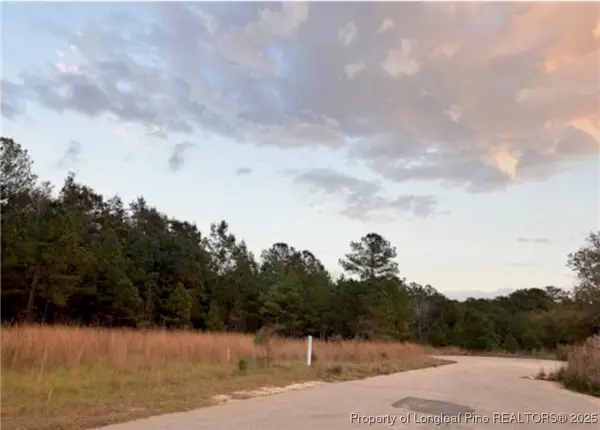 $60,000Active1.19 Acres
$60,000Active1.19 Acres693 Rehder Drive, Fayetteville, NC 28306
MLS# 740731Listed by: HOMES WITH TISHA EVANS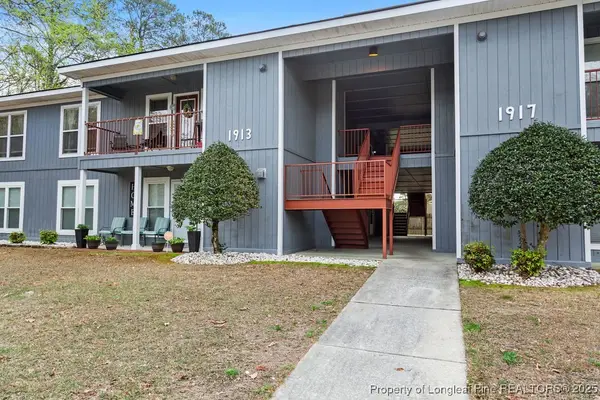 $164,500Active2 beds 2 baths1,145 sq. ft.
$164,500Active2 beds 2 baths1,145 sq. ft.1913-4 Sardonyx Road, Fayetteville, NC 28303
MLS# 741376Listed by: KELLER WILLIAMS REALTY (FAYETTEVILLE) $175,000Active1.77 Acres
$175,000Active1.77 AcresCumberland Road, Fayetteville, NC 28306
MLS# 743743Listed by: REALTY ONE GROUP LIBERTY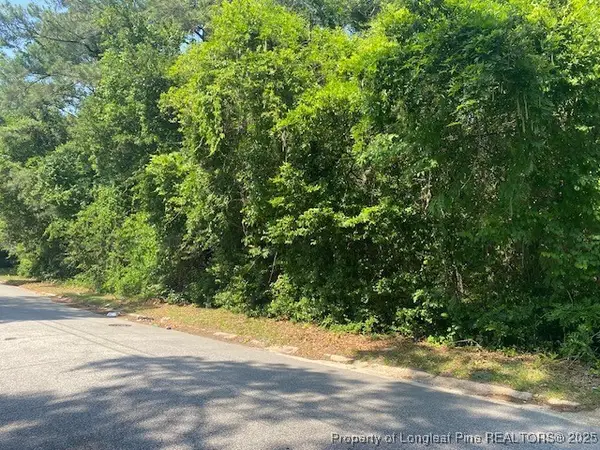 $12,000Active0.28 Acres
$12,000Active0.28 Acres0 North Street, Fayetteville, NC 28301
MLS# 744082Listed by: RE/MAX CHOICE $78,850Active2 beds 2 baths1,061 sq. ft.
$78,850Active2 beds 2 baths1,061 sq. ft.6736 Willowbrook Unit 4 Drive, Fayetteville, NC 28314
MLS# 747664Listed by: KASTLE PROPERTIES LLC
