1314 Four Wood Drive, Fayetteville, NC 28312
Local realty services provided by:Better Homes and Gardens Real Estate Paracle
1314 Four Wood Drive,Fayetteville, NC 28312
$370,000
- 4 Beds
- 4 Baths
- 2,248 sq. ft.
- Single family
- Active
Listed by: sarrah healy
Office: brookdale property management
MLS#:751507
Source:NC_FRAR
Price summary
- Price:$370,000
- Price per sq. ft.:$164.59
About this home
Welcome to your stunning well cared well-cared-for home nestled in a premier golf community with access to top-tier amenities, including a sparkling community pool, scenic fairways, and clubhouse living. No HOA! Homes boast stunning views of the green from the backyard. Membership in the crystal clear pool or non-crowded golf community is optional.
The charming curb appeal and large front porch set the tone for morning coffees or evening chats with neighbors. Enjoy a manicured yard and wave to the neighbors as they drive by on golf carts or walk with their pets.
Step inside to discover a formal dining room perfect for entertaining, and a chef’s kitchen featuring stainless steel appliances, granite countertops, and a nearby laundry room for convenience. Cozy up by the fireplace in the vaulted living room, complete with an elegant catwalk above. The living room overlooks the backyard and the lush green of the golf course. TWO outside entertainment areas with a screened-in back porch and another porch perfect for grilling.
The main-level primary suite offers a peaceful escape with a tray ceiling, luxurious tiled double shower, dual vanities, and custom cabinetry. Large walk-in closets are located through the bathrooms.
Upstairs, you'll find two bedrooms, two bathrooms, a versatile office nook, generous storage, and an oversized bonus room that could be a 4th bedroom—ideal for guests or family. The bedroom to the left of the stairs would be the second master suite upstairs, as it has access to its own bathroom. The third full bathroom is located in the hallway upstairs.
Unwind outdoors on the spacious screened-in porch or extra-large deck, with stunning views of both the water and golf course. A detached storage building adds even more functionality. Whether you're teeing off at sunrise or lounging by the pool, this home offers the perfect blend of luxury and leisure.
Quiet neighborhood that is still within Fayetteville city limits, but far enough away to unwind from Fort Bragg. Many families walk or ride their golf carts down the road. Raised garden beds and fig trees are planted in the yard.
The large two-car garage has ideal storage for many hobbies and boasts lots of outlets. Ceiling rack offers out-of-the-way storage for anything you can think of!
Don’t miss your chance to experience golf community living—schedule your private tour today! Please use Showing Time to request a showing. The owner will approve the appointments as he sees them.
The roof is only 10 years old, and the TWO AC units are icy cold and only 5 and 8 years old!
Contact an agent
Home facts
- Year built:2000
- Listing ID #:751507
- Added:206 day(s) ago
- Updated:December 30, 2025 at 04:02 PM
Rooms and interior
- Bedrooms:4
- Total bathrooms:4
- Full bathrooms:3
- Half bathrooms:1
- Living area:2,248 sq. ft.
Heating and cooling
- Cooling:Central Air, Electric, Whole House Fan
- Heating:Gas, Heat Pump
Structure and exterior
- Year built:2000
- Building area:2,248 sq. ft.
- Lot area:0.48 Acres
Schools
- High school:Cape Fear Senior High
- Middle school:Mac Williams Middle School
Utilities
- Water:Public
- Sewer:Public Sewer
Finances and disclosures
- Price:$370,000
- Price per sq. ft.:$164.59
New listings near 1314 Four Wood Drive
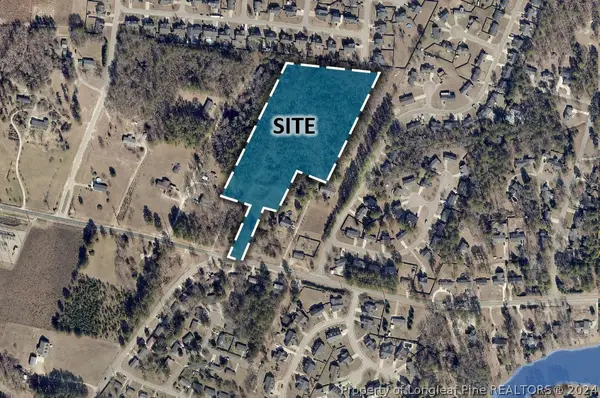 $641,200Active9.16 Acres
$641,200Active9.16 AcresStrickland Bridge Road, Fayetteville, NC 28306
MLS# 726506Listed by: FRANKLIN JOHNSON COMMERCIAL REAL ESTATE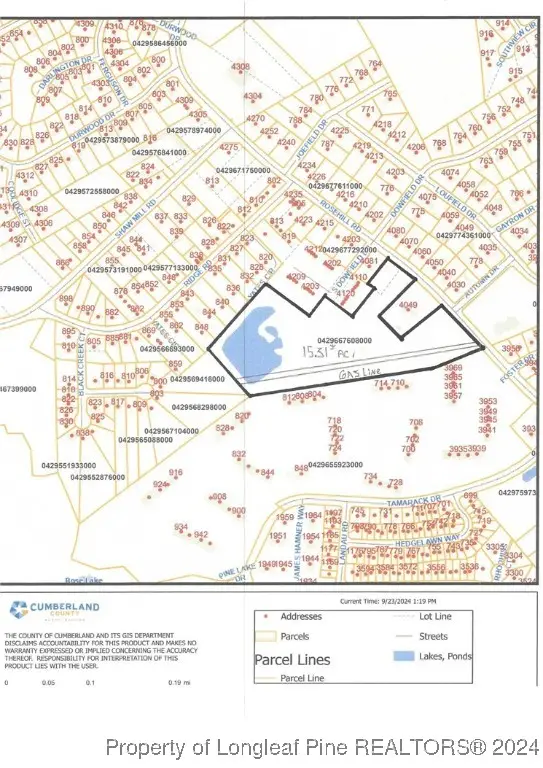 $425,000Active15.31 Acres
$425,000Active15.31 AcresRosehill Road, Fayetteville, NC 28311
MLS# 732430Listed by: FRANKLIN JOHNSON COMMERCIAL REAL ESTATE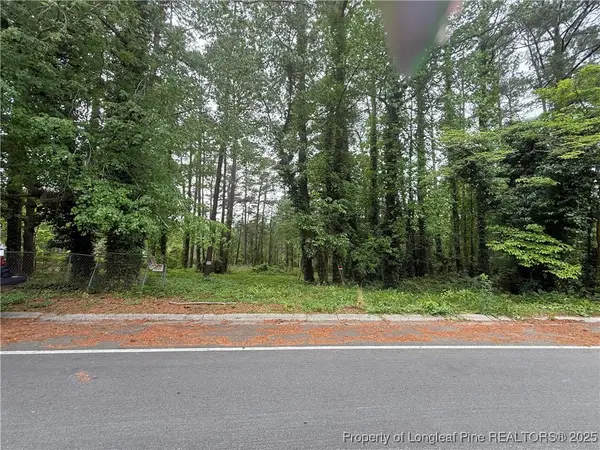 $35,000Active0.51 Acres
$35,000Active0.51 AcresTBD Hilton Drive, Fayetteville, NC 28311
MLS# 741820Listed by: LPT REALTY LLC $175,000Active1.77 Acres
$175,000Active1.77 AcresCumberland Road, Fayetteville, NC 28306
MLS# 743743Listed by: REALTY ONE GROUP LIBERTY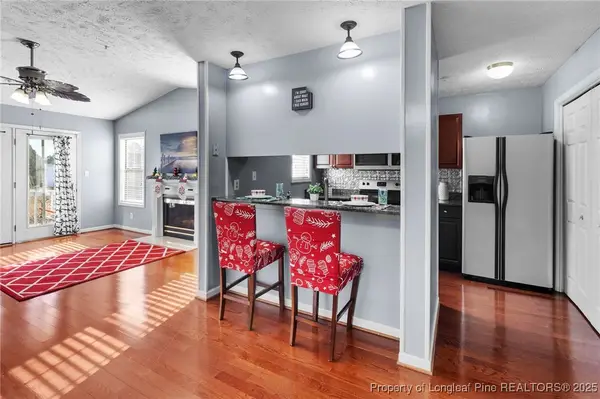 $159,000Active3 beds 2 baths1,202 sq. ft.
$159,000Active3 beds 2 baths1,202 sq. ft.216 Waterdown Drive #12, Fayetteville, NC 28314
MLS# 754233Listed by: ONNIT REALTY GROUP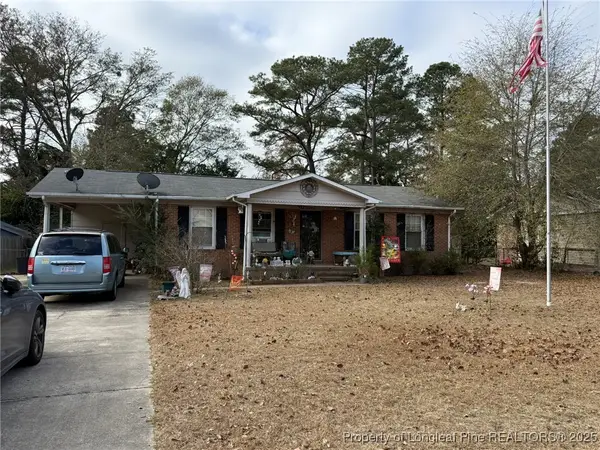 $135,000Active3 beds 2 baths1,102 sq. ft.
$135,000Active3 beds 2 baths1,102 sq. ft.3220 Periwinkle Drive, Fayetteville, NC 28306
MLS# 754401Listed by: KELLER WILLIAMS REALTY (PINEHURST)- New
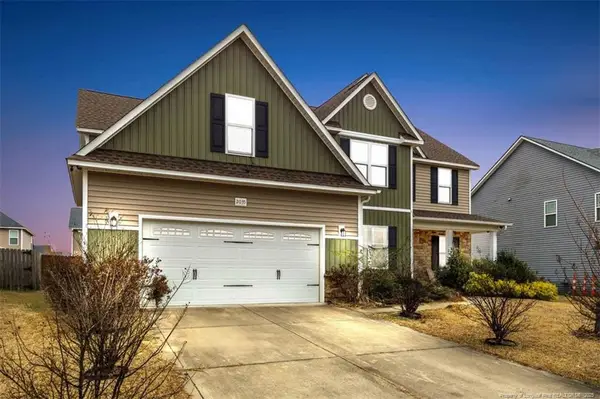 $399,900Active5 beds 4 baths3,141 sq. ft.
$399,900Active5 beds 4 baths3,141 sq. ft.2035 Maitland Drive, Fayetteville, NC 28314
MLS# LP753543Listed by: HOMEMATCH LLC - New
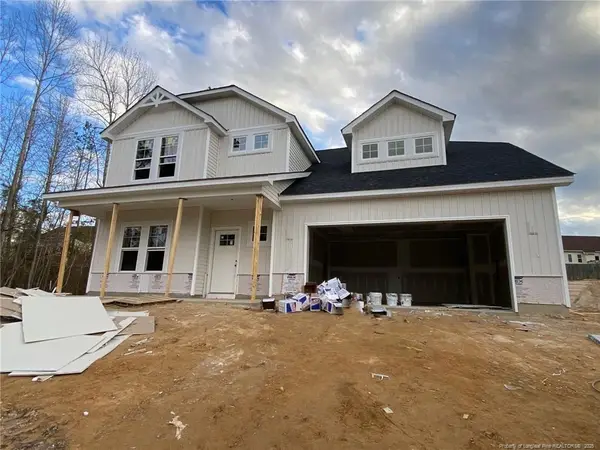 $372,950Active4 beds 3 baths2,354 sq. ft.
$372,950Active4 beds 3 baths2,354 sq. ft.3821 Bankergate Court, Fayetteville, NC 28311
MLS# LP755053Listed by: KELLER WILLIAMS REALTY (FAYETTEVILLE) - New
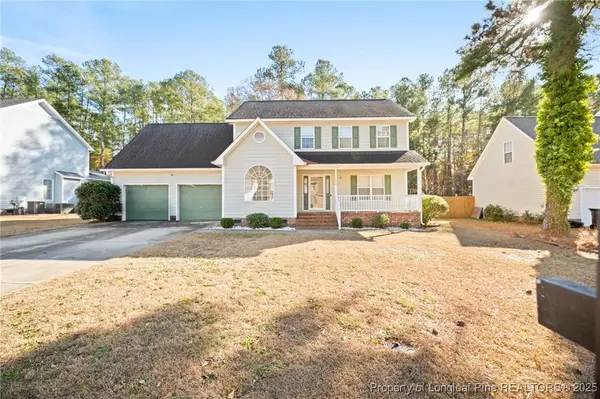 $299,000Active3 beds 3 baths2,036 sq. ft.
$299,000Active3 beds 3 baths2,036 sq. ft.7826 Gaelic Drive, Fayetteville, NC 28306
MLS# 755051Listed by: SANFORD REALTY - New
 $265,000Active4 beds 3 baths1,839 sq. ft.
$265,000Active4 beds 3 baths1,839 sq. ft.1733 Daisy Lane, Fayetteville, NC 28303
MLS# 755049Listed by: NORTHERN LILAC REALTY GROUP, LLC.
