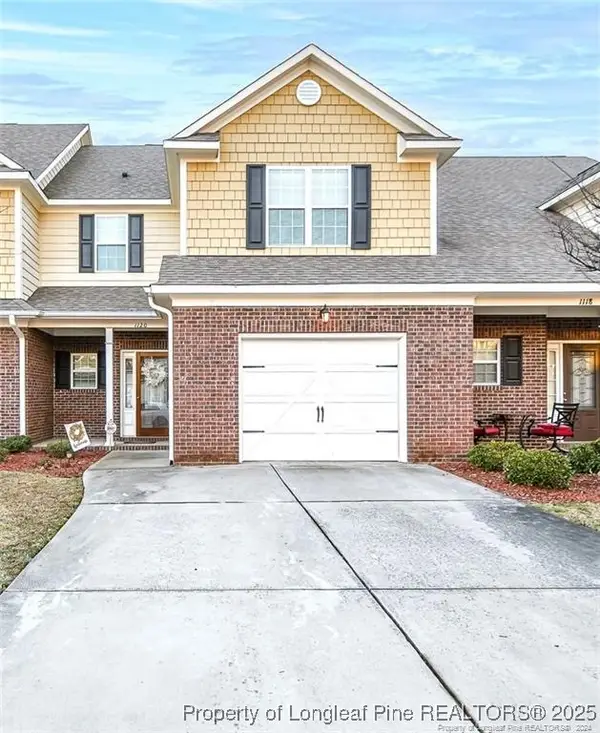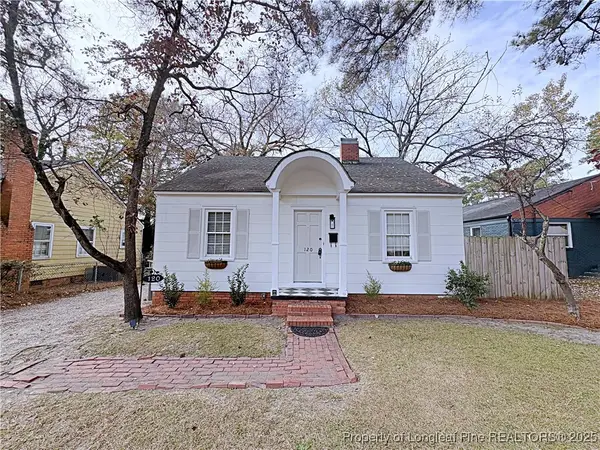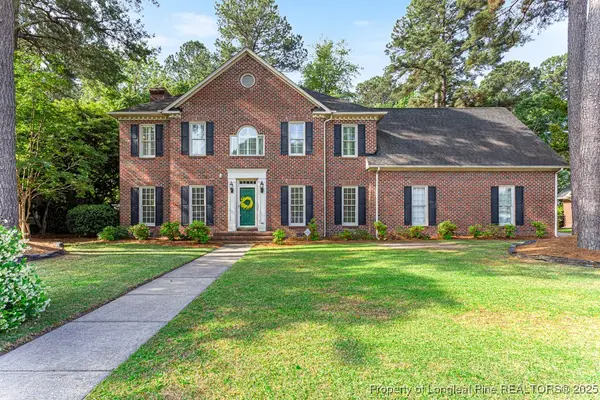1350 Butterwood Circle, Fayetteville, NC 28314
Local realty services provided by:Better Homes and Gardens Real Estate Paracle
1350 Butterwood Circle,Fayetteville, NC 28314
$295,000
- 3 Beds
- 2 Baths
- 1,510 sq. ft.
- Single family
- Active
Listed by: cleofe warthon
Office: coldwell banker advantage - fayetteville
MLS#:LP751846
Source:RD
Price summary
- Price:$295,000
- Price per sq. ft.:$195.36
About this home
Beautiful home in Farmington Subdivision offers 3 bedrooms, 2 bathrooms ranch home with an inviting large front porch. Step inside to find custom tile flooring throughout the main living areas, offering both durability, easy maintenance and carpet in all bedrooms for added comfort. The foyer opens to a formal dining room and into a spacious living room with a fireplace that makes the whole space feel warm and cozy. The updated kitchen offers custom cabinets, plenty of space, with granite countertops, stainless steel appliances. The master bedroom features a private ensuite bathroom with granite and generous closet space, while two additional bedrooms provide flexibility for guests, a home office, or a growing family. Enjoy quiet mornings or evening on the patio overlooking the fully fenced backyard and tree house perfect for children. Located just minutes from shopping, dining, and schools, and offering an easy commute to Fort Bragg, this home combines comfort, functionality, and location. Don’t miss the opportunity to make it yours!
Contact an agent
Home facts
- Year built:1994
- Listing ID #:LP751846
- Added:48 day(s) ago
- Updated:December 01, 2025 at 09:01 PM
Rooms and interior
- Bedrooms:3
- Total bathrooms:2
- Full bathrooms:2
- Living area:1,510 sq. ft.
Heating and cooling
- Cooling:Central Air
Structure and exterior
- Year built:1994
- Building area:1,510 sq. ft.
Finances and disclosures
- Price:$295,000
- Price per sq. ft.:$195.36
New listings near 1350 Butterwood Circle
- New
 $148,000Active2 beds 3 baths1,221 sq. ft.
$148,000Active2 beds 3 baths1,221 sq. ft.1210 Huntsman Court, Fayetteville, NC 28303
MLS# LP753435Listed by: REAL ESTATE PREMIER GROUP, LLC. - New
 $304,998Active5 beds 2 baths2,698 sq. ft.
$304,998Active5 beds 2 baths2,698 sq. ft.109 Mcfadyen Drive, Fayetteville, NC 28314
MLS# 754059Listed by: THE HOUSING MENTORS  $260,000Active3 beds 3 baths1,806 sq. ft.
$260,000Active3 beds 3 baths1,806 sq. ft.1120 Braybrooke Place, Fayetteville, NC 28314
MLS# 751840Listed by: GRANT-MURRAY HOMES $195,000Active2 beds 1 baths913 sq. ft.
$195,000Active2 beds 1 baths913 sq. ft.120 Pinecrest Drive, Fayetteville, NC 28305
MLS# 753469Listed by: COLDWELL BANKER ADVANTAGE - FAYETTEVILLE- New
 $62,500Active2 beds 1 baths780 sq. ft.
$62,500Active2 beds 1 baths780 sq. ft.104 Fleishman Street, Fayetteville, NC 28303
MLS# 753964Listed by: BLOOM REALTY - New
 $202,000Active3 beds 2 baths1,039 sq. ft.
$202,000Active3 beds 2 baths1,039 sq. ft.5014 Waterford Drive, Fayetteville, NC 28303
MLS# 754058Listed by: COLDWELL BANKER ADVANTAGE - FAYETTEVILLE  $459,900Active3 beds 3 baths2,672 sq. ft.
$459,900Active3 beds 3 baths2,672 sq. ft.668 Cresswell Moor Way, Fayetteville, NC 28311
MLS# 749431Listed by: EVERYTHING PINES PARTNERS LLC- New
 $170,000Active3 beds 2 baths1,818 sq. ft.
$170,000Active3 beds 2 baths1,818 sq. ft.744 Buena Vista Drive, Fayetteville, NC 28311
MLS# 754051Listed by: COLDWELL BANKER ADVANTAGE - FAYETTEVILLE - New
 $358,000Active4 beds 3 baths2,263 sq. ft.
$358,000Active4 beds 3 baths2,263 sq. ft.3622 Thorndike Drive, Fayetteville, NC 28311
MLS# 10135394Listed by: COLDWELL BANKER ADVANTAGE-SMIT  $534,900Active4 beds 4 baths3,476 sq. ft.
$534,900Active4 beds 4 baths3,476 sq. ft.3521 Prestwick Drive, Fayetteville, NC 28303
MLS# 748249Listed by: COLDWELL BANKER ADVANTAGE - FAYETTEVILLE
