1416 Snowy Egret Drive, Fayetteville, NC 28306
Local realty services provided by:Better Homes and Gardens Real Estate Paracle
1416 Snowy Egret Drive,Fayetteville, NC 28306
$275,000
- 3 Beds
- 3 Baths
- 1,667 sq. ft.
- Single family
- Pending
Listed by: elizabeth patterson
Office: the real estate concierge
MLS#:752631
Source:NC_FRAR
Price summary
- Price:$275,000
- Price per sq. ft.:$164.97
About this home
Welcome to your dream home! This meticulously maintained residence is situated in a highly desirable neighborhood, offering a perfect blend of comfort and style. As you step inside, you will be greeted by a spacious open concept living area that is ideal for both entertaining and relaxing with family.This beautiful home features three generously sized bedrooms, providing ample space for rest and privacy. The two full bathrooms are equipped with modern fixtures and finishes, ensuring convenience for you and your guests.The gourmet kitchen is a chef’s delight, complete with stainless steel appliances and plenty of counter space for meal preparation. Step outside to discover the expansive backyard, which is beautifully landscaped and offers great potential for outdoor living and entertaining.Located conveniently near parks, shopping, and dining options, this home is perfect for families and professionals alike. It is also situated within an excellent school district, making it an ideal choice for families with children.Don't miss out on this exceptional opportunity! Schedule your private showing today and experience all that this charming property has to offer.
Contact an agent
Home facts
- Year built:2014
- Listing ID #:752631
- Added:49 day(s) ago
- Updated:December 30, 2025 at 08:52 AM
Rooms and interior
- Bedrooms:3
- Total bathrooms:3
- Full bathrooms:2
- Half bathrooms:1
- Living area:1,667 sq. ft.
Heating and cooling
- Cooling:Central Air, Electric
Structure and exterior
- Year built:2014
- Building area:1,667 sq. ft.
Schools
- High school:Douglas Byrd Senior High
- Middle school:Douglas Byrd Middle School
- Elementary school:Cumberland Mills Elementary
Utilities
- Water:Public
- Sewer:Public Sewer
Finances and disclosures
- Price:$275,000
- Price per sq. ft.:$164.97
New listings near 1416 Snowy Egret Drive
- New
 $265,000Active4 beds 3 baths1,839 sq. ft.
$265,000Active4 beds 3 baths1,839 sq. ft.1733 Daisy Lane, Fayetteville, NC 28303
MLS# 755049Listed by: NORTHERN LILAC REALTY GROUP, LLC. 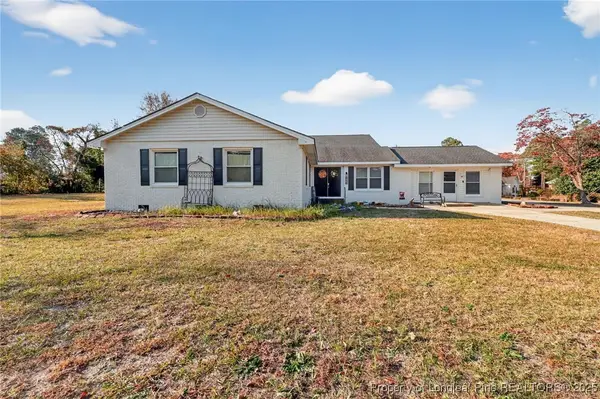 $395,000Active4 beds 4 baths3,334 sq. ft.
$395,000Active4 beds 4 baths3,334 sq. ft.3402 Seven Mountain Drive, Fayetteville, NC 28306
MLS# 754174Listed by: THE BROWN KEYS REAL ESTATE- New
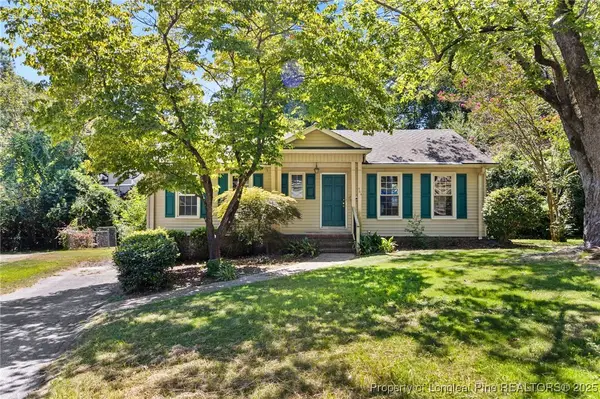 $220,000Active4 beds 2 baths2,100 sq. ft.
$220,000Active4 beds 2 baths2,100 sq. ft.464 Teal Court, Fayetteville, NC 28311
MLS# 755036Listed by: COMPLETE CONCEPT REALTY - New
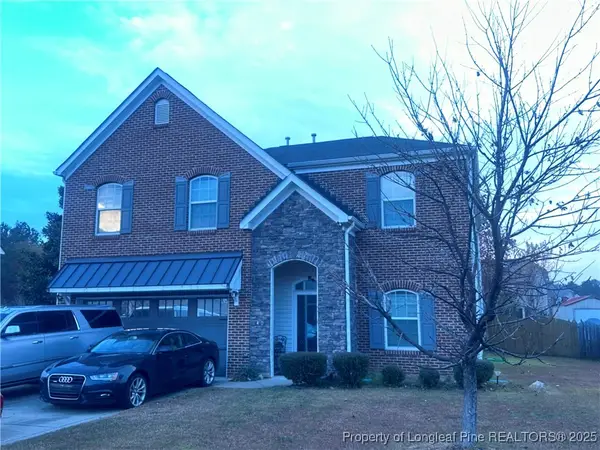 $445,000Active5 beds 3 baths3,075 sq. ft.
$445,000Active5 beds 3 baths3,075 sq. ft.1430 Vandenberg Drive, Fayetteville, NC 28312
MLS# 755037Listed by: EXP REALTY LLC - New
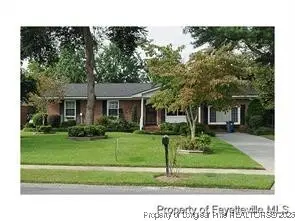 $198,000Active4 beds 3 baths1,758 sq. ft.
$198,000Active4 beds 3 baths1,758 sq. ft.Address Withheld By Seller, Fayetteville, NC 28303
MLS# 755038Listed by: COMPLETE CONCEPT REALTY - New
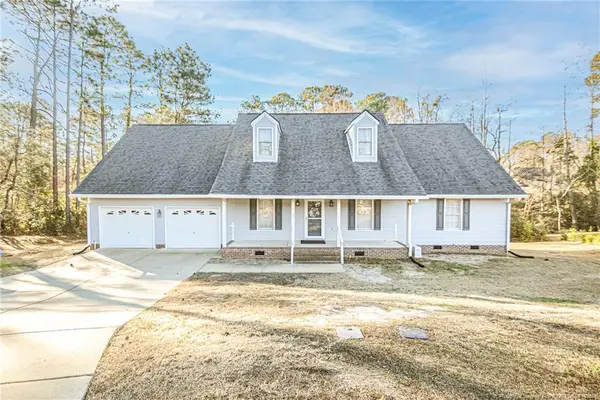 $255,000Active3 beds 3 baths1,638 sq. ft.
$255,000Active3 beds 3 baths1,638 sq. ft.845 Larkspur Drive, Fayetteville, NC 28311
MLS# LP755033Listed by: LPT REALTY LLC - New
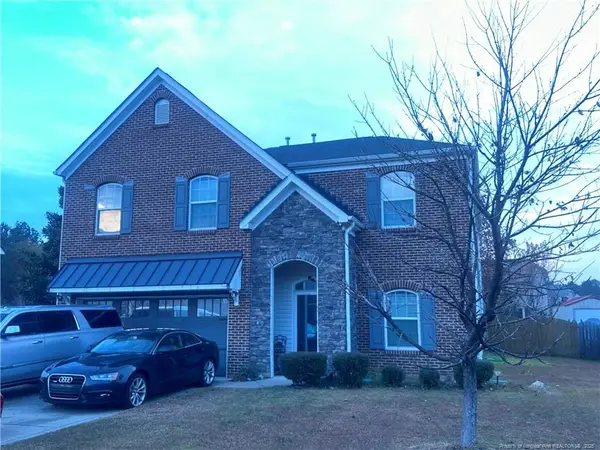 $445,000Active5 beds 3 baths3,075 sq. ft.
$445,000Active5 beds 3 baths3,075 sq. ft.1430 Vandenberg Drive, Fayetteville, NC 28312
MLS# LP755037Listed by: EXP REALTY LLC - New
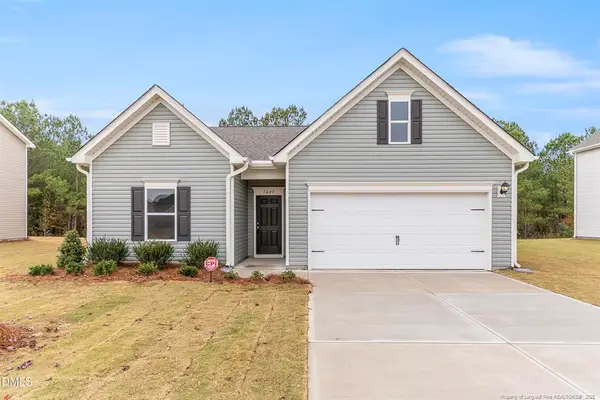 $309,900Active3 beds 2 baths1,679 sq. ft.
$309,900Active3 beds 2 baths1,679 sq. ft.1640 Elk Run Drive, Fayetteville, NC 28312
MLS# LP755020Listed by: EVOLVE REALTY - New
 $275,000Active4 beds 3 baths1,976 sq. ft.
$275,000Active4 beds 3 baths1,976 sq. ft.1834 Wendover Drive, Fayetteville, NC 28304
MLS# 10138542Listed by: USREALTY.COM LLP - New
 $178,000Active3 beds 2 baths1,099 sq. ft.
$178,000Active3 beds 2 baths1,099 sq. ft.221 Lansdowne Road, Fayetteville, NC 28314
MLS# LP755003Listed by: COLDWELL BANKER ADVANTAGE - FAYETTEVILLE
