1420 Summitt Avenue, Fayetteville, NC 28305
Local realty services provided by:Better Homes and Gardens Real Estate Paracle
1420 Summitt Avenue,Fayetteville, NC 28305
$235,000
- 3 Beds
- 2 Baths
- 1,238 sq. ft.
- Single family
- Active
Listed by: julissa jumper
Office: select properties of fayetteville
MLS#:749153
Source:NC_FRAR
Price summary
- Price:$235,000
- Price per sq. ft.:$189.82
About this home
Cute, cute, cute!! The location and charm of Haymount with the updates discerning buyers want. Low maintenance, classic brick home with inviting front porch on Summitt Ave!! Hardwood floors throughout and tile in bathrooms. The living room which opens into the kitchen, features a large window that looks out to pretty Summitt Ave and lets in lots of light. Three bedrooms, one and a half UPDATED baths. The UPDATED kitchen boasts stainless steel appliances, tile backsplash, Quaker style newer cabinets and marble countertops. Nice laundry room off the kitchen and leads out to the cozy covered patio and fenced backyard. Shed in the backyard has power and conveys AS IS. This home is within walking distance to Haymount's lovely General Lee park, Cape Fear Regional Theater and everything that historic Haymount has to offer. Nothing to do to this home but MOVE IN!!!
Contact an agent
Home facts
- Year built:1960
- Listing ID #:749153
- Added:116 day(s) ago
- Updated:December 16, 2025 at 05:39 PM
Rooms and interior
- Bedrooms:3
- Total bathrooms:2
- Full bathrooms:1
- Half bathrooms:1
- Living area:1,238 sq. ft.
Heating and cooling
- Cooling:Electric
- Heating:Heat Pump
Structure and exterior
- Year built:1960
- Building area:1,238 sq. ft.
Schools
- High school:Terry Sanford Senior High
- Middle school:Max Abbott Middle School
- Elementary school:Vanstory Hills Elementary (3-5)
Utilities
- Water:Public
- Sewer:Public Sewer
Finances and disclosures
- Price:$235,000
- Price per sq. ft.:$189.82
New listings near 1420 Summitt Avenue
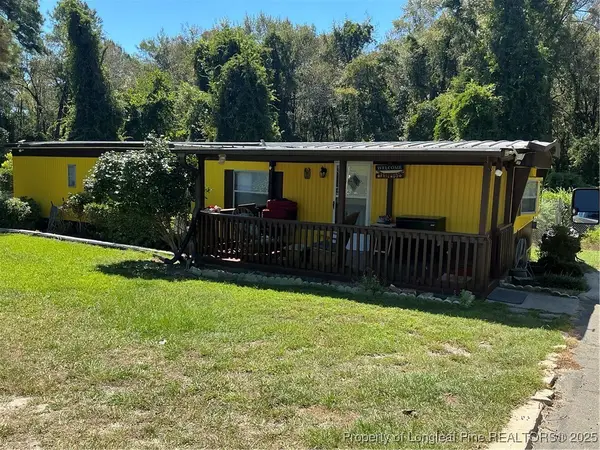 $85,000Active3 beds 1 baths798 sq. ft.
$85,000Active3 beds 1 baths798 sq. ft.140 Huntsville Circle, Fayetteville, NC 28306
MLS# 749555Listed by: OASIS REALTY AGENCY $305,000Active3 beds 3 baths2,187 sq. ft.
$305,000Active3 beds 3 baths2,187 sq. ft.1229 Brickyard Drive, Fayetteville, NC 28306
MLS# 750315Listed by: KELLER WILLIAMS REALTY (FAYETTEVILLE)- New
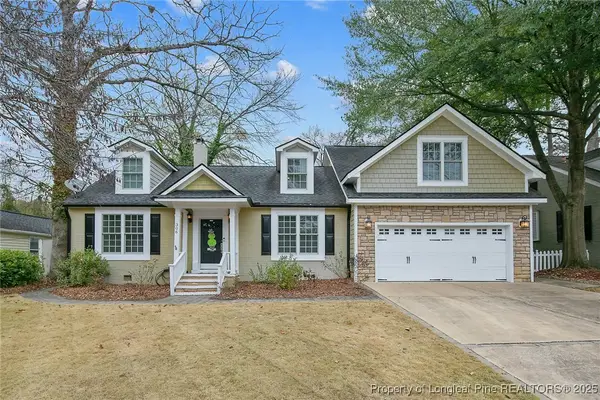 $539,900Active4 beds 3 baths3,169 sq. ft.
$539,900Active4 beds 3 baths3,169 sq. ft.306 Rush Road, Fayetteville, NC 28305
MLS# 754641Listed by: TOWNSEND REAL ESTATE  $78,850Active2 beds 2 baths1,061 sq. ft.
$78,850Active2 beds 2 baths1,061 sq. ft.6736 Willowbrook Unit 4 Drive, Fayetteville, NC 28314
MLS# 747664Listed by: KASTLE PROPERTIES LLC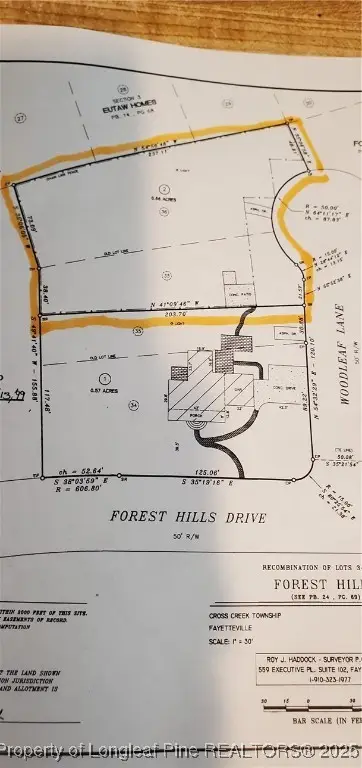 $50,000Active0.66 Acres
$50,000Active0.66 AcresWoodleaf Lane, Fayetteville, NC 28303
MLS# 748208Listed by: TURNER REALTY COMPANY LLC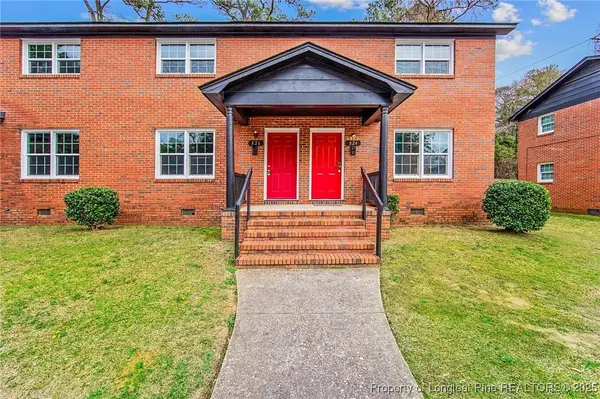 $1,499,998Active-- beds -- baths
$1,499,998Active-- beds -- baths816 Pilot Avenue, Fayetteville, NC 28303
MLS# 748227Listed by: SWANKY NESTS, LLC.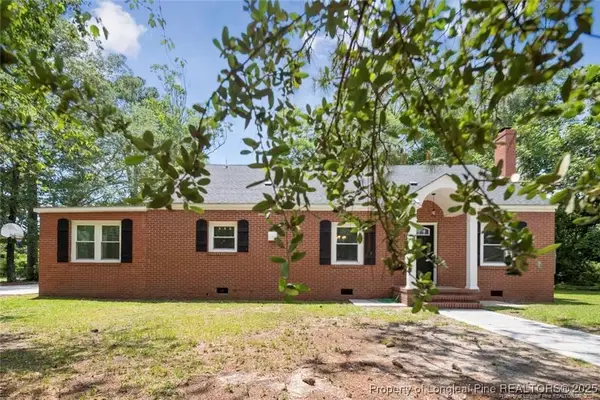 $357,000Active4 beds 3 baths2,597 sq. ft.
$357,000Active4 beds 3 baths2,597 sq. ft.506 Roxie Avenue, Fayetteville, NC 28304
MLS# 748259Listed by: EXIT REALTY PREFERRED- New
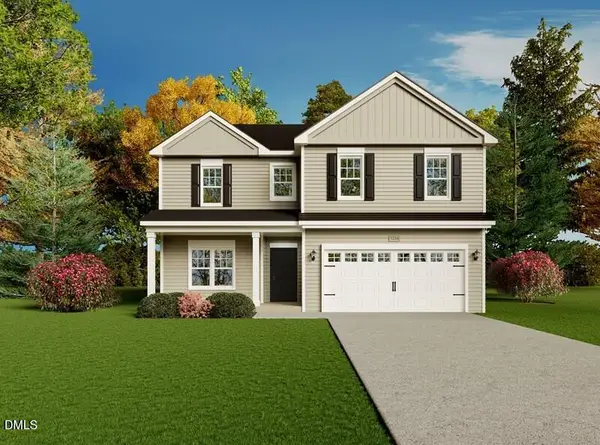 $479,900Active4 beds 3 baths2,747 sq. ft.
$479,900Active4 beds 3 baths2,747 sq. ft.935 Rhum Drive, Fayetteville, NC 28311
MLS# 10137418Listed by: COLDWELL BANKER ADVANTAGE #1  $78,850Active2 beds 2 baths1,061 sq. ft.
$78,850Active2 beds 2 baths1,061 sq. ft.6736 Willowbrook Unit 4 Drive, Fayetteville, NC 28314
MLS# 747664Listed by: KASTLE PROPERTIES LLC $50,000Active0.66 Acres
$50,000Active0.66 AcresWoodleaf Lane, Fayetteville, NC 28303
MLS# 748208Listed by: TURNER REALTY COMPANY LLC
