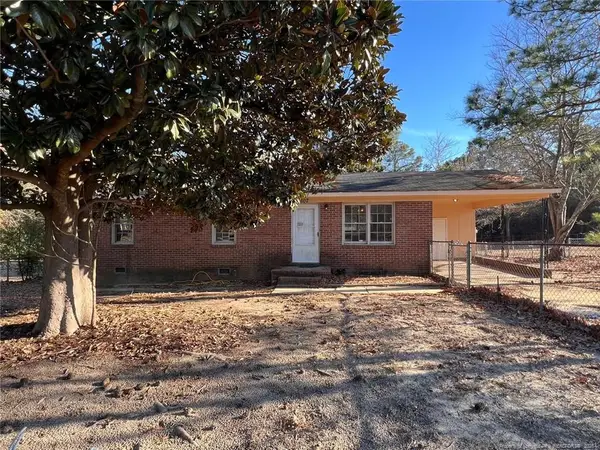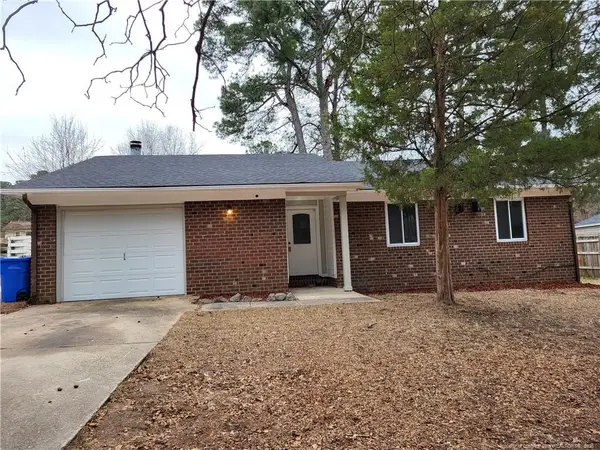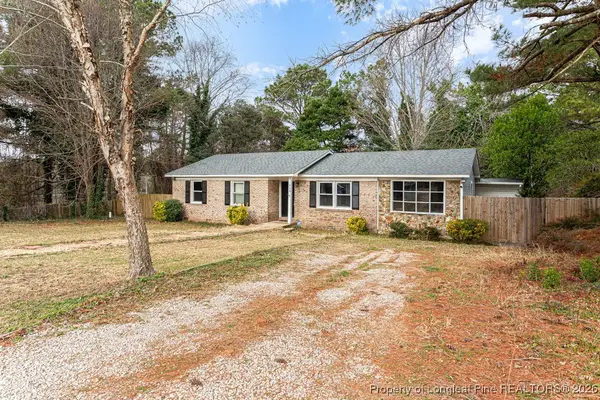1509 Lyon Road, Fayetteville, NC 28303
Local realty services provided by:Better Homes and Gardens Real Estate Paracle
Listed by: melissa rambin
Office: coldwell banker advantage - fayetteville
MLS#:753478
Source:NC_FRAR
Price summary
- Price:$280,000
- Price per sq. ft.:$133.27
About this home
Welcome to this charming 3-bedroom, 2.5-bath brick ranch home conveniently located just 5 minutes from downtown Fayetteville. Nestled on over ¾ of an acre, this spacious residence is perfect for families and features a formal dining room and living room that can easily serve as a home office or flex space. The bright eat-in kitchen boasts elegant quartz countertops, stainless steel appliances, updated lighting, updated flooring, tile backsplash, updated faucet. The laundry room is quite large with lots of storage. All three bathrooms have been beautifully updated, with the guest bedrooms sharing a convenient Jack and Jill bath. Enjoy cozy evenings in the family room, complete with built in cabinets, and views of the private, fenced backyard. Wood floors in formal living, formal dining, hallway and all bedrooms. As well as Ceiling fans in every bedroom. The outdoor space is perfect for entertaining, featuring a wired gazebo for relaxation and a wired shed for additional storage or projects. Brand New Roof August 2025, HVAC 2022 and a tankless hot water heater installed in 2021, this home offers modern efficiency. Plus, you’ll love the proximity to Mazarick Park, just a mile away, and all the amenities downtown Fayetteville has to offer. Don’t miss your chance to make this lovely home yours!
Contact an agent
Home facts
- Year built:1967
- Listing ID #:753478
- Added:66 day(s) ago
- Updated:January 23, 2026 at 04:40 PM
Rooms and interior
- Bedrooms:3
- Total bathrooms:3
- Full bathrooms:2
- Half bathrooms:1
- Living area:2,101 sq. ft.
Heating and cooling
- Cooling:Central Air
- Heating:Heat Pump
Structure and exterior
- Year built:1967
- Building area:2,101 sq. ft.
- Lot area:0.78 Acres
Schools
- High school:Terry Sanford Senior High
- Middle school:Nick Jeralds Middle School
Utilities
- Water:Public
- Sewer:Public Sewer
Finances and disclosures
- Price:$280,000
- Price per sq. ft.:$133.27
New listings near 1509 Lyon Road
- New
 $550,000Active5 beds 3 baths3,051 sq. ft.
$550,000Active5 beds 3 baths3,051 sq. ft.5525 Tall Timbers Drive, Fayetteville, NC 28311
MLS# 756260Listed by: LONGLEAF PROPERTIES OF SANDHILLS LLC. - Coming Soon
 $222,000Coming Soon3 beds 3 baths
$222,000Coming Soon3 beds 3 baths492 Lands End Road, Fayetteville, NC 28314
MLS# LP756081Listed by: HOME ATLAST REALTY - New
 $163,000Active3 beds 2 baths1,008 sq. ft.
$163,000Active3 beds 2 baths1,008 sq. ft.1602 Gardenia Avenue, Fayetteville, NC 28311
MLS# LP756259Listed by: DOUGLAS REAL ESTATE - New
 $204,900Active3 beds 2 baths1,476 sq. ft.
$204,900Active3 beds 2 baths1,476 sq. ft.2520 Graham Road, Fayetteville, NC 28304
MLS# LP756335Listed by: A BETTER CHOICE REALTY - New
 $230,000Active3 beds 2 baths1,329 sq. ft.
$230,000Active3 beds 2 baths1,329 sq. ft.6343 Pawling Court, Fayetteville, NC 28304
MLS# LP756328Listed by: FATHOM REALTY NC, LLC FAY. - New
 $299,000Active3 beds 2 baths1,720 sq. ft.
$299,000Active3 beds 2 baths1,720 sq. ft.312 Oates Drive, Fayetteville, NC 28311
MLS# 100550826Listed by: MAISON REALTY GROUP - New
 $245,000Active3 beds 2 baths1,415 sq. ft.
$245,000Active3 beds 2 baths1,415 sq. ft.780 Joefield Drive, Fayetteville, NC 28311
MLS# LP756033Listed by: KELLER WILLIAMS REALTY (FAYETTEVILLE) - New
 $230,000Active3 beds 2 baths1,098 sq. ft.
$230,000Active3 beds 2 baths1,098 sq. ft.808 Darlington Drive, Fayetteville, NC 28306
MLS# 756298Listed by: COLDWELL BANKER ADVANTAGE - FAYETTEVILLE - New
 $219,900Active3 beds 2 baths1,316 sq. ft.
$219,900Active3 beds 2 baths1,316 sq. ft.301 Summer Hill Road, Fayetteville, NC 28303
MLS# LP756169Listed by: KELLER WILLIAMS REALTY (FAYETTEVILLE) - New
 $223,500Active3 beds 2 baths1,700 sq. ft.
$223,500Active3 beds 2 baths1,700 sq. ft.325 Jefferson Drive, Fayetteville, NC 28303
MLS# LP756308Listed by: RE/MAX CHOICE
