1536 Vandenberg Drive, Fayetteville, NC 28312
Local realty services provided by:Better Homes and Gardens Real Estate Paracle
1536 Vandenberg Drive,Fayetteville, NC 28312
$335,000
- 4 Beds
- 3 Baths
- 2,311 sq. ft.
- Single family
- Active
Listed by: aubrie renee garrett
Office: fathom realty nc
MLS#:10133629
Source:RD
Price summary
- Price:$335,000
- Price per sq. ft.:$144.96
- Monthly HOA dues:$31.5
About this home
Welcome to 1536 Vandenberg Dr., a beautifully enhanced home in the highly desired 28312 zip code- just minutes from downtown, I-295, and I-95. This well-maintained home offers custom touches throughout, a massive master en-suite with dual walk in closets and double vanities, and a secluded backyard with no rear neighbors. Located near the end of the community with minimal traffic, this property delivers both style and serenity.
Step inside to find custom accent walls throughout and fixtures that add character and warmth to the living spaces, along with freshly painted designer-style doors on the main level, giving the home a clean and modern feel. Enjoy the ease of an upstairs laundry room situated with all four bedrooms, allowing for practical day-to-day living and a clear divide between gathering and resting spaces. The clean, well-kept garage includes built-in storage, and leads directly into a convenient mudroom. Every detail has been thoughtfully selected to create a truly inviting atmosphere.
Enjoy the outdoors year-round on the screened-in porch and ready-made fire pit, perfect for relaxing or entertaining. The backyard is fully enclosed with a white vinyl privacy fence and includes a color-matched storage shed & play set, offering great curb appeal and extra space for tools or hobbies. Appreciate thoughtful landscaping featuring mini and full-size rose bushes, boxwoods, lantanas, hydrangeas, window box view from kitchen window, and rosemary for added charm and fragrance.
Backing up to open, unoccupied land and a tree-lined wooded area, this home provides unmatched privacy with NO neighbors behind you- a rare advantage in today's market.
Key Highlights:
-Convenient to downtown, I-295, and I-95
-Well-maintained and manicured interior and exterior
-Custom interior accent walls
-Generous primary suite with dual WIC & double vanities
-Freshly painted custom doors downstairs
-Fully screened-in back porch
-Matching outdoor storage shed
-Full fenced backyard with white vinyl privacy fence
-Backs to open land & woods- no rear neighbors
-Located near the end of the neighborhood with less traffic-
This home blends comfort, custom style, and peaceful surroundings- perfect for buyers looking for something truly move-in ready and unique. Priced to sell, don't hesitate on this home!
Contact an agent
Home facts
- Year built:2020
- Listing ID #:10133629
- Added:1 day(s) ago
- Updated:November 18, 2025 at 08:55 PM
Rooms and interior
- Bedrooms:4
- Total bathrooms:3
- Full bathrooms:2
- Half bathrooms:1
- Living area:2,311 sq. ft.
Heating and cooling
- Cooling:Ceiling Fan(s), Central Air, Electric, Heat Pump
- Heating:Electric, Fireplace(s)
Structure and exterior
- Roof:Shingle
- Year built:2020
- Building area:2,311 sq. ft.
- Lot area:0.2 Acres
Schools
- High school:Cumberland - Cape Fear
- Middle school:Cumberland - Mac Williams
- Elementary school:Cumberland - Armstrong
Utilities
- Water:Public
- Sewer:Public Sewer
Finances and disclosures
- Price:$335,000
- Price per sq. ft.:$144.96
- Tax amount:$3,694
New listings near 1536 Vandenberg Drive
- New
 $309,900Active3 beds 3 baths1,790 sq. ft.
$309,900Active3 beds 3 baths1,790 sq. ft.TBD Halkirk Drive, Fayetteville, NC 28312
MLS# LP753559Listed by: CAVINESS & CATES COMMUNITIES BUILDERS MKTG. GROUP  $180,000Active4 beds 2 baths1,248 sq. ft.
$180,000Active4 beds 2 baths1,248 sq. ft.6507 Amanda Circle, Fayetteville, NC 28304
MLS# 746250Listed by: SPOAT JACKSON & BROWNE LLC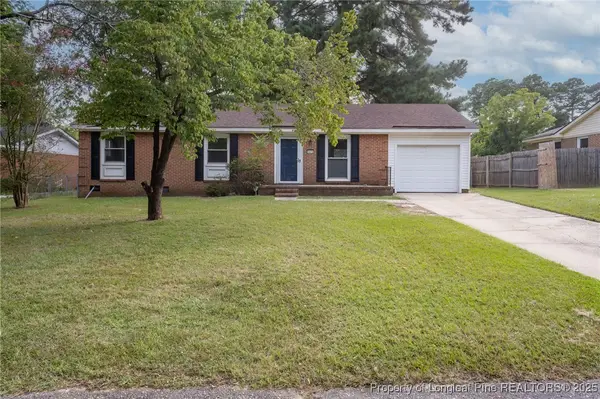 $174,950Active3 beds 2 baths1,075 sq. ft.
$174,950Active3 beds 2 baths1,075 sq. ft.5475 Lazybrook Court, Fayetteville, NC 28314
MLS# 749563Listed by: COLDWELL BANKER ADVANTAGE - FAYETTEVILLE- New
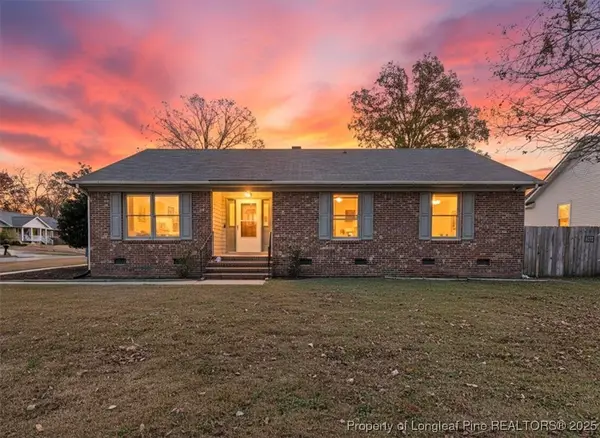 $256,000Active3 beds 2 baths1,691 sq. ft.
$256,000Active3 beds 2 baths1,691 sq. ft.859 Flintwood Road, Fayetteville, NC 28314
MLS# 753563Listed by: TRACY HOLT REALTY GROUP, LLC. - New
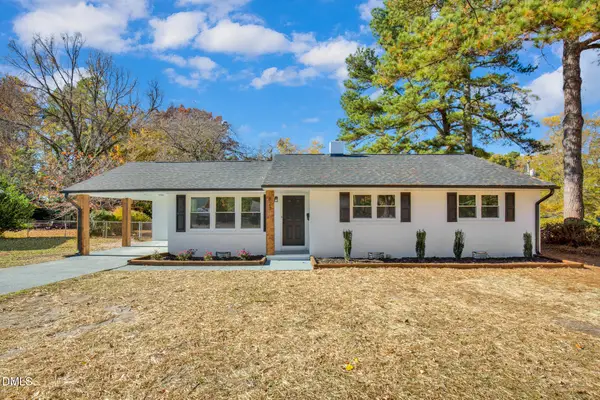 $197,900Active3 beds 2 baths1,262 sq. ft.
$197,900Active3 beds 2 baths1,262 sq. ft.823 Carol Street, Fayetteville, NC 28303
MLS# 10133714Listed by: FATHOM REALTY NC - New
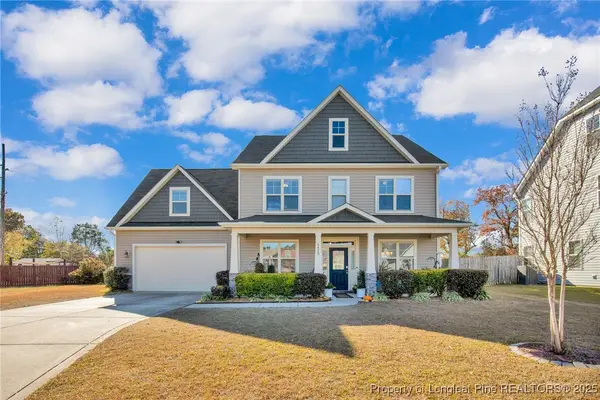 $435,000Active4 beds 4 baths3,720 sq. ft.
$435,000Active4 beds 4 baths3,720 sq. ft.3420 Hogarth Court, Fayetteville, NC 28306
MLS# 753354Listed by: KELLER WILLIAMS REALTY (FAYETTEVILLE) - New
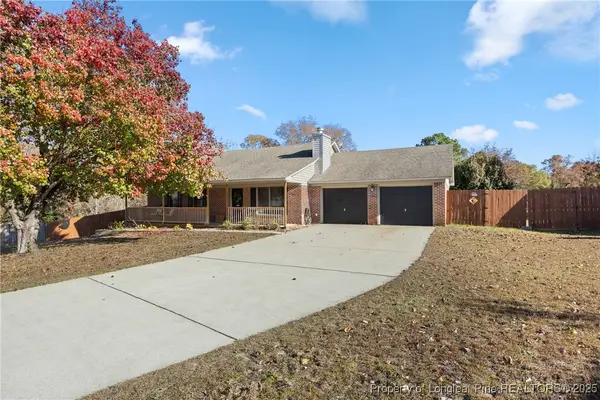 $225,000Active3 beds 2 baths1,257 sq. ft.
$225,000Active3 beds 2 baths1,257 sq. ft.116 Lark Court, Fayetteville, NC 28306
MLS# 753482Listed by: ON POINT REALTY 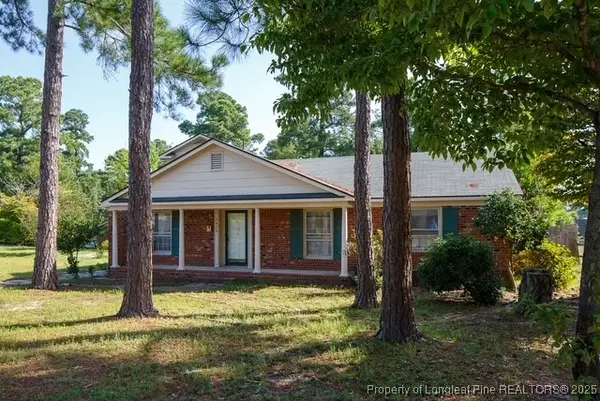 $219,999Active4 beds 2 baths2,200 sq. ft.
$219,999Active4 beds 2 baths2,200 sq. ft.5432 Sandstone Drive, Fayetteville, NC 28311
MLS# 743524Listed by: SPOAT JACKSON & BROWNE LLC $180,000Active4 beds 2 baths1,248 sq. ft.
$180,000Active4 beds 2 baths1,248 sq. ft.6507 Amanda Circle, Fayetteville, NC 28304
MLS# 746250Listed by: SPOAT JACKSON & BROWNE LLC- New
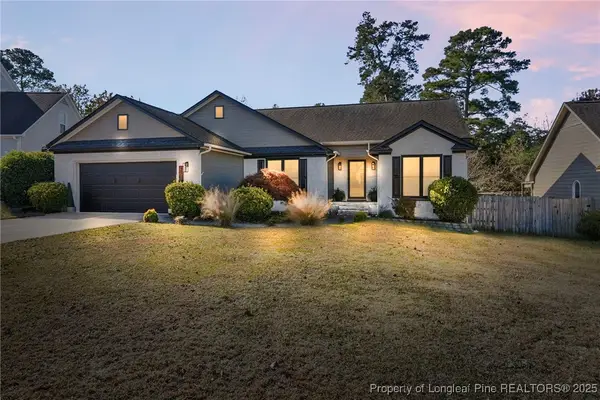 $315,000Active3 beds 2 baths1,880 sq. ft.
$315,000Active3 beds 2 baths1,880 sq. ft.487 Carlton Place, Fayetteville, NC 28311
MLS# 753516Listed by: LPT REALTY LLC
