1601 Nutley Drive, Fayetteville, NC 28303
Local realty services provided by:Better Homes and Gardens Real Estate Paracle
1601 Nutley Drive,Fayetteville, NC 28303
$207,000
- 3 Beds
- 2 Baths
- 1,480 sq. ft.
- Single family
- Active
Listed by: halen threatt
Office: coldwell banker advantage - fayetteville
MLS#:737217
Source:NC_FRAR
Price summary
- Price:$207,000
- Price per sq. ft.:$139.86
About this home
BACK ON MARKET!! Nestled in the highly sought-after Englewood subdivision, this delightful 3-bedroom, 2-bathroom home offers the perfect blend of comfort and convenience. Featuring an open-concept living area, this home is designed to be both spacious and functionalideal for entertaining or relaxing with family. A versatile bonus area adds extra flexibility, whether you need a home office, playroom, or extra storage space. The homes layout is thoughtfully designed to maximize both privacy and connection with easy flow between living, dining, and kitchen areas. The property includes a fenced backyard, and with the lot behind the house also part of the sale, you'll have plenty of outdoor space for future expansion or recreation. Located just minutes from shopping centers, schools, and Fort Liberty, this home offers unparalleled proximity to everything you need. Whether you're commuting or enjoying a quiet evening at home, this is the perfect place to start your next chapter!
Contact an agent
Home facts
- Year built:1973
- Listing ID #:737217
- Added:371 day(s) ago
- Updated:January 09, 2026 at 04:22 PM
Rooms and interior
- Bedrooms:3
- Total bathrooms:2
- Full bathrooms:2
- Living area:1,480 sq. ft.
Heating and cooling
- Cooling:Central Air
- Heating:Heat Pump
Structure and exterior
- Year built:1973
- Building area:1,480 sq. ft.
- Lot area:0.75 Acres
Schools
- High school:E. E. Smith High
- Middle school:Nick Jeralds Middle School
- Elementary school:Westarea Elementary
Utilities
- Water:Public
- Sewer:Public Sewer
Finances and disclosures
- Price:$207,000
- Price per sq. ft.:$139.86
New listings near 1601 Nutley Drive
- New
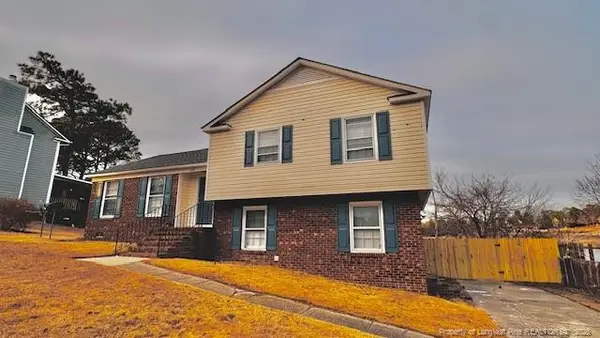 $236,000Active3 beds 3 baths1,722 sq. ft.
$236,000Active3 beds 3 baths1,722 sq. ft.382 Saddle Ridge Road, Fayetteville, NC 28311
MLS# LP755468Listed by: THE ENTENTE REAL ESTATE GROUP - New
 $209,000Active3 beds 2 baths1,076 sq. ft.
$209,000Active3 beds 2 baths1,076 sq. ft.1179 Butterwood Circle, Fayetteville, NC 28314
MLS# LP755902Listed by: KEYS TO CAROLINA - Coming Soon
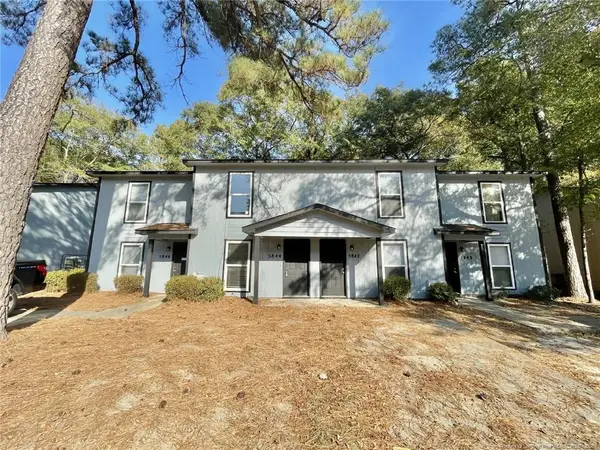 $365,000Coming Soon-- beds -- baths
$365,000Coming Soon-- beds -- baths5848, 5850, 5852. 5854 Aftonshire Drive, Fayetteville, NC 28304
MLS# LP755988Listed by: SWANKY NESTS, LLC. - New
 $190,000Active5 beds 4 baths1,492 sq. ft.
$190,000Active5 beds 4 baths1,492 sq. ft.6911 Radnor Street, Fayetteville, NC 28314
MLS# LP755934Listed by: NOVUS REALTY GROUP, INC. - New
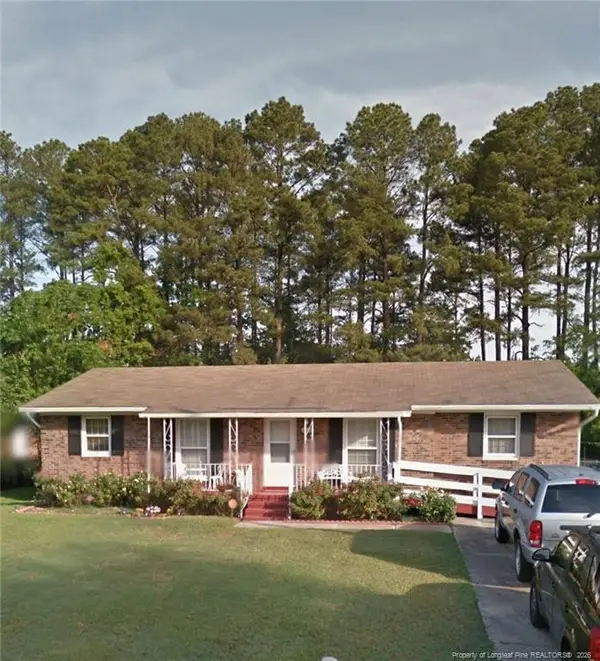 $185,000Active3 beds 2 baths1,534 sq. ft.
$185,000Active3 beds 2 baths1,534 sq. ft.6526 Lark Drive, Fayetteville, NC 28314
MLS# LP755967Listed by: EVOLVE REALTY - New
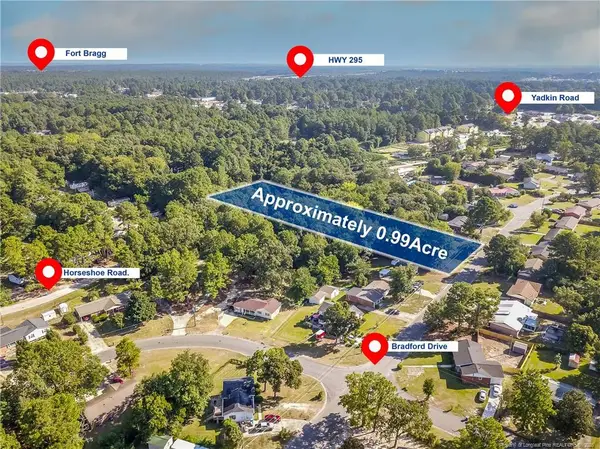 $12,500Active0.99 Acres
$12,500Active0.99 AcresBedrock Drive, Fayetteville, NC 28303
MLS# LP755961Listed by: COTERIE EXCHANGE, LLC. - New
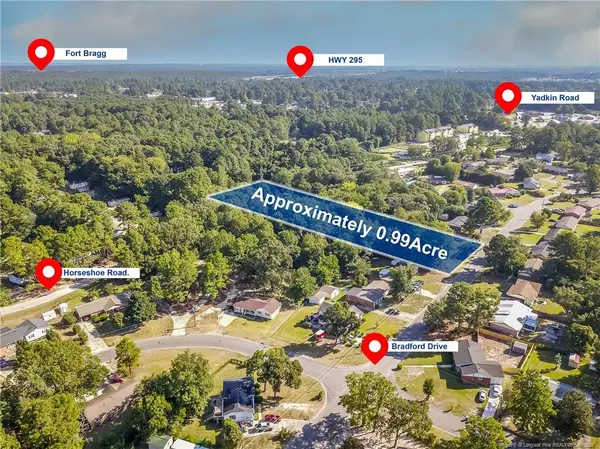 $12,500Active0.99 Acres
$12,500Active0.99 AcresHorseshoe Road, Fayetteville, NC 28303
MLS# LP755933Listed by: COTERIE EXCHANGE, LLC. - New
 $180,000Active2 beds 2 baths1,162 sq. ft.
$180,000Active2 beds 2 baths1,162 sq. ft.400 Roxie Avenue, Fayetteville, NC 28304
MLS# LP755545Listed by: ALL AMERICAN REALTY GROUP - New
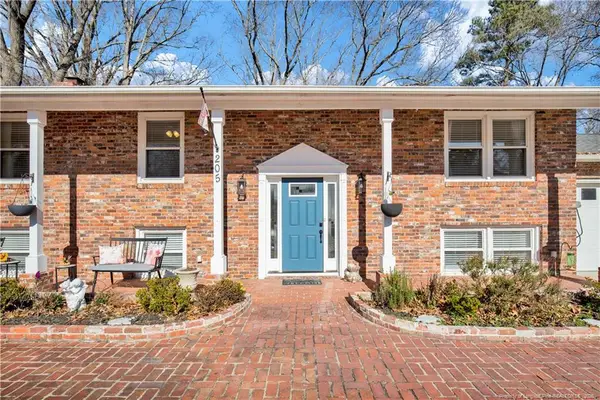 $475,000Active5 beds 4 baths3,574 sq. ft.
$475,000Active5 beds 4 baths3,574 sq. ft.205 Vivian Drive, Fayetteville, NC 28311
MLS# LP754324Listed by: BOWDEN ELITE REALTY - New
 $125,000Active3 beds 1 baths1,008 sq. ft.
$125,000Active3 beds 1 baths1,008 sq. ft.5119 Ponderosa Drive, Fayetteville, NC 28304
MLS# LP755868Listed by: EXP REALTY OF THE TRIANGLE NC, LLC.
