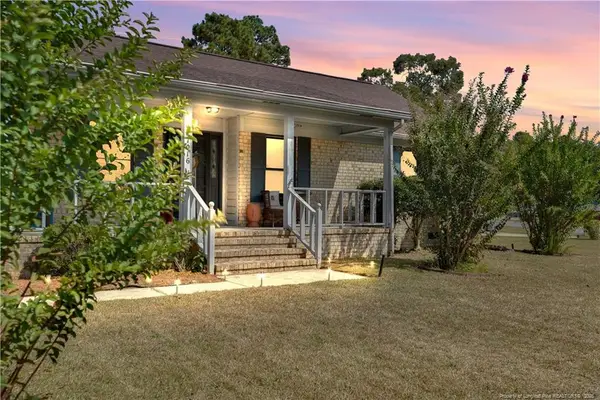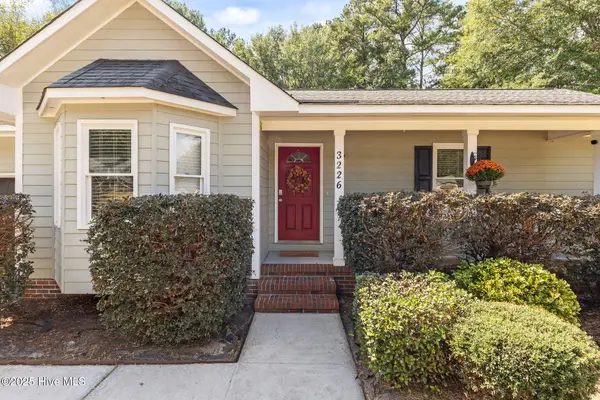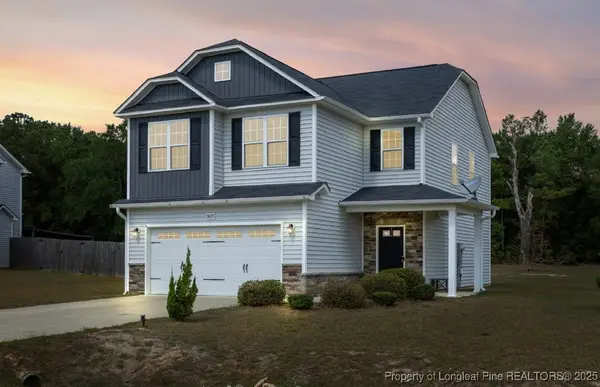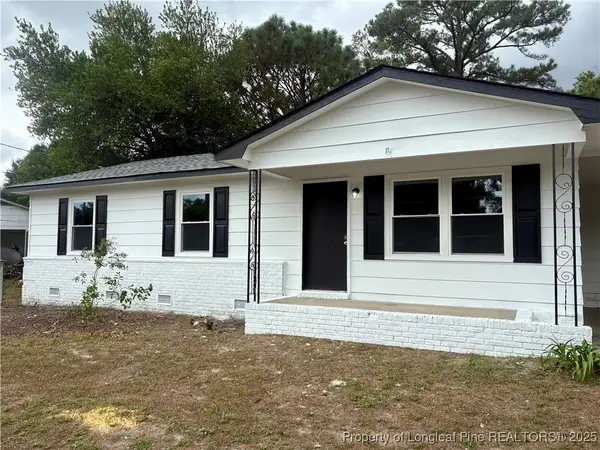162 Wolfpoint Drive, Fayetteville, NC 28311
Local realty services provided by:Better Homes and Gardens Real Estate Paracle
162 Wolfpoint Drive,Fayetteville, NC 28311
$210,000
- 3 Beds
- 2 Baths
- 1,388 sq. ft.
- Single family
- Active
Listed by:angela jenness brady
Office:exp realty llc.
MLS#:750908
Source:NC_FRAR
Price summary
- Price:$210,000
- Price per sq. ft.:$151.3
About this home
Discover this unique and charming 3-bedroom, 2-bathroom brick ranch home, which features new vinyl siding that complements the backyard shed. This home is in a serene setting with no rear neighbors, as it backs onto Carver’s Creek State Park so this home offers both privacy and convenience. The roof was replaced two years ago, and the main floors were updated with luxury vinyl plank (LVP) in 2024. All appliances were also replaced in 2024, to ensure modern functionality. Bedrooms feature new carpets installed in 2023, and the backyard patio was updated at the same time, providing a fresh and inviting outdoor space. The property was equipped with a French drain and PVC plumbing, therefore the property is designed to handle heavy storms without water damage concerns, thanks to its elevated position. The fully fenced backyard with black metal fencing offers a safe and spacious area for family and friends. Enjoy the tranquility of nature with Carver’s Creek State Park as your backdrop. The property includes an attached double garage, a shed with a single garage door, and two carports, providing plenty of parking and storage options for entertaining guests. This home is perfect for those seeking a peaceful retreat with modern amenities and ample space for outdoor activities. Schedule a viewing today to experience this unique property firsthand!
Contact an agent
Home facts
- Year built:1974
- Listing ID #:750908
- Added:3 day(s) ago
- Updated:September 29, 2025 at 03:13 PM
Rooms and interior
- Bedrooms:3
- Total bathrooms:2
- Full bathrooms:2
- Living area:1,388 sq. ft.
Heating and cooling
- Cooling:Central Air, Electric
- Heating:Electric, Forced Air
Structure and exterior
- Year built:1974
- Building area:1,388 sq. ft.
- Lot area:0.55 Acres
Schools
- High school:Pine Forest Senior High
- Middle school:Pine Forest Middle School
- Elementary school:Long Hill Elementary (2-5)
Utilities
- Water:Public
- Sewer:Public Sewer
Finances and disclosures
- Price:$210,000
- Price per sq. ft.:$151.3
New listings near 162 Wolfpoint Drive
- New
 $372,950Active4 beds 3 baths2,354 sq. ft.
$372,950Active4 beds 3 baths2,354 sq. ft.3833 Bankergate (lot 75) Court, Fayetteville, NC 28311
MLS# LP750867Listed by: KELLER WILLIAMS REALTY (FAYETTEVILLE) - New
 $213,000Active3 beds 2 baths1,025 sq. ft.
$213,000Active3 beds 2 baths1,025 sq. ft.2111 Quail Ridge Drive, Fayetteville, NC 28304
MLS# 750980Listed by: EXP REALTY LLC - New
 $250,000Active3 beds 2 baths1,746 sq. ft.
$250,000Active3 beds 2 baths1,746 sq. ft.7016 Cordoba Court, Fayetteville, NC 28314
MLS# LP750956Listed by: EXP REALTY LLC - New
 $224,900Active3 beds 4 baths1,267 sq. ft.
$224,900Active3 beds 4 baths1,267 sq. ft.3226 Lynnhaven Drive, Fayetteville, NC 28312
MLS# 100533220Listed by: REALTY ONE GROUP ASPIRE - New
 $295,000Active4 beds 3 baths1,884 sq. ft.
$295,000Active4 beds 3 baths1,884 sq. ft.3609 Tenaille Street, Fayetteville, NC 28312
MLS# 750934Listed by: KELLER WILLIAMS REALTY (FAYETTEVILLE) - New
 $175,000Active3 beds 2 baths1,150 sq. ft.
$175,000Active3 beds 2 baths1,150 sq. ft.2658 Pine Springs Drive, Fayetteville, NC 28306
MLS# 750978Listed by: ERA STROTHER REAL ESTATE - New
 $16,500Active0.17 Acres
$16,500Active0.17 Acres212 Andy Street, Fayetteville, NC 28303
MLS# 750973Listed by: THE REAL ESTATE CONCIERGE - New
 $225,000Active3 beds 2 baths1,440 sq. ft.
$225,000Active3 beds 2 baths1,440 sq. ft.5905 Waters Edge Drive, Fayetteville, NC 28314
MLS# 750944Listed by: TOP CHOICE HOMES REALTY - New
 $282,000Active3 beds 2 baths1,589 sq. ft.
$282,000Active3 beds 2 baths1,589 sq. ft.1242 Brickyard Drive, Fayetteville, NC 28306
MLS# 750761Listed by: EXP REALTY LLC - New
 $301,000Active3 beds 3 baths1,614 sq. ft.
$301,000Active3 beds 3 baths1,614 sq. ft.4805 Laurelwood Place, Fayetteville, NC 28306
MLS# 750936Listed by: ERA STROTHER REAL ESTATE
