- BHGRE®
- North Carolina
- Fayetteville
- 167 Ellerslie Drive
167 Ellerslie Drive, Fayetteville, NC 28303
Local realty services provided by:Better Homes and Gardens Real Estate Paracle
Listed by: matthew barrett
Office: coldwell banker advantage - fayetteville
MLS#:751802
Source:NC_FRAR
Price summary
- Price:$1,070,000
- Price per sq. ft.:$217.17
About this home
Premier architecture matches innovation with detailed classic design. Feel the mood change from room-to-room as upscale recessed lighting, brushed gold design and natural light combine to create luxury modern spaces. All 4 1/2 bathrooms are completely new and highlight this total renovation and elegant re-design. One-of-a-kind downstairs master suite with giant 10' x 4' shower, marble floors and James Martin Vanities. The expansive master closet is a must-see and features marble floors, built-in shoe racks, laundry hampers and extensive shelving/drawers. An 8 ft. granite kitchen island with gas cooktop sits under vaulted ceilings with wood accents and is surrounded by granite counters and extensive cabinet space. Upstairs, the mammoth 1,400 square ft. entertainment room is a showstopper and has vaulted ceilings with wood beams and its own full bathroom. The opportunities provided by this entertainment room are endless and unique. Oversized 4 car garage has front and side entry.
Contact an agent
Home facts
- Year built:1976
- Listing ID #:751802
- Added:108 day(s) ago
- Updated:January 24, 2026 at 04:19 PM
Rooms and interior
- Bedrooms:4
- Total bathrooms:5
- Full bathrooms:4
- Half bathrooms:1
- Living area:4,927 sq. ft.
Heating and cooling
- Cooling:Central Air, Electric
- Heating:Heat Pump
Structure and exterior
- Year built:1976
- Building area:4,927 sq. ft.
- Lot area:0.91 Acres
Schools
- High school:Terry Sanford Senior High
- Middle school:Max Abbott Middle School
- Elementary school:Vanstory Hills Elementary (3-5)
Utilities
- Water:Public
- Sewer:Public Sewer
Finances and disclosures
- Price:$1,070,000
- Price per sq. ft.:$217.17
New listings near 167 Ellerslie Drive
- New
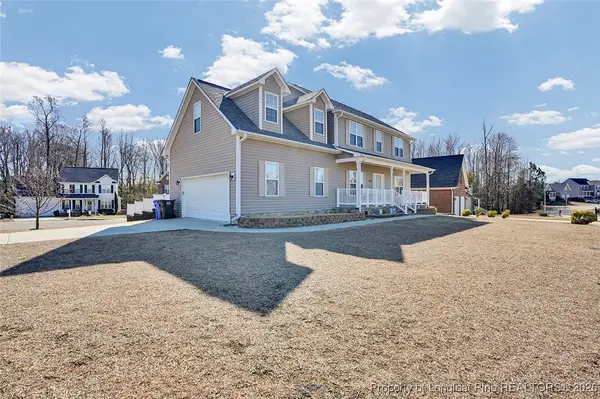 $385,000Active4 beds 3 baths2,100 sq. ft.
$385,000Active4 beds 3 baths2,100 sq. ft.3605 Heatherbrooke Drive, Fayetteville, NC 28306
MLS# 756731Listed by: GRANT-MURRAY HOMES - New
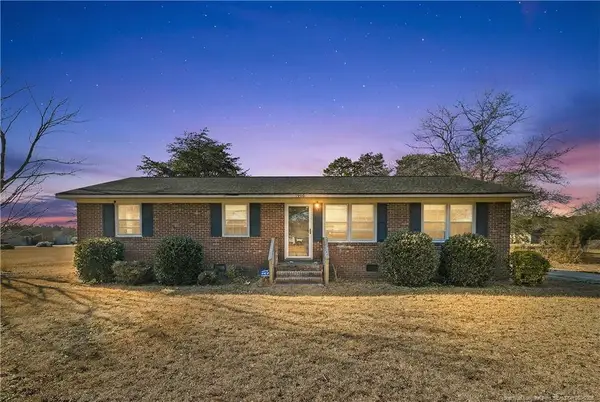 $215,000Active3 beds 2 baths1,315 sq. ft.
$215,000Active3 beds 2 baths1,315 sq. ft.1408 Seabrook School Road, Fayetteville, NC 28312
MLS# LP756705Listed by: EXP REALTY LLC - New
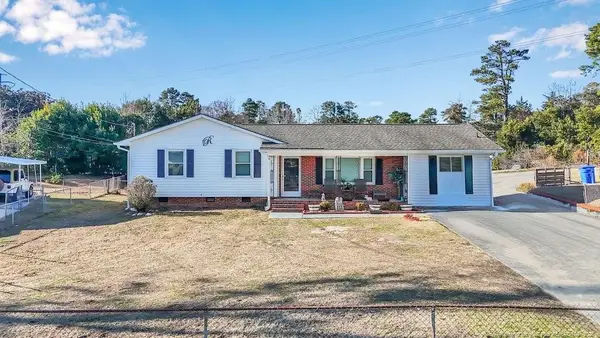 $272,000Active4 beds 3 baths1,651 sq. ft.
$272,000Active4 beds 3 baths1,651 sq. ft.4632 Canterbury Drive, Fayetteville, NC 28304
MLS# LP756698Listed by: ONNIT REALTY GROUP - New
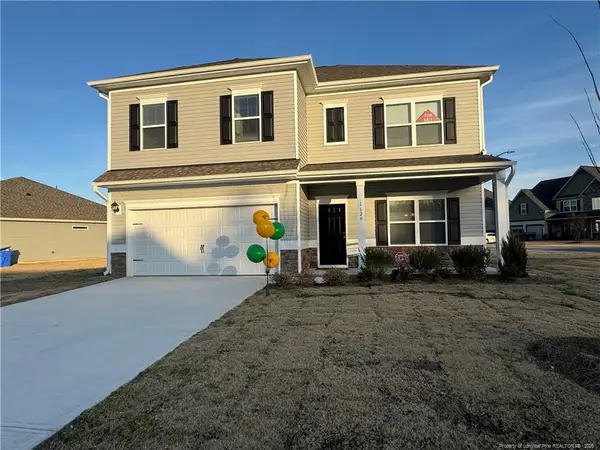 $334,990Active4 beds 3 baths2,372 sq. ft.
$334,990Active4 beds 3 baths2,372 sq. ft.1629 Elk Run Drive, Fayetteville, NC 28312
MLS# LP756700Listed by: EVOLVE REALTY - New
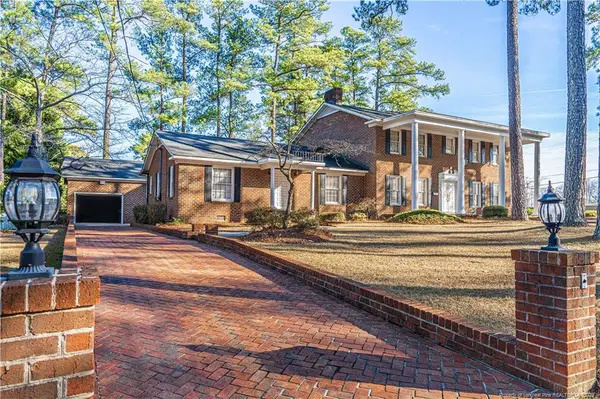 $579,000Active4 beds 4 baths3,458 sq. ft.
$579,000Active4 beds 4 baths3,458 sq. ft.821 Cowles Street, Fayetteville, NC 28303
MLS# LP756695Listed by: A BRADY BROKERAGE - Open Sat, 1 to 2pmNew
 $275,000Active3 beds 3 baths1,858 sq. ft.
$275,000Active3 beds 3 baths1,858 sq. ft.7899 Burwell Drive, Fayetteville, NC 28314
MLS# LP756629Listed by: LPT REALTY LLC - New
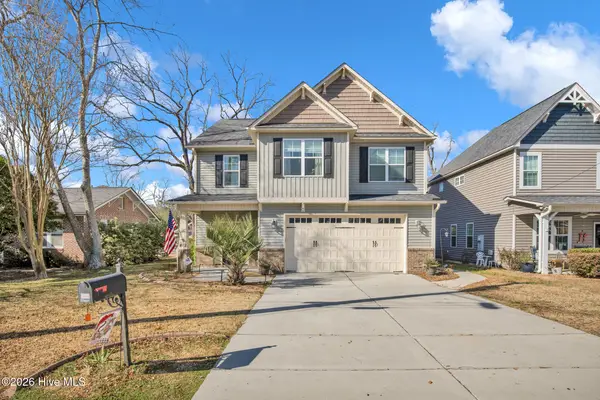 $455,000Active4 beds 3 baths2,873 sq. ft.
$455,000Active4 beds 3 baths2,873 sq. ft.403 Cape Fear Avenue, Fayetteville, NC 28303
MLS# 100551972Listed by: KELLER WILLIAMS REALTY-FAYETTEVILLE - New
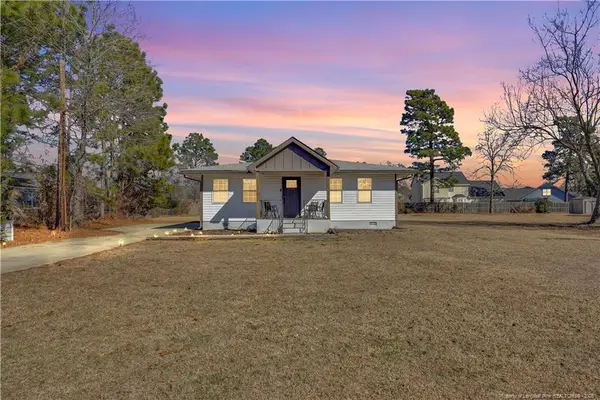 $268,000Active3 beds 2 baths1,641 sq. ft.
$268,000Active3 beds 2 baths1,641 sq. ft.3632 Pine Cone Lane, Fayetteville, NC 28306
MLS# LP756593Listed by: EXP REALTY LLC - New
 $275,000Active4 beds 3 baths1,741 sq. ft.
$275,000Active4 beds 3 baths1,741 sq. ft.1507 Royal Springs Street, Fayetteville, NC 28312
MLS# LP756684Listed by: RED APPLE REAL ESTATE - New
 $218,000Active3 beds 2 baths1,540 sq. ft.
$218,000Active3 beds 2 baths1,540 sq. ft.5196 Remington Road, Fayetteville, NC 28311
MLS# LP756686Listed by: LIFESTYLE INTERNATIONAL REALTY

