1719 Eldridge Street, Fayetteville, NC 28301
Local realty services provided by:Better Homes and Gardens Real Estate Paracle
1719 Eldridge Street,Fayetteville, NC 28301
$249,900
- 3 Beds
- 3 Baths
- 2,191 sq. ft.
- Single family
- Pending
Listed by: frank bailey
Office: kingdom real estate llc.
MLS#:750898
Source:NC_FRAR
Price summary
- Price:$249,900
- Price per sq. ft.:$114.06
About this home
This Broker owned Classic brick ranch home that has all the modern updates and offering $3,000 in SELLER CONCESSIONS to the buyer to use towards closing costs. This beautifully painted exterior welcomes you into a 3-bed, 2 and ½ bath home with a bonus room that can be used as a 4th bedroom! The kitchen boasts new cabinets, countertops, a classy glass tile backsplash and stainless-steel appliances. The living room, dining room and family room/den are all well connected with plenty of space for the family to spread out to have those upcoming family gatherings. Ceiling fans and dimmable LED lighting in all the common areas. The extremely large master suite is ready to accommodate any king-size bed you have. It flows into the master bathroom and closet that also has custom made access to the laundry room. Right at the rear sliding door is a large deck perfect for those family BBQs or a quiet evening after work. It is located on a well-maintained street and neighborhood conveniently located close to Fort Bragg, food & entertainment, places of worship, and Downtown Fayetteville! Measuring just under 2,200sqft, there is NOTHING like it on the market, so this will not LAST! Schedule your showing quickly. ***Bring ALL Offers*** Call or text with any questions. Backyard SHED is a GIFT
Contact an agent
Home facts
- Year built:1966
- Listing ID #:750898
- Added:94 day(s) ago
- Updated:December 29, 2025 at 08:47 AM
Rooms and interior
- Bedrooms:3
- Total bathrooms:3
- Full bathrooms:2
- Half bathrooms:1
- Living area:2,191 sq. ft.
Heating and cooling
- Cooling:Central Air, Electric
- Heating:Heat Pump
Structure and exterior
- Year built:1966
- Building area:2,191 sq. ft.
Schools
- High school:E. E. Smith High
- Middle school:Nick Jeralds Middle School
Utilities
- Water:Public
- Sewer:Public Sewer
Finances and disclosures
- Price:$249,900
- Price per sq. ft.:$114.06
New listings near 1719 Eldridge Street
- New
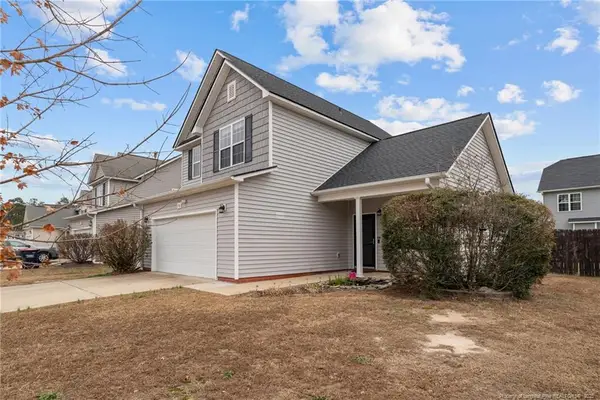 $255,000Active3 beds 3 baths1,575 sq. ft.
$255,000Active3 beds 3 baths1,575 sq. ft.1746 Cherry Point Drive, Fayetteville, NC 28306
MLS# LP754738Listed by: LPT REALTY LLC - New
 $299,900Active4 beds 3 baths1,967 sq. ft.
$299,900Active4 beds 3 baths1,967 sq. ft.1915 Tinman Drive, Fayetteville, NC 28314
MLS# 754916Listed by: DARLING HOMES NC - New
 $205,550Active3 beds 2 baths130 sq. ft.
$205,550Active3 beds 2 baths130 sq. ft.6733 Cedar Chest Court, Fayetteville, NC 28314
MLS# 754983Listed by: RASMUSSEN REALTY  $830,000Active29 Acres
$830,000Active29 AcresWilmington Highway, Fayetteville, NC 28306
MLS# 653991Listed by: FRANKLIN JOHNSON COMMERCIAL REAL ESTATE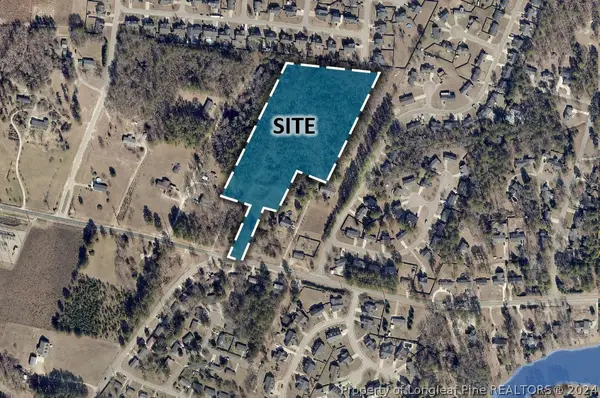 $641,200Active9.16 Acres
$641,200Active9.16 AcresStrickland Bridge Road, Fayetteville, NC 28306
MLS# 726506Listed by: FRANKLIN JOHNSON COMMERCIAL REAL ESTATE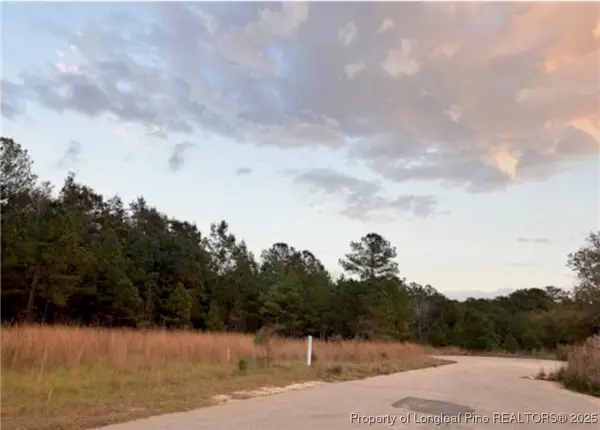 $60,000Active1.19 Acres
$60,000Active1.19 Acres693 Rehder Drive, Fayetteville, NC 28306
MLS# 740731Listed by: HOMES WITH TISHA EVANS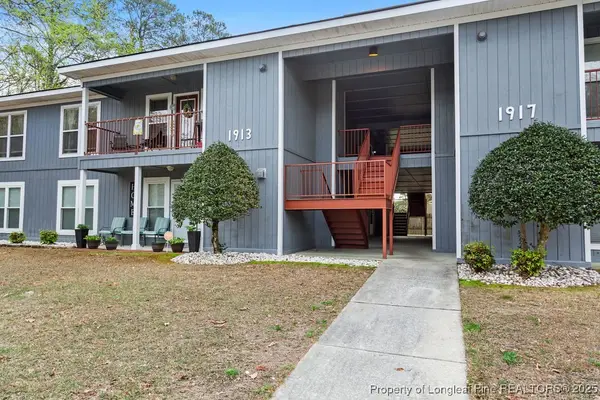 $164,500Active2 beds 2 baths1,145 sq. ft.
$164,500Active2 beds 2 baths1,145 sq. ft.1913-4 Sardonyx Road, Fayetteville, NC 28303
MLS# 741376Listed by: KELLER WILLIAMS REALTY (FAYETTEVILLE) $175,000Active1.77 Acres
$175,000Active1.77 AcresCumberland Road, Fayetteville, NC 28306
MLS# 743743Listed by: REALTY ONE GROUP LIBERTY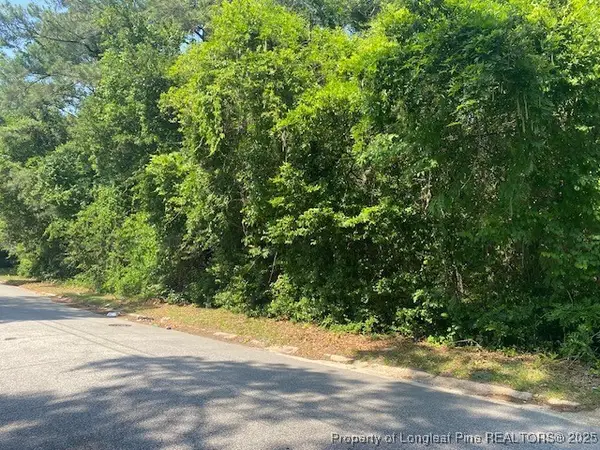 $12,000Active0.28 Acres
$12,000Active0.28 Acres0 North Street, Fayetteville, NC 28301
MLS# 744082Listed by: RE/MAX CHOICE $78,850Active2 beds 2 baths1,061 sq. ft.
$78,850Active2 beds 2 baths1,061 sq. ft.6736 Willowbrook Unit 4 Drive, Fayetteville, NC 28314
MLS# 747664Listed by: KASTLE PROPERTIES LLC
