1764 Stackhouse (lot 261) Drive, Fayetteville, NC 28314
Local realty services provided by:Better Homes and Gardens Real Estate Paracle
Listed by: team thompson
Office: coldwell banker advantage - fayetteville
MLS#:750709
Source:NC_FRAR
Price summary
- Price:$341,900
- Price per sq. ft.:$153.04
- Monthly HOA dues:$20
About this home
**$10,000 Buyer Use as You Choose!!** Say hello to the CC2234 Built by Caviness Land Development in the desirable Highcroft Community! This 4 bedroom/2.5 bath home features an office downstairs, 4 spacious bedrooms upstairs in addition to 2.5 baths. The family room boasts a custom electric raised hearth fireplace that will be great for the chilly nights that are ahead of us! The kitchen has beautiful granite counters, plenty of cabinets and stainless steel appliances. The ensuite upstairs has large shower, dual vanity and spacious walk in closet. For added convenience, the laundry is on second floor. Highcroft is a very popular community and offers easy access to I-295 making it easy to get to Fort Liberty, all shopping, hospitals and restaurants & DOWNTOWN I-95 are Lake Rim Park is just minutes away. ** Plus preferred lender adds additional $3400.00 towards buyers closing costs! Call Heather Wilson at Alpha Mortgage for Same Day preapproval- 910.308.9717
Contact an agent
Home facts
- Year built:2025
- Listing ID #:750709
- Added:97 day(s) ago
- Updated:December 29, 2025 at 04:12 PM
Rooms and interior
- Bedrooms:4
- Total bathrooms:3
- Full bathrooms:2
- Half bathrooms:1
- Living area:2,234 sq. ft.
Heating and cooling
- Cooling:Central Air, Electric
- Heating:Electric, Forced Air, Heat Pump
Structure and exterior
- Year built:2025
- Building area:2,234 sq. ft.
- Lot area:0.21 Acres
Schools
- High school:Seventy-First Senior High
- Middle school:Lewis Chapel Middle School
- Elementary school:Lake Rim Elementary
Utilities
- Water:Public
- Sewer:Public Sewer
Finances and disclosures
- Price:$341,900
- Price per sq. ft.:$153.04
New listings near 1764 Stackhouse (lot 261) Drive
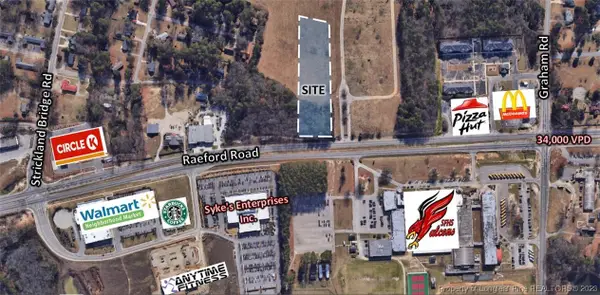 $498,500Active3.18 Acres
$498,500Active3.18 AcresRaeford Road, Fayetteville, NC 28304
MLS# 706071Listed by: FRANKLIN JOHNSON COMMERCIAL REAL ESTATE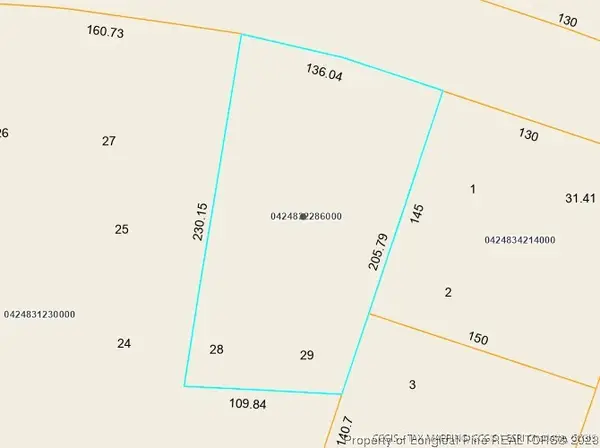 $15,000Active0.58 Acres
$15,000Active0.58 Acres0 Knob Hill Avenue, Fayetteville, NC 28306
MLS# 716682Listed by: GRANT-MURRAY HOMES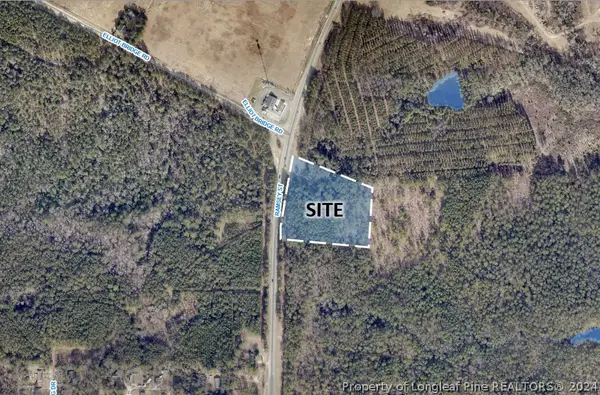 $1,500,000Active2 Acres
$1,500,000Active2 Acres0 Ramsey Street, Fayetteville, NC 28311
MLS# 726868Listed by: FRANKLIN JOHNSON COMMERCIAL REAL ESTATE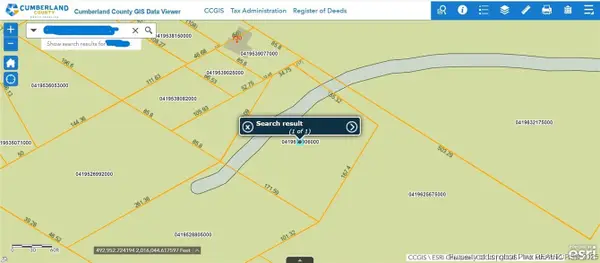 $17,000Active0.69 Acres
$17,000Active0.69 AcresShaw Road, Fayetteville, NC 28303
MLS# 739778Listed by: EXIT REALTY PREFERRED $499,999Active3 beds 3 baths2,378 sq. ft.
$499,999Active3 beds 3 baths2,378 sq. ft.220-404 Hugh Shelton Loop #404, Fayetteville, NC 28301
MLS# 745731Listed by: MILITARY FAMILY REALTY LLC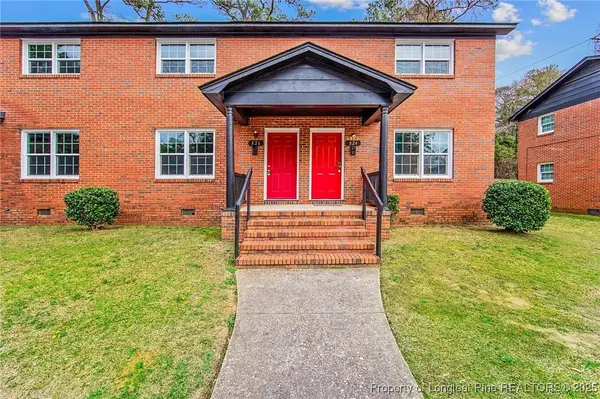 $1,499,998Active-- beds -- baths
$1,499,998Active-- beds -- baths816 Pilot Avenue, Fayetteville, NC 28303
MLS# 748227Listed by: SWANKY NESTS, LLC. $305,000Active3 beds 3 baths2,187 sq. ft.
$305,000Active3 beds 3 baths2,187 sq. ft.1229 Brickyard Drive, Fayetteville, NC 28306
MLS# 750315Listed by: KELLER WILLIAMS REALTY (FAYETTEVILLE) $224,900Active3 beds 2 baths1,212 sq. ft.
$224,900Active3 beds 2 baths1,212 sq. ft.1316 Hamlet Street, Fayetteville, NC 28306
MLS# 752194Listed by: SWEET HOME REAL ESTATE OF FAYETTEVILLE- New
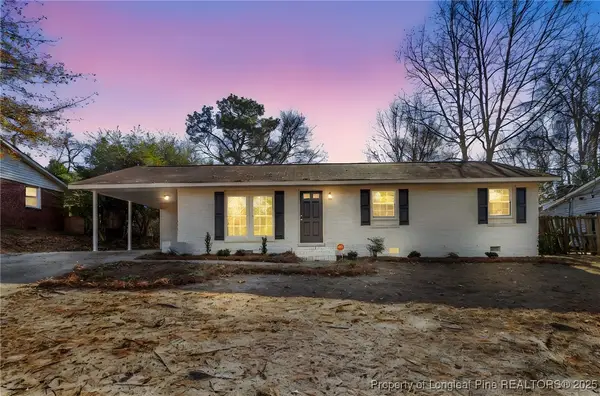 $178,000Active3 beds 2 baths1,099 sq. ft.
$178,000Active3 beds 2 baths1,099 sq. ft.221 Lansdowne Road, Fayetteville, NC 28314
MLS# 755003Listed by: COLDWELL BANKER ADVANTAGE - FAYETTEVILLE - New
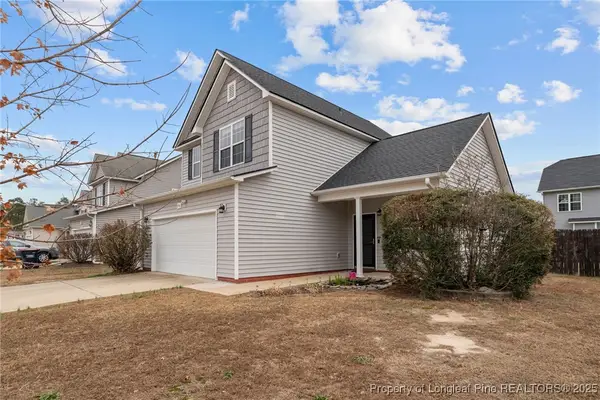 $255,000Active3 beds 3 baths1,575 sq. ft.
$255,000Active3 beds 3 baths1,575 sq. ft.1746 Cherry Point Drive, Fayetteville, NC 28306
MLS# 754738Listed by: LPT REALTY LLC
