1814 Sunnyside Circle, Fayetteville, NC 28305
Local realty services provided by:Better Homes and Gardens Real Estate Paracle
1814 Sunnyside Circle,Fayetteville, NC 28305
$379,990
- 3 Beds
- 3 Baths
- 2,016 sq. ft.
- Single family
- Pending
Listed by: samantha peterson
Office: lpt realty llc.
MLS#:751636
Source:NC_FRAR
Price summary
- Price:$379,990
- Price per sq. ft.:$188.49
About this home
**NOW OFFERING $5,000 IN SELLER PAID CLOSING COSTS**
Tucked away on a peaceful cul-de-sac, 1814 Sunnyside Circle is a stunning 3 bedroom, 3 bathroom home that blends timeless charm with modern updates. Inside, you'll find warm wood beam ceilings, two cozy fireplaces—one in the living room and another in the spacious family room—and thoughtful design throughout. The floor plan offers defined, intimate spaces rather than an open concept, perfect for those who value character and comfort.
The entire second floor is dedicated to a luxurious master retreat, complete with a private balcony overlooking the backyard oasis. Step outside to a large outdoor patio, ideal for entertaining or relaxing under the Carolina skies. The property also includes a detached building with storage downstairs and a versatile upstairs office—perfect for working from home or pursuing creative hobbies.
This one-of-a-kind home has been fully remodeled and is ready for its next chapter. Come experience the charm and serenity of Sunnyside Circle!
Contact an agent
Home facts
- Year built:1954
- Listing ID #:751636
- Added:170 day(s) ago
- Updated:December 29, 2025 at 08:47 AM
Rooms and interior
- Bedrooms:3
- Total bathrooms:3
- Full bathrooms:3
- Living area:2,016 sq. ft.
Heating and cooling
- Cooling:Central Air, Electric
- Heating:Heat Pump
Structure and exterior
- Year built:1954
- Building area:2,016 sq. ft.
- Lot area:0.28 Acres
Schools
- High school:Terry Sanford Senior High
- Middle school:Max Abbott Middle School
- Elementary school:Vanstory Hills Elementary (3-5)
Utilities
- Water:Public
- Sewer:Public Sewer
Finances and disclosures
- Price:$379,990
- Price per sq. ft.:$188.49
New listings near 1814 Sunnyside Circle
- New
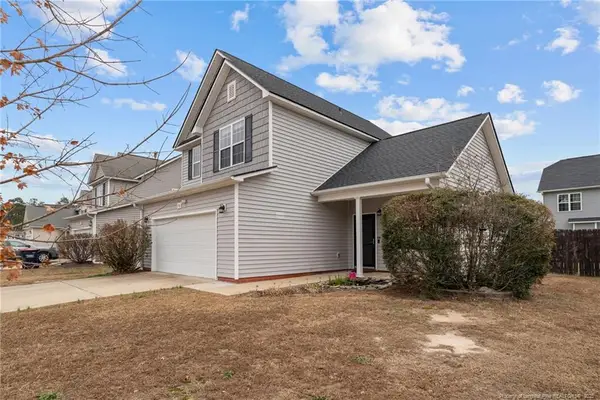 $255,000Active3 beds 3 baths1,575 sq. ft.
$255,000Active3 beds 3 baths1,575 sq. ft.1746 Cherry Point Drive, Fayetteville, NC 28306
MLS# LP754738Listed by: LPT REALTY LLC - New
 $299,900Active4 beds 3 baths1,967 sq. ft.
$299,900Active4 beds 3 baths1,967 sq. ft.1915 Tinman Drive, Fayetteville, NC 28314
MLS# 754916Listed by: DARLING HOMES NC - New
 $205,550Active3 beds 2 baths130 sq. ft.
$205,550Active3 beds 2 baths130 sq. ft.6733 Cedar Chest Court, Fayetteville, NC 28314
MLS# 754983Listed by: RASMUSSEN REALTY  $830,000Active29 Acres
$830,000Active29 AcresWilmington Highway, Fayetteville, NC 28306
MLS# 653991Listed by: FRANKLIN JOHNSON COMMERCIAL REAL ESTATE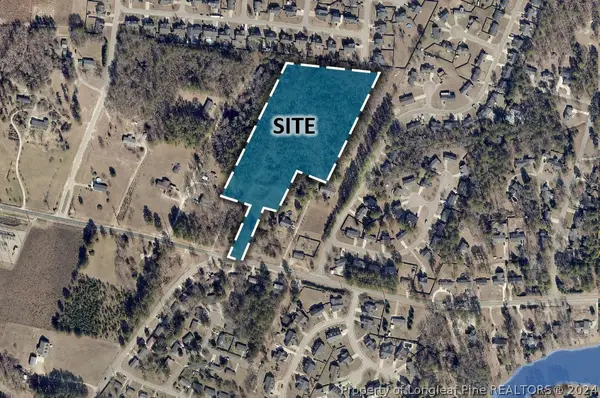 $641,200Active9.16 Acres
$641,200Active9.16 AcresStrickland Bridge Road, Fayetteville, NC 28306
MLS# 726506Listed by: FRANKLIN JOHNSON COMMERCIAL REAL ESTATE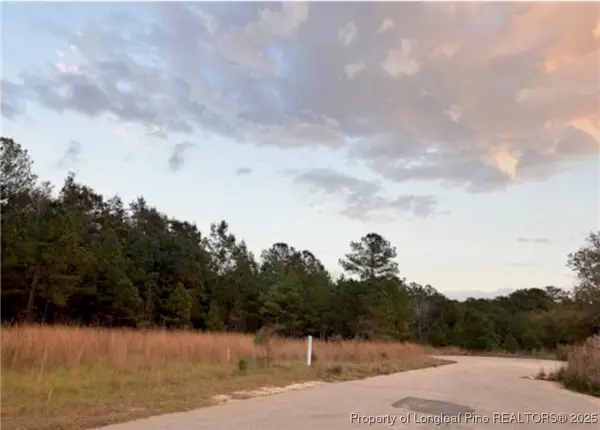 $60,000Active1.19 Acres
$60,000Active1.19 Acres693 Rehder Drive, Fayetteville, NC 28306
MLS# 740731Listed by: HOMES WITH TISHA EVANS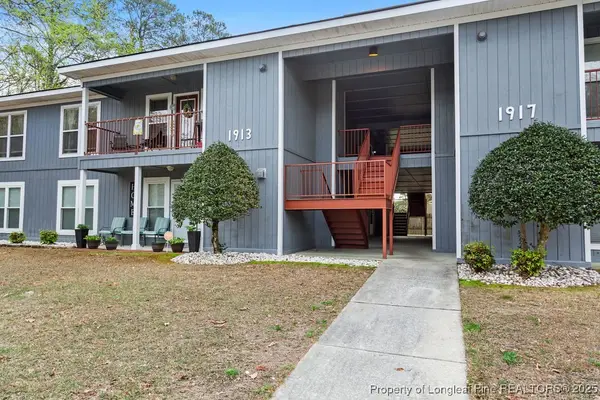 $164,500Active2 beds 2 baths1,145 sq. ft.
$164,500Active2 beds 2 baths1,145 sq. ft.1913-4 Sardonyx Road, Fayetteville, NC 28303
MLS# 741376Listed by: KELLER WILLIAMS REALTY (FAYETTEVILLE) $175,000Active1.77 Acres
$175,000Active1.77 AcresCumberland Road, Fayetteville, NC 28306
MLS# 743743Listed by: REALTY ONE GROUP LIBERTY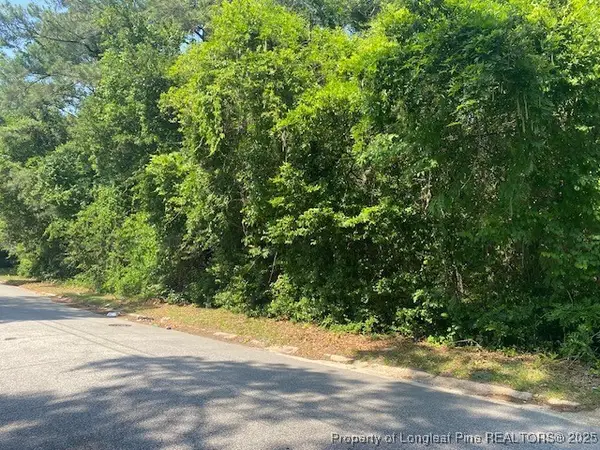 $12,000Active0.28 Acres
$12,000Active0.28 Acres0 North Street, Fayetteville, NC 28301
MLS# 744082Listed by: RE/MAX CHOICE $78,850Active2 beds 2 baths1,061 sq. ft.
$78,850Active2 beds 2 baths1,061 sq. ft.6736 Willowbrook Unit 4 Drive, Fayetteville, NC 28314
MLS# 747664Listed by: KASTLE PROPERTIES LLC
