1828 & 1826 Stockton Drive, Fayetteville, NC 28304
Local realty services provided by:Better Homes and Gardens Real Estate Paracle
1828 & 1826 Stockton Drive,Fayetteville, NC 28304
$240,000
- 4 Beds
- 2 Baths
- 2,612 sq. ft.
- Single family
- Pending
Listed by: the yeti house powered by exp realty llc., kaleb white
Office: exp realty llc.
MLS#:LP750051
Source:RD
Price summary
- Price:$240,000
- Price per sq. ft.:$91.88
About this home
This home blends character with convenience, offering thoughtful details and ample space. Inside, you’ll find wood floors and charming old pine kitchen cabinets accented by blue walls, all framed by newer windows that bring in plenty of light. The layout provides four bedrooms, two full baths, and a large den room, ensuring room for both comfortable living and extra storage. Major updates include a fairly new gas pack and roof, giving peace of mind for years to come. Outside, the property shines with a large fenced backyard featuring an impressive 900+ square foot Additional Dwelling Unit, perfect for guests, hobbies, or rental income. A concrete driveway extends all the way to the ADU, making parking and access simple. The location is hard to beat just minutes from Cape Fear Valley, the new Methodist School of Medicine, and quick access to the All-American. - The shed on the ADU has been permitted. The ADU had existing plumbing and electrical before renovations. Renovations were not permitted.
Contact an agent
Home facts
- Year built:1966
- Listing ID #:LP750051
- Added:64 day(s) ago
- Updated:November 15, 2025 at 02:54 AM
Rooms and interior
- Bedrooms:4
- Total bathrooms:2
- Full bathrooms:2
- Living area:2,612 sq. ft.
Heating and cooling
- Heating:Gas Pack
Structure and exterior
- Year built:1966
- Building area:2,612 sq. ft.
- Lot area:0.33 Acres
Finances and disclosures
- Price:$240,000
- Price per sq. ft.:$91.88
New listings near 1828 & 1826 Stockton Drive
- New
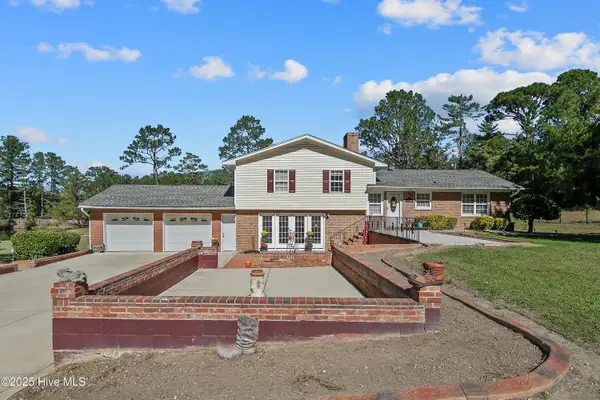 $499,999Active3 beds 3 baths2,813 sq. ft.
$499,999Active3 beds 3 baths2,813 sq. ft.330 Rachel Road, Fayetteville, NC 28311
MLS# 100540795Listed by: NOVUS REALTY GROUP - New
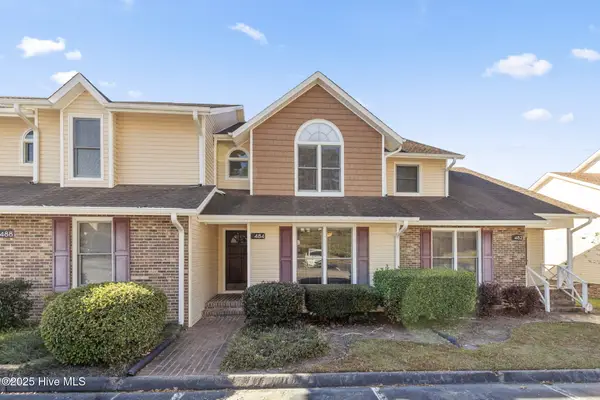 $209,500Active3 beds 3 baths1,552 sq. ft.
$209,500Active3 beds 3 baths1,552 sq. ft.484 Lands End Road, Fayetteville, NC 28314
MLS# 100540814Listed by: KELLER WILLIAMS PINEHURST - New
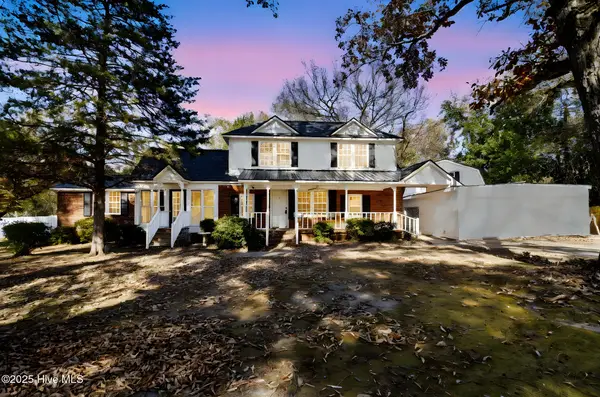 $305,000Active3 beds 3 baths2,049 sq. ft.
$305,000Active3 beds 3 baths2,049 sq. ft.2313 Applebury Lane, Fayetteville, NC 28306
MLS# 100541073Listed by: KELLER WILLIAMS PINEHURST - New
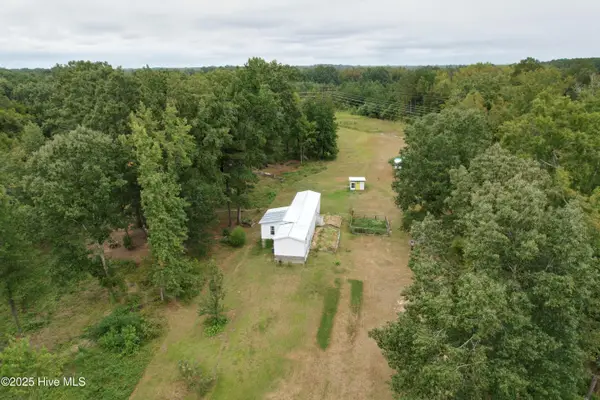 $245,000Active3 beds 2 baths1,052 sq. ft.
$245,000Active3 beds 2 baths1,052 sq. ft.2729 Chimney Brook Road, Fayetteville, NC 28312
MLS# 100540011Listed by: BERKSHIRE HATHAWAY HOMESERVICES CAROLINA PREMIER PROPERTIES - New
 $225,000Active3 beds 2 baths1,363 sq. ft.
$225,000Active3 beds 2 baths1,363 sq. ft.7900 Judah Court, Fayetteville, NC 28314
MLS# 100541049Listed by: KELLER WILLIAMS PINEHURST - New
 $255,000Active3 beds 3 baths2,061 sq. ft.
$255,000Active3 beds 3 baths2,061 sq. ft.6434 Kincross Avenue, Fayetteville, NC 28304
MLS# LP753404Listed by: DESTINY REAL ESTATE - New
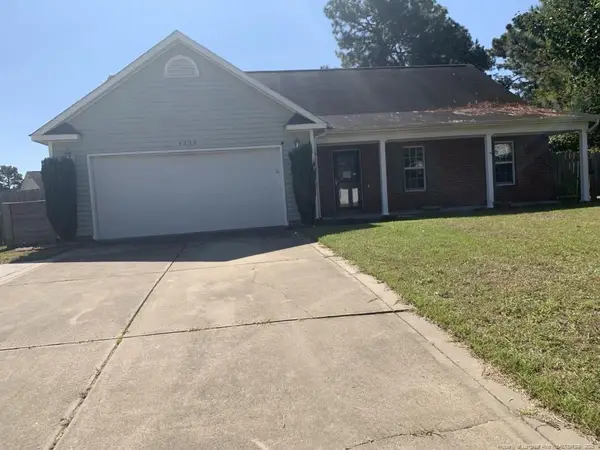 $274,000Active4 beds 3 baths2,217 sq. ft.
$274,000Active4 beds 3 baths2,217 sq. ft.4235 Redspire Lane, Fayetteville, NC 28306
MLS# LP753392Listed by: ALOTTA PROPERTIES REAL ESTATE - New
 $520,000Active5 beds 4 baths2,705 sq. ft.
$520,000Active5 beds 4 baths2,705 sq. ft.7058 Pocosin, Fayetteville, NC 28312
MLS# LP753399Listed by: EXP REALTY LLC - New
 $129,500Active2 beds 2 baths1,200 sq. ft.
$129,500Active2 beds 2 baths1,200 sq. ft.1829 Sardonyx Road #4, Fayetteville, NC 28303
MLS# 753394Listed by: COLDWELL BANKER ADVANTAGE - YADKIN ROAD - New
 $749,997Active6 beds 4 baths3,406 sq. ft.
$749,997Active6 beds 4 baths3,406 sq. ft.1943 Thomas Wood (lot 98) Drive, Fayetteville, NC 28306
MLS# LP752657Listed by: FLOYD PROPERTIES INC.
