1915 Partridge Drive, Fayetteville, NC 28304
Local realty services provided by:Better Homes and Gardens Real Estate Paracle
1915 Partridge Drive,Fayetteville, NC 28304
$314,900
- 5 Beds
- 3 Baths
- 2,148 sq. ft.
- Single family
- Active
Listed by: jeffellyn jeffy camacho
Office: onnit realty group
MLS#:747041
Source:NC_FRAR
Price summary
- Price:$314,900
- Price per sq. ft.:$146.6
About this home
Welcome to 1915 Partridge Drive, a beautifully updated tri-level home nestled on a spacious 0.59-acre lot in the desirable Wells Place subdivision. This 5-bedroom, 2.5-bathroom residence offers over 2,000 square feet of comfortable living space and has been thoughtfully upgraded. The main level features a welcoming living room with an electric fireplace and convenient half bath, perfect for entertaining guests. Versatile first-floor bedrooms offers flexibility as a guest suite or home office. The kitchen has been tastefully updated with stainless steel appliances, granite countertops, and tile flooring, making it both stylish and functional. Upstairs, you'll find hardwood flooring throughout the additional bedrooms, along with two full bathrooms that have been refreshed with modern finishes.
Recent improvements include a new roof installed in 2021 and a full conversion to public sewer in 2022, eliminating the need for septic maintenance. Inside, the home has been painted and features updated flooring, fixtures, and appliances, providing a move-in-ready experience. Outside, the oversized fenced backyard is a private oasis featuring a covered deck, above-ground pool, fire pit area, and a large storage shed or workshop—perfect for entertaining, relaxing, or pursuing hobbies. The home is conveniently located near schools, shopping, and major routes, making it ideal for both daily living and long-term investment. With its thoughtful updates, spacious layout, and outdoor charm, 1915 Partridge Drive offers exceptional value in one of Fayetteville’s established neighborhoods. OFFERING HOME WARRANTY
Contact an agent
Home facts
- Year built:1969
- Listing ID #:747041
- Added:167 day(s) ago
- Updated:December 30, 2025 at 04:02 PM
Rooms and interior
- Bedrooms:5
- Total bathrooms:3
- Full bathrooms:2
- Half bathrooms:1
- Living area:2,148 sq. ft.
Heating and cooling
- Cooling:Central Air
- Heating:Heat Pump
Structure and exterior
- Year built:1969
- Building area:2,148 sq. ft.
Schools
- High school:Seventy-First Senior High
- Middle school:Lewis Chapel Middle School
Utilities
- Water:Public
- Sewer:Public Sewer
Finances and disclosures
- Price:$314,900
- Price per sq. ft.:$146.6
New listings near 1915 Partridge Drive
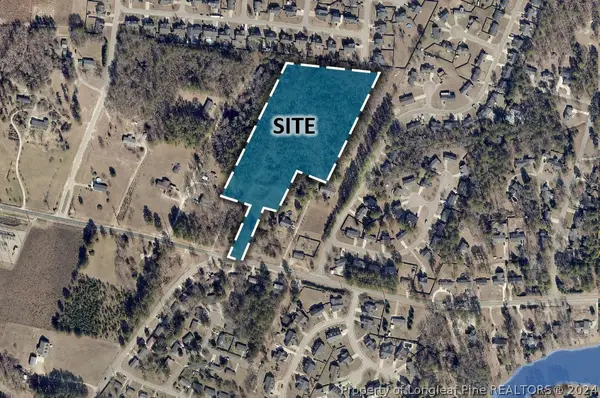 $641,200Active9.16 Acres
$641,200Active9.16 AcresStrickland Bridge Road, Fayetteville, NC 28306
MLS# 726506Listed by: FRANKLIN JOHNSON COMMERCIAL REAL ESTATE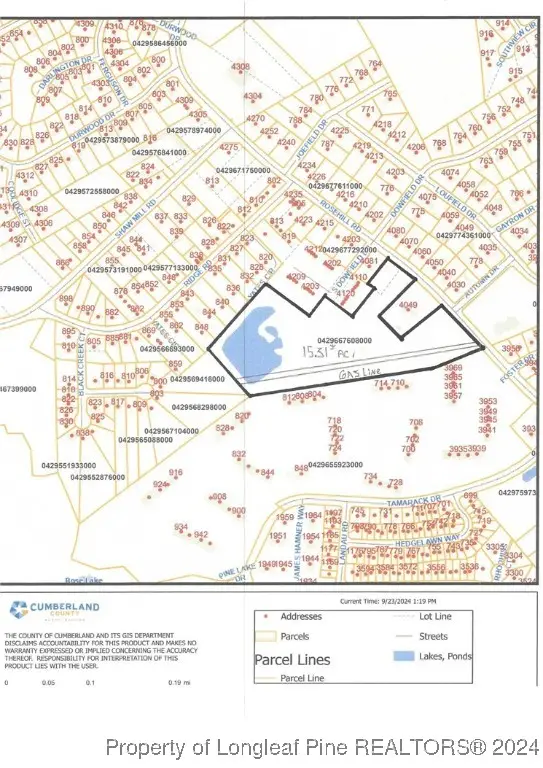 $425,000Active15.31 Acres
$425,000Active15.31 AcresRosehill Road, Fayetteville, NC 28311
MLS# 732430Listed by: FRANKLIN JOHNSON COMMERCIAL REAL ESTATE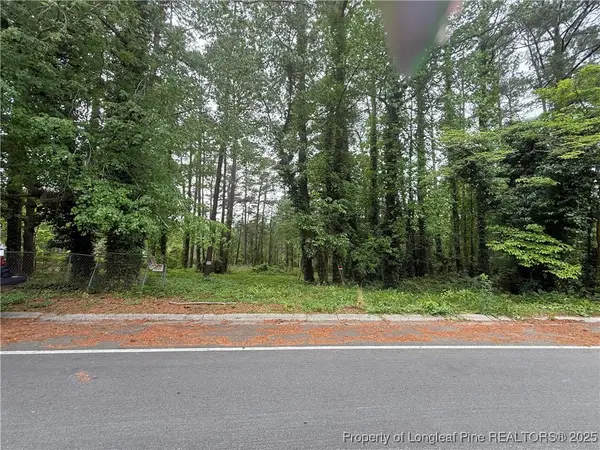 $35,000Active0.51 Acres
$35,000Active0.51 AcresTBD Hilton Drive, Fayetteville, NC 28311
MLS# 741820Listed by: LPT REALTY LLC $175,000Active1.77 Acres
$175,000Active1.77 AcresCumberland Road, Fayetteville, NC 28306
MLS# 743743Listed by: REALTY ONE GROUP LIBERTY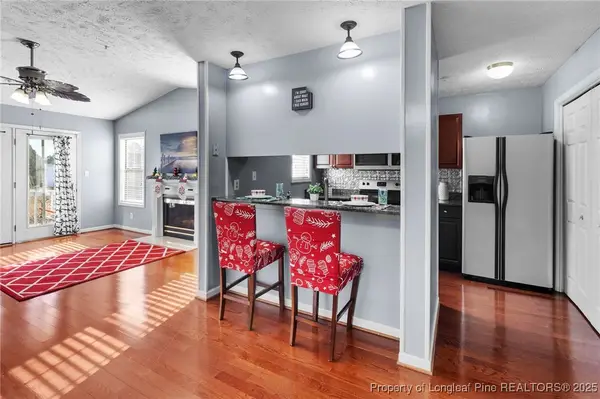 $159,000Active3 beds 2 baths1,202 sq. ft.
$159,000Active3 beds 2 baths1,202 sq. ft.216 Waterdown Drive #12, Fayetteville, NC 28314
MLS# 754233Listed by: ONNIT REALTY GROUP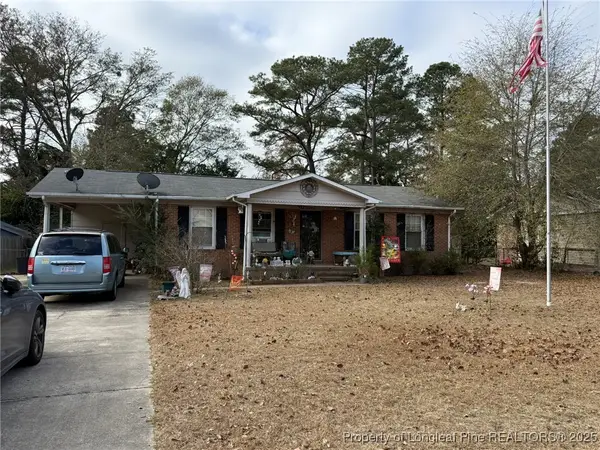 $135,000Active3 beds 2 baths1,102 sq. ft.
$135,000Active3 beds 2 baths1,102 sq. ft.3220 Periwinkle Drive, Fayetteville, NC 28306
MLS# 754401Listed by: KELLER WILLIAMS REALTY (PINEHURST)- New
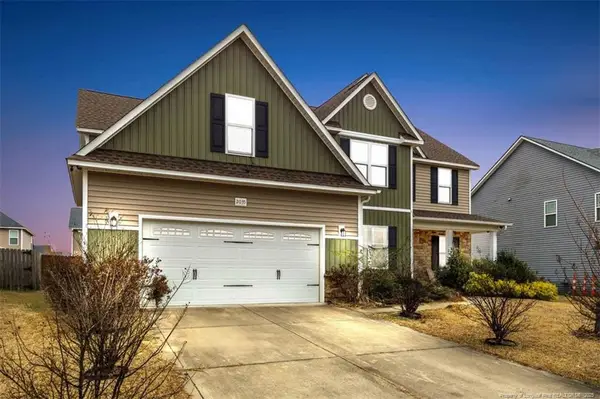 $399,900Active5 beds 4 baths3,141 sq. ft.
$399,900Active5 beds 4 baths3,141 sq. ft.2035 Maitland Drive, Fayetteville, NC 28314
MLS# LP753543Listed by: HOMEMATCH LLC - New
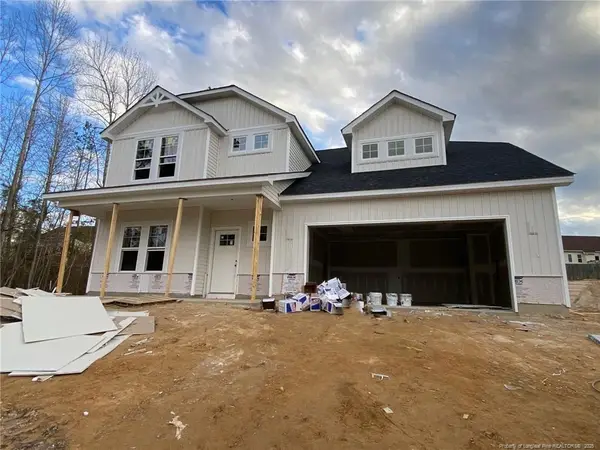 $372,950Active4 beds 3 baths2,354 sq. ft.
$372,950Active4 beds 3 baths2,354 sq. ft.3821 Bankergate Court, Fayetteville, NC 28311
MLS# LP755053Listed by: KELLER WILLIAMS REALTY (FAYETTEVILLE) - New
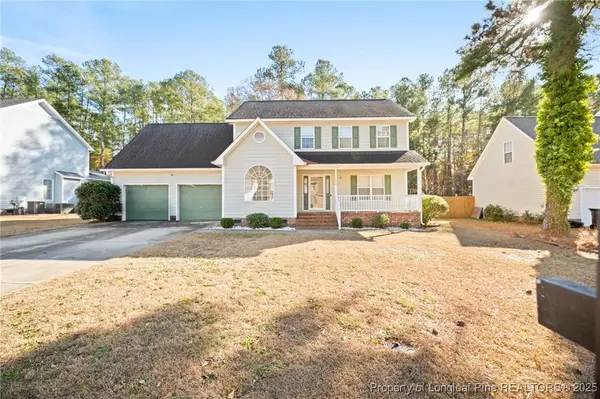 $299,000Active3 beds 3 baths2,036 sq. ft.
$299,000Active3 beds 3 baths2,036 sq. ft.7826 Gaelic Drive, Fayetteville, NC 28306
MLS# 755051Listed by: SANFORD REALTY - New
 $265,000Active4 beds 3 baths1,839 sq. ft.
$265,000Active4 beds 3 baths1,839 sq. ft.1733 Daisy Lane, Fayetteville, NC 28303
MLS# 755049Listed by: NORTHERN LILAC REALTY GROUP, LLC.
