1920 Owen Drive, Fayetteville, NC 28306
Local realty services provided by:Better Homes and Gardens Real Estate Paracle
1920 Owen Drive,Fayetteville, NC 28306
$275,900
- 3 Beds
- 3 Baths
- 1,768 sq. ft.
- Single family
- Pending
Listed by: blair eastman
Office: exp realty llc.
MLS#:745612
Source:NC_FRAR
Price summary
- Price:$275,900
- Price per sq. ft.:$156.05
About this home
Looking for MAX value and versatility? This spacious Pleasant Valley home offers 1,768 sq ft of living space, but 2,100 sq ft of usable space. Here’s the PLUS, a completely separate CABIN home (complete with its own kitchen and bath), and a detached garage, this property is a rare find! ITS MORE, bonus storage!
Perfect for, large or multigenerational families, Short-term rental hosts (Airbnb-ready cabin!), Home-based business owners, House hackers looking to live in one and rent the other.
Sitting on a huge fenced-in corner lot, this gem includes fresh paint, some tasteful upgrades, and a beautiful outdoor setting with mature pear, peach, persimmon, and pecan trees ideal for those who love nature and privacy.
Best of all! NO HOA means you have the freedom to truly make this home your own.
Detached garage = storage or workshop
Detached cabin = guest suite or rental income
Massive lot = future expansion or recreation
Don’t miss this opportunity to own a flexible, income-generating property just minutes from Cape Fear Valley Hospital. Schedule your showing today, this one is a must-see!
Contact an agent
Home facts
- Year built:1961
- Listing ID #:745612
- Added:148 day(s) ago
- Updated:November 15, 2025 at 09:25 AM
Rooms and interior
- Bedrooms:3
- Total bathrooms:3
- Full bathrooms:2
- Half bathrooms:1
- Living area:1,768 sq. ft.
Heating and cooling
- Cooling:Central Air, Electric, Window Units
- Heating:Heat Pump, Window Units
Structure and exterior
- Year built:1961
- Building area:1,768 sq. ft.
Schools
- High school:Douglas Byrd Senior High
- Middle school:Douglas Byrd Middle School
- Elementary school:Mary Mcarthur Elementary
Utilities
- Water:Public
- Sewer:Septic Tank
Finances and disclosures
- Price:$275,900
- Price per sq. ft.:$156.05
New listings near 1920 Owen Drive
- New
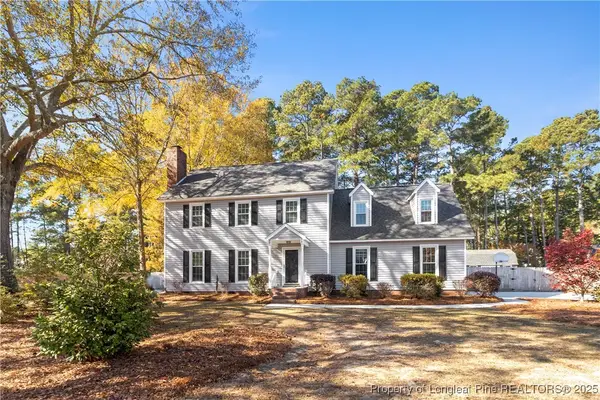 $385,000Active3 beds 3 baths2,040 sq. ft.
$385,000Active3 beds 3 baths2,040 sq. ft.6490 Windy Creek Way, Fayetteville, NC 28306
MLS# 753372Listed by: FATHOM REALTY NC, LLC FAY. - New
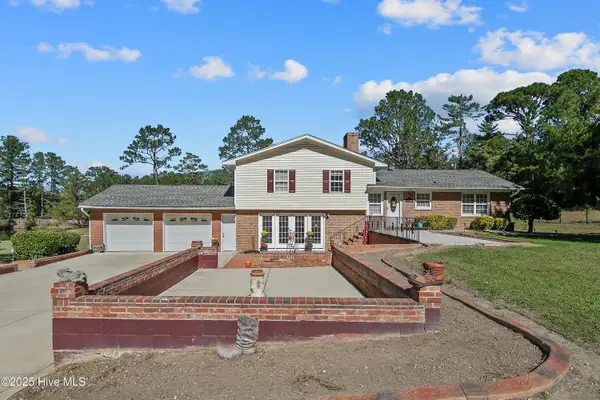 $499,999Active3 beds 3 baths2,813 sq. ft.
$499,999Active3 beds 3 baths2,813 sq. ft.330 Rachel Road, Fayetteville, NC 28311
MLS# 100540795Listed by: NOVUS REALTY GROUP - New
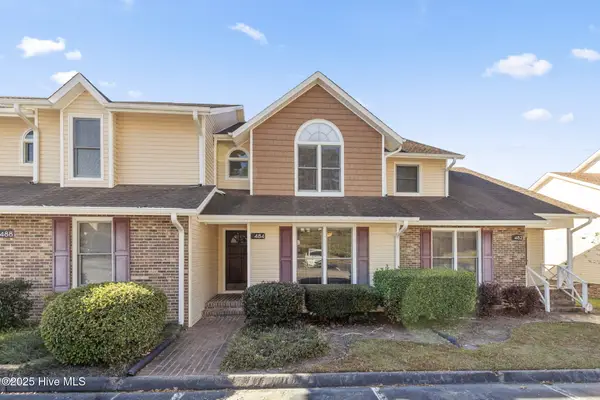 $209,500Active3 beds 3 baths1,552 sq. ft.
$209,500Active3 beds 3 baths1,552 sq. ft.484 Lands End Road, Fayetteville, NC 28314
MLS# 100540814Listed by: KELLER WILLIAMS PINEHURST - New
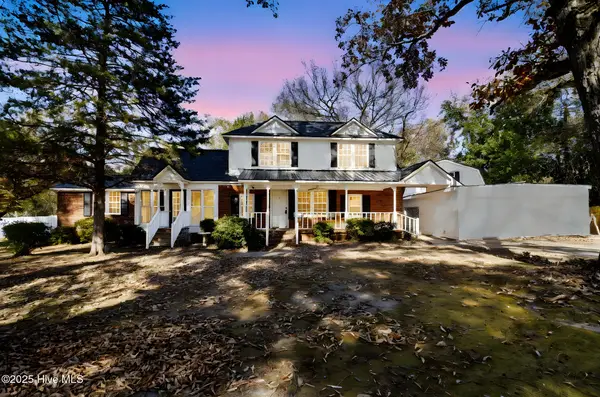 $305,000Active3 beds 3 baths2,049 sq. ft.
$305,000Active3 beds 3 baths2,049 sq. ft.2313 Applebury Lane, Fayetteville, NC 28306
MLS# 100541073Listed by: KELLER WILLIAMS PINEHURST - New
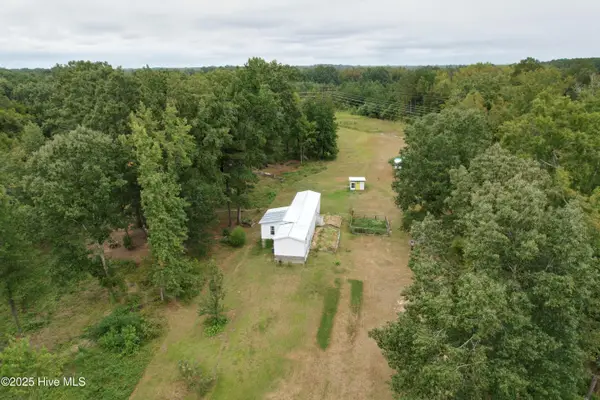 $245,000Active3 beds 2 baths1,052 sq. ft.
$245,000Active3 beds 2 baths1,052 sq. ft.2729 Chimney Brook Road, Fayetteville, NC 28312
MLS# 100540011Listed by: BERKSHIRE HATHAWAY HOMESERVICES CAROLINA PREMIER PROPERTIES - New
 $225,000Active3 beds 2 baths1,363 sq. ft.
$225,000Active3 beds 2 baths1,363 sq. ft.7900 Judah Court, Fayetteville, NC 28314
MLS# 100541049Listed by: KELLER WILLIAMS PINEHURST - New
 $255,000Active3 beds 3 baths2,061 sq. ft.
$255,000Active3 beds 3 baths2,061 sq. ft.6434 Kincross Avenue, Fayetteville, NC 28304
MLS# LP753404Listed by: DESTINY REAL ESTATE - New
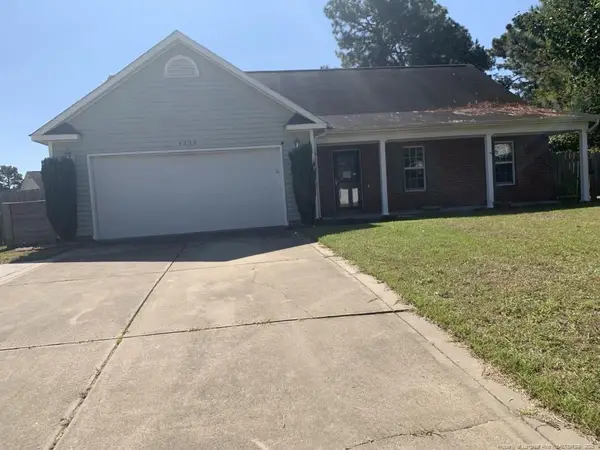 $274,000Active4 beds 3 baths2,217 sq. ft.
$274,000Active4 beds 3 baths2,217 sq. ft.4235 Redspire Lane, Fayetteville, NC 28306
MLS# LP753392Listed by: ALOTTA PROPERTIES REAL ESTATE - New
 $520,000Active5 beds 4 baths2,705 sq. ft.
$520,000Active5 beds 4 baths2,705 sq. ft.7058 Pocosin, Fayetteville, NC 28312
MLS# LP753399Listed by: EXP REALTY LLC - New
 $129,500Active2 beds 2 baths1,200 sq. ft.
$129,500Active2 beds 2 baths1,200 sq. ft.1829 Sardonyx Road #4, Fayetteville, NC 28303
MLS# 753394Listed by: COLDWELL BANKER ADVANTAGE - YADKIN ROAD
