206 Oakland Drive, Fayetteville, NC 28301
Local realty services provided by:Better Homes and Gardens Real Estate Paracle
206 Oakland Drive,Fayetteville, NC 28301
$185,000
- 3 Beds
- 2 Baths
- 1,433 sq. ft.
- Single family
- Active
Listed by:megan wells
Office:kendra conyers & associates, llc.
MLS#:751834
Source:NC_FRAR
Price summary
- Price:$185,000
- Price per sq. ft.:$129.1
About this home
Adorable, Fully Renovated 3 Bed / 2 Bath home just minutes from downtown Fayetteville, offering easy access to entertainment, dining, and shopping.
Enjoy peace of mind with a Newer Roof, HVAC, and Water Heater. Fresh paint and New LVP Flooring throughout. This home blends modern updates with timeless charm. Step inside to a bright, inviting living room featuring a cozy electric fireplace, elegant sconces, and recessed lighting. A beautiful arched doorway separates the living and dining rooms.
The kitchen showcases brand-new cabinetry, all new stainless-steel appliances, and more. Bathrooms have been fully updated with tiled showers, new vanities, and toilets. The Primary bedroom is located upstairs for added privacy. This home includes TWO bonus spaces to get creative with. Relax on the screened-in back porch and enjoy the quiet, spacious backyard. Storage shed included! Come make this house your home!
Contact an agent
Home facts
- Year built:1940
- Listing ID #:751834
- Added:1 day(s) ago
- Updated:October 16, 2025 at 03:34 PM
Rooms and interior
- Bedrooms:3
- Total bathrooms:2
- Full bathrooms:2
- Living area:1,433 sq. ft.
Heating and cooling
- Cooling:Central Air, Electric
- Heating:Electric, Forced Air
Structure and exterior
- Year built:1940
- Building area:1,433 sq. ft.
Schools
- High school:Terry Sanford Senior High
- Middle school:Max Abbott Middle School
Utilities
- Water:Public
- Sewer:Public Sewer
Finances and disclosures
- Price:$185,000
- Price per sq. ft.:$129.1
New listings near 206 Oakland Drive
 $406,500Active2.71 Acres
$406,500Active2.71 AcresCliffdale Road, Fayetteville, NC 28314
MLS# 718329Listed by: FRANKLIN JOHNSON COMMERCIAL REAL ESTATE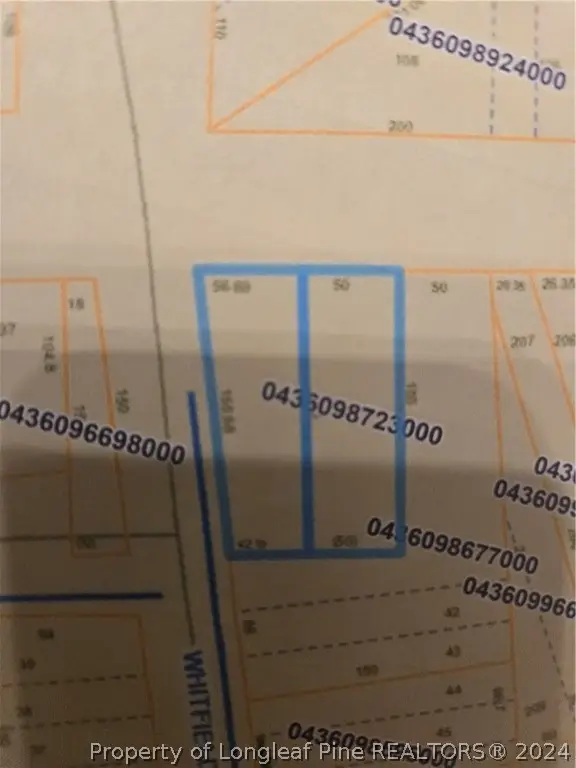 $29,000Active0.35 Acres
$29,000Active0.35 AcresWhitfield @ Robeson Street, Fayetteville, NC 28306
MLS# 721629Listed by: GRANT-MURRAY REAL ESTATE LLC.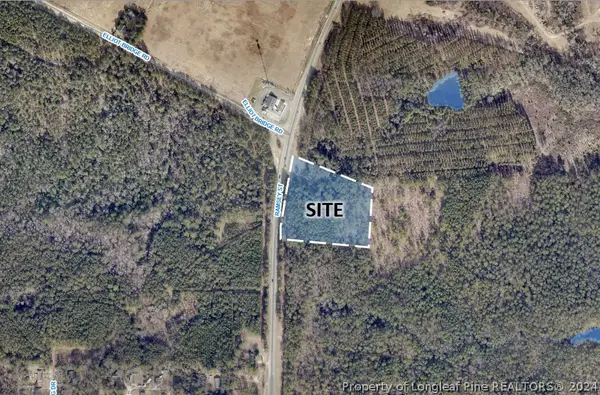 $1,500,000Active2 Acres
$1,500,000Active2 Acres0 Ramsey Street, Fayetteville, NC 28311
MLS# 726868Listed by: FRANKLIN JOHNSON COMMERCIAL REAL ESTATE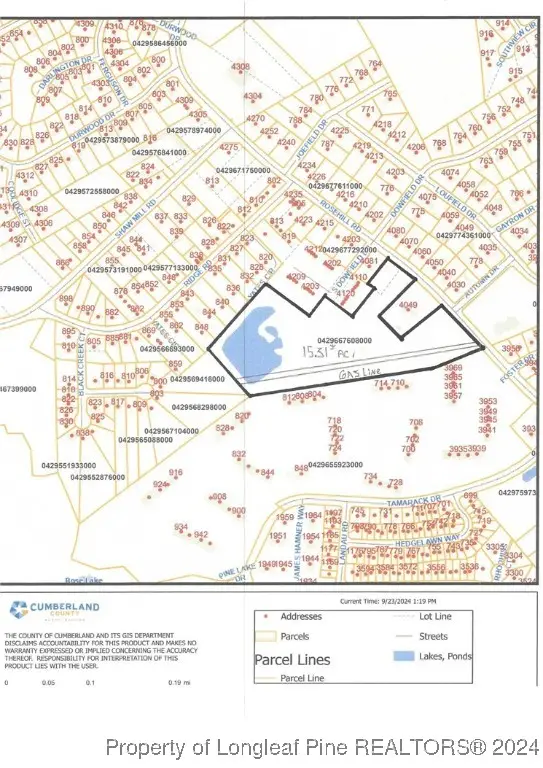 $425,000Active15.31 Acres
$425,000Active15.31 AcresRosehill Road, Fayetteville, NC 28311
MLS# 732430Listed by: FRANKLIN JOHNSON COMMERCIAL REAL ESTATE $255,000Active-- beds -- baths
$255,000Active-- beds -- baths4941 Fieldcrest Drive, Fayetteville, NC 28303
MLS# 734010Listed by: WORTHWHILE REALTY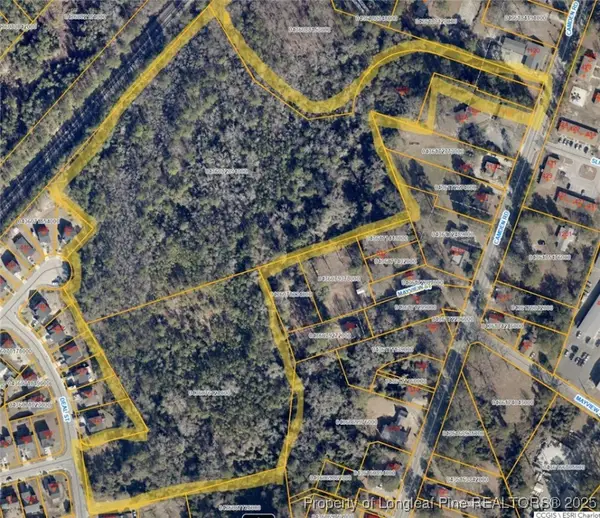 $275,000Active18.4 Acres
$275,000Active18.4 Acres00 Camden And Deal Road, Fayetteville, NC 28306
MLS# 738306Listed by: COLDWELL BANKER ADVANTAGE - FAYETTEVILLE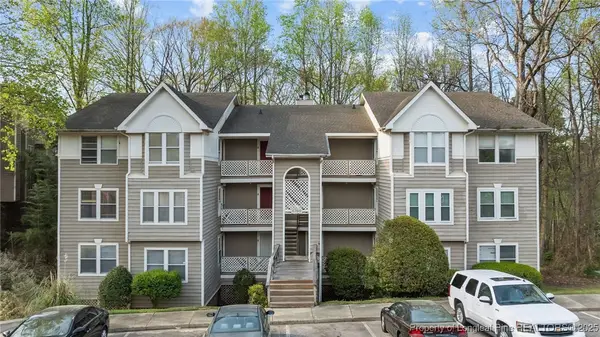 $82,700Active2 beds 2 baths1,101 sq. ft.
$82,700Active2 beds 2 baths1,101 sq. ft.6760-1 Willowbrook Drive #1, Fayetteville, NC 28314
MLS# 741372Listed by: MAIN STREET REALTY INC.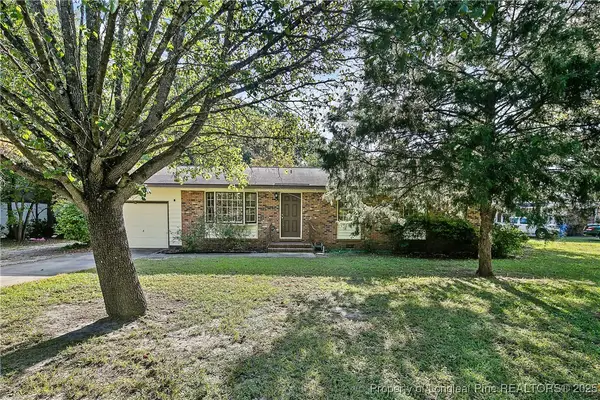 $205,000Active3 beds 2 baths1,240 sq. ft.
$205,000Active3 beds 2 baths1,240 sq. ft.1001 Arberdale, Fayetteville, NC 28304
MLS# 742979Listed by: MAIN STREET REALTY INC.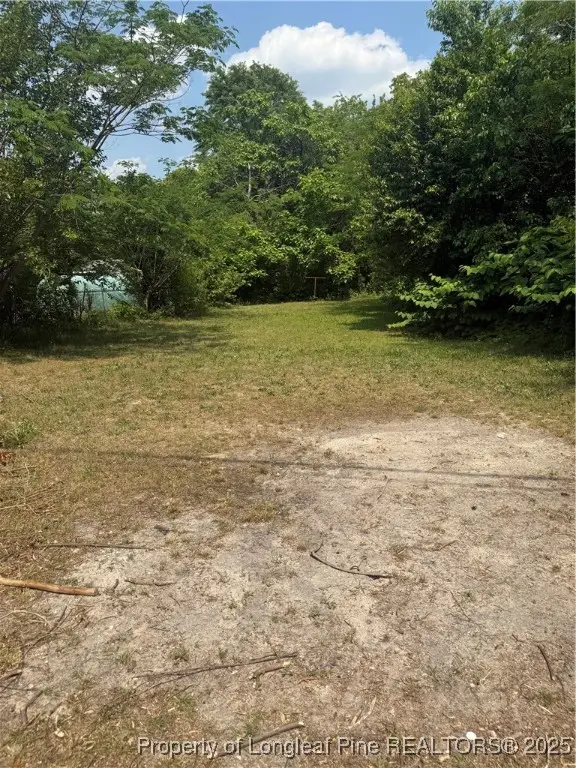 $17,900Active0.23 Acres
$17,900Active0.23 Acres117 6th Street, Spring Lake, NC 28314
MLS# 743023Listed by: THE REAL ESTATE CONCIERGE $155,000Active2 beds 2 baths1,130 sq. ft.
$155,000Active2 beds 2 baths1,130 sq. ft.621 Marshtree Lane #303, Fayetteville, NC 28314
MLS# 743421Listed by: TOWNSEND REAL ESTATE
