2116 Wild Ridge Drive, Fayetteville, NC 28314
Local realty services provided by:Better Homes and Gardens Real Estate Paracle
2116 Wild Ridge Drive,Fayetteville, NC 28314
$380,000
- 4 Beds
- 3 Baths
- - sq. ft.
- Single family
- Sold
Listed by:courtney smith gonzalez
Office:dr horton inc.
MLS#:LP737201
Source:RD
Sorry, we are unable to map this address
Price summary
- Price:$380,000
- Monthly HOA dues:$50
About this home
Introducing 2116 Wild Ridge Drive at Hoke Loop Ridge, in Fayetteville, NC!Welcome to the Wilmington floorplan spanning over 2,824 square feet, featuring 4 bedrooms, and 2.5 bathrooms. The kitchen is a chef’s dream, equipped with two islands. A flush island dedicated to prep space enhances culinary efficiency, while the main island complements the living area, providing a social hub for both cooking and casual dining. The separate dining room sets the stage for meals and gatherings, while the living room is cleverly divided by an island with additional seating spaces, promoting a seamless flow between spaces without compromising functionality. Upstairs, you will find 4 bedrooms and two full bathrooms. The Wilmington includes a loft area that can be a media room, playroom, or home gym. With its thoughtful design and spacious layout, the Wilmington is the perfect place to call home. Do not miss this opportunity to make the Wilmington yours at Hoke Loop Ridge! Final Opportunities!
Contact an agent
Home facts
- Year built:2024
- Listing ID #:LP737201
- Added:280 day(s) ago
- Updated:October 17, 2025 at 10:07 PM
Rooms and interior
- Bedrooms:4
- Total bathrooms:3
- Full bathrooms:2
- Half bathrooms:1
Structure and exterior
- Year built:2024
Finances and disclosures
- Price:$380,000
New listings near 2116 Wild Ridge Drive
- New
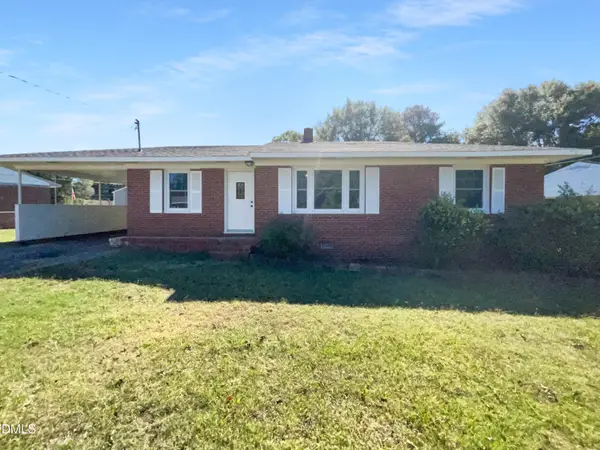 $160,000Active3 beds 1 baths1,061 sq. ft.
$160,000Active3 beds 1 baths1,061 sq. ft.5107 Tulip Drive, Fayetteville, NC 28304
MLS# 10128410Listed by: MARK SPAIN REAL ESTATE - New
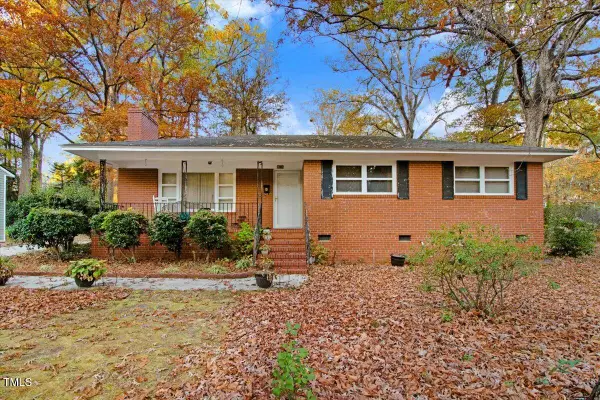 $225,000Active3 beds 2 baths1,201 sq. ft.
$225,000Active3 beds 2 baths1,201 sq. ft.1902 Rogers Drive, Fayetteville, NC 28303
MLS# 10128411Listed by: HTR SOUTHERN PROPERTIES - New
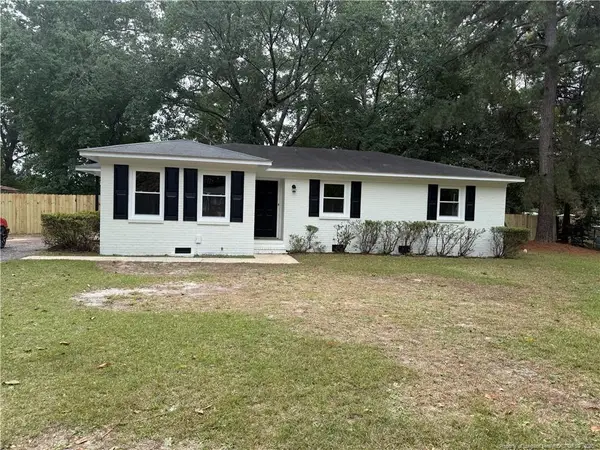 $198,900Active3 beds 1 baths1,201 sq. ft.
$198,900Active3 beds 1 baths1,201 sq. ft.7519 Telfair Drive, Fayetteville, NC 28303
MLS# LP751890Listed by: BLOOM REALTY 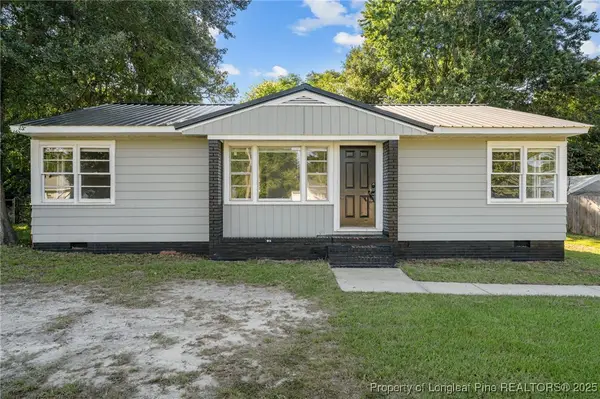 $160,000Active3 beds 1 baths1,204 sq. ft.
$160,000Active3 beds 1 baths1,204 sq. ft.821 Sandalwood Drive, Fayetteville, NC 28304
MLS# 749413Listed by: KELLER WILLIAMS REALTY (FAYETTEVILLE)- New
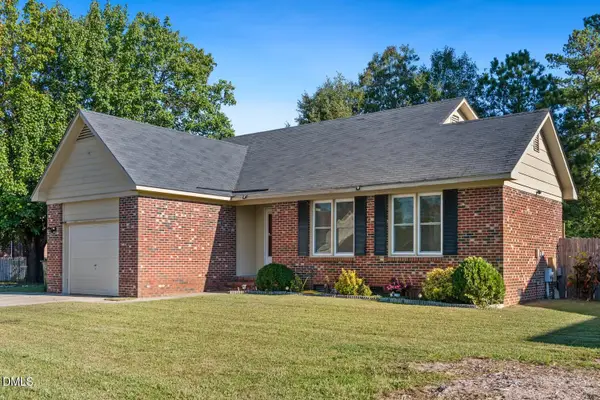 $240,000Active3 beds 2 baths1,389 sq. ft.
$240,000Active3 beds 2 baths1,389 sq. ft.699 Prestige Boulevard, Fayetteville, NC 28314
MLS# 10128382Listed by: KELLER WILLIAMS REALTY UNITED - New
 $225,000Active3 beds 2 baths1,302 sq. ft.
$225,000Active3 beds 2 baths1,302 sq. ft.5924 Lakeridge Drive, Fayetteville, NC 28304
MLS# LP752004Listed by: FATHOM REALTY NC, LLC FAY. - New
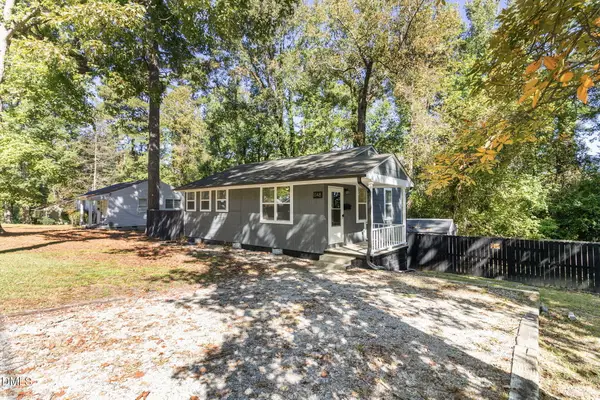 $154,900Active2 beds 1 baths779 sq. ft.
$154,900Active2 beds 1 baths779 sq. ft.1148 Acorn Street, Fayetteville, NC 28303
MLS# 10128345Listed by: NORTHGROUP REAL ESTATE, INC. 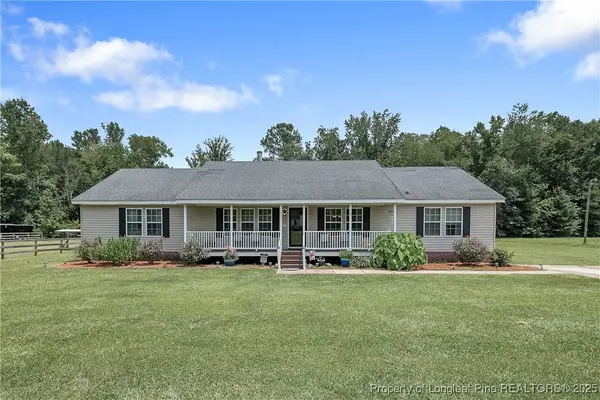 $348,000Active3 beds 2 baths2,132 sq. ft.
$348,000Active3 beds 2 baths2,132 sq. ft.4521 Butler Nursery Road, Fayetteville, NC 28306
MLS# 747561Listed by: KELLER WILLIAMS REALTY (FAYETTEVILLE)- New
 $334,999Active3 beds 3 baths2,469 sq. ft.
$334,999Active3 beds 3 baths2,469 sq. ft.509 Edwalton (lot 81) Way, Fayetteville, NC 28311
MLS# 751989Listed by: COLDWELL BANKER ADVANTAGE - FAYETTEVILLE - New
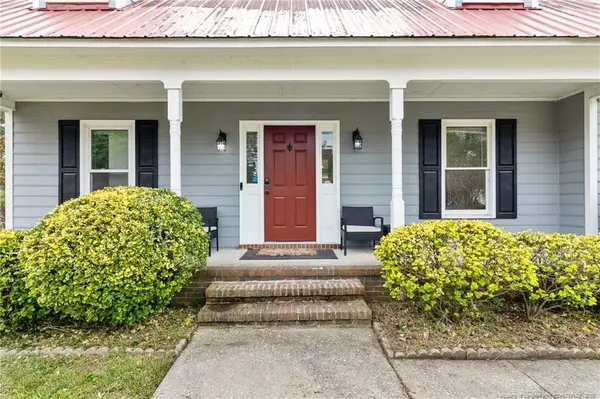 $268,000Active3 beds 3 baths1,774 sq. ft.
$268,000Active3 beds 3 baths1,774 sq. ft.2079 Birchcreft Drive, Fayetteville, NC 28304
MLS# LP751873Listed by: AA MAYVILLE REALTY
