2120 Courtland Drive, Fayetteville, NC 28314
Local realty services provided by:Better Homes and Gardens Real Estate Paracle
2120 Courtland Drive,Fayetteville, NC 28314
$349,900
- 4 Beds
- 3 Baths
- 2,404 sq. ft.
- Single family
- Active
Listed by: katrina borges
Office: thomas real estate services
MLS#:LP750748
Source:RD
Price summary
- Price:$349,900
- Price per sq. ft.:$145.55
- Monthly HOA dues:$20
About this home
This home, AVAILABLE FOR SALE OR RENT, built in 2017, has an impressive floor plan! It will WOW you the moment you walk in. It is open and bright, has large windows, high ceilings, and an INCREDIBLE kitchen with granite countertops, a large island, and a formal dining area. The beautiful floors throughout the main area are warm and easy to maintain. Downstairs, you will also find the half bath, the master bedroom with an impressive en-suite bathroom, walk-in closet, and laundry room. Upstairs is a large loft, three spacious bedrooms, vaulted ceilings, walk-in closets, and a full bathroom with a double vanity. The backyard is fully fenced, featuring a covered patio area and a fire pit, perfect for relaxation. The neighborhood is conveniently located near post, restaurants, and shops, making it an ideal location for everyone. PLUS COMPLEMENTARY 1% INTEREST RATE REDUCTION for the first year when using lender: CJ King - Executive Loan Officer, Rocket Mortgage Cell: 910-364-1911 : Email: CjKing@rocketmortgage.com
Contact an agent
Home facts
- Year built:2017
- Listing ID #:LP750748
- Added:96 day(s) ago
- Updated:December 19, 2025 at 04:30 PM
Rooms and interior
- Bedrooms:4
- Total bathrooms:3
- Full bathrooms:2
- Half bathrooms:1
- Living area:2,404 sq. ft.
Heating and cooling
- Cooling:Central Air, Electric
- Heating:Heat Pump
Structure and exterior
- Year built:2017
- Building area:2,404 sq. ft.
Finances and disclosures
- Price:$349,900
- Price per sq. ft.:$145.55
New listings near 2120 Courtland Drive
- New
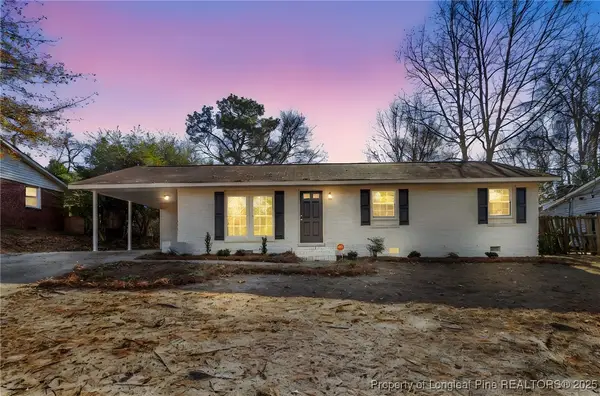 $178,000Active3 beds 2 baths1,099 sq. ft.
$178,000Active3 beds 2 baths1,099 sq. ft.221 Lansdowne Road, Fayetteville, NC 28314
MLS# 755003Listed by: COLDWELL BANKER ADVANTAGE - FAYETTEVILLE - New
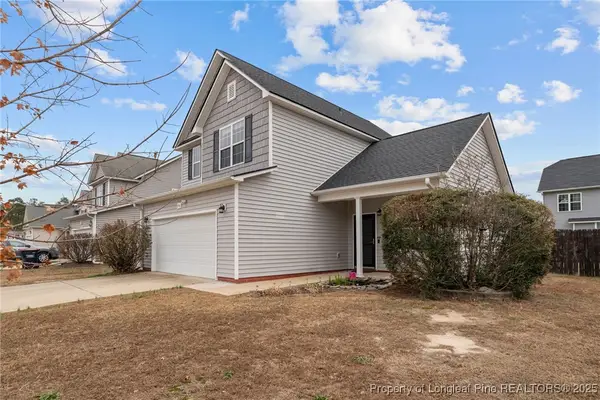 $255,000Active3 beds 3 baths1,575 sq. ft.
$255,000Active3 beds 3 baths1,575 sq. ft.1746 Cherry Point Drive, Fayetteville, NC 28306
MLS# 754738Listed by: LPT REALTY LLC - New
 $299,900Active4 beds 3 baths1,967 sq. ft.
$299,900Active4 beds 3 baths1,967 sq. ft.1915 Tinman Drive, Fayetteville, NC 28314
MLS# 754916Listed by: DARLING HOMES NC - New
 $205,550Active3 beds 2 baths130 sq. ft.
$205,550Active3 beds 2 baths130 sq. ft.6733 Cedar Chest Court, Fayetteville, NC 28314
MLS# 754983Listed by: RASMUSSEN REALTY  $830,000Active29 Acres
$830,000Active29 AcresWilmington Highway, Fayetteville, NC 28306
MLS# 653991Listed by: FRANKLIN JOHNSON COMMERCIAL REAL ESTATE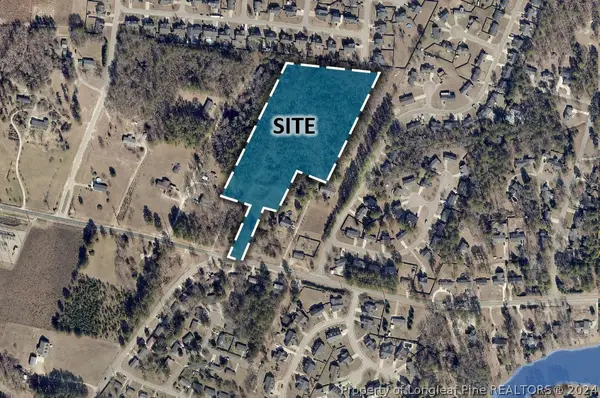 $641,200Active9.16 Acres
$641,200Active9.16 AcresStrickland Bridge Road, Fayetteville, NC 28306
MLS# 726506Listed by: FRANKLIN JOHNSON COMMERCIAL REAL ESTATE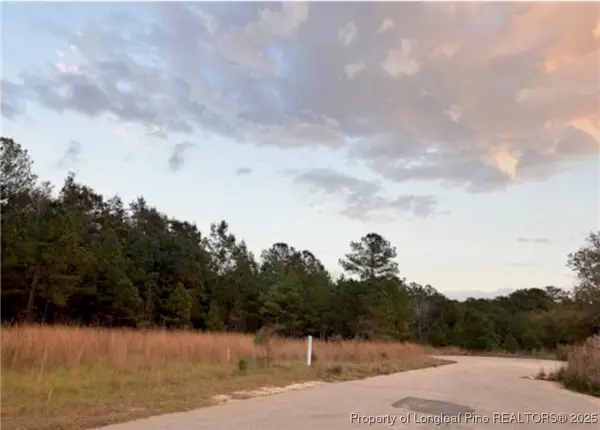 $60,000Active1.19 Acres
$60,000Active1.19 Acres693 Rehder Drive, Fayetteville, NC 28306
MLS# 740731Listed by: HOMES WITH TISHA EVANS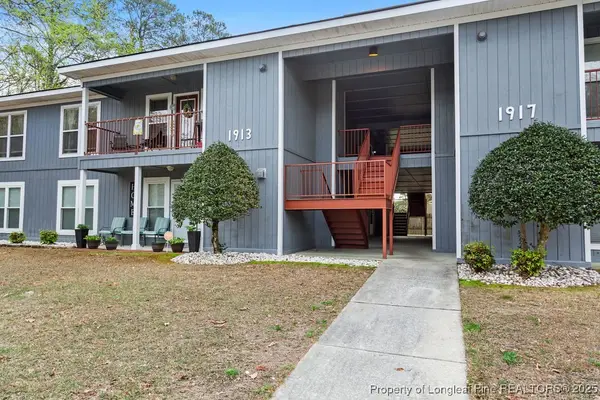 $164,500Active2 beds 2 baths1,145 sq. ft.
$164,500Active2 beds 2 baths1,145 sq. ft.1913-4 Sardonyx Road, Fayetteville, NC 28303
MLS# 741376Listed by: KELLER WILLIAMS REALTY (FAYETTEVILLE)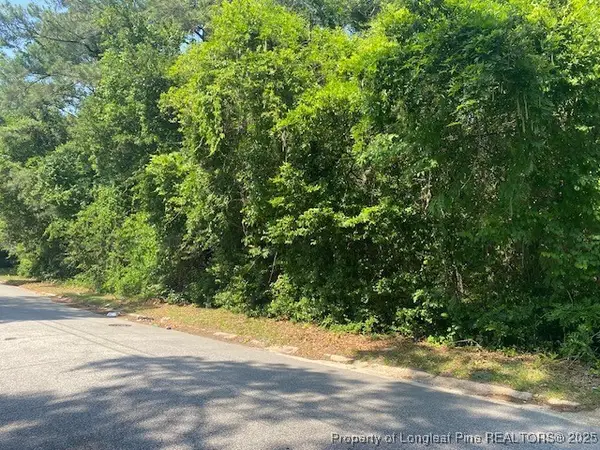 $12,000Active0.28 Acres
$12,000Active0.28 Acres0 North Street, Fayetteville, NC 28301
MLS# 744082Listed by: RE/MAX CHOICE $78,850Active2 beds 2 baths1,061 sq. ft.
$78,850Active2 beds 2 baths1,061 sq. ft.6736 Willowbrook Unit 4 Drive, Fayetteville, NC 28314
MLS# 747664Listed by: KASTLE PROPERTIES LLC
