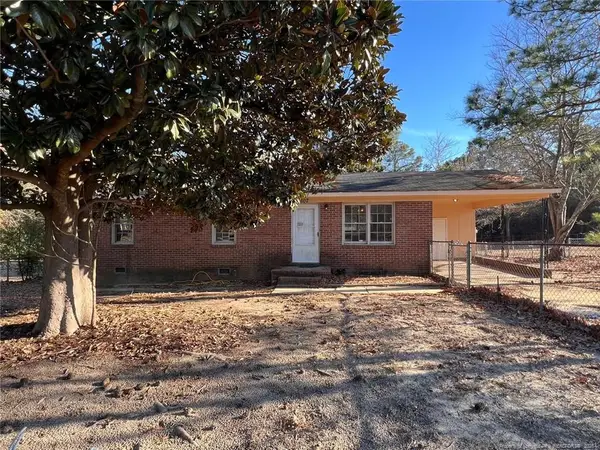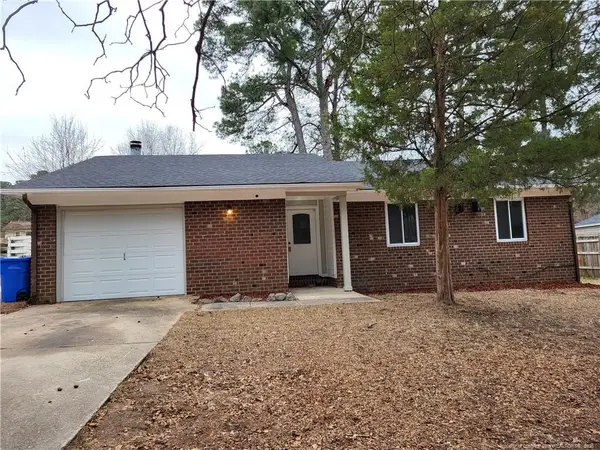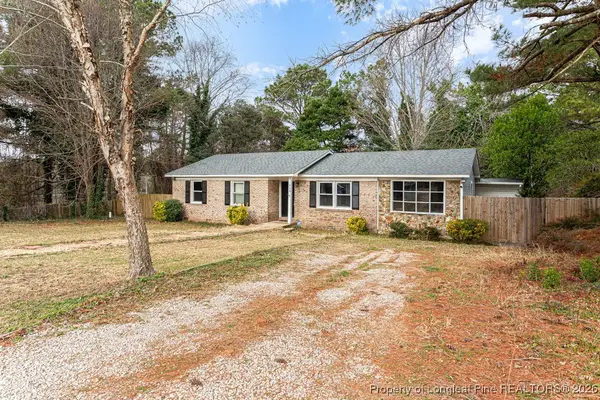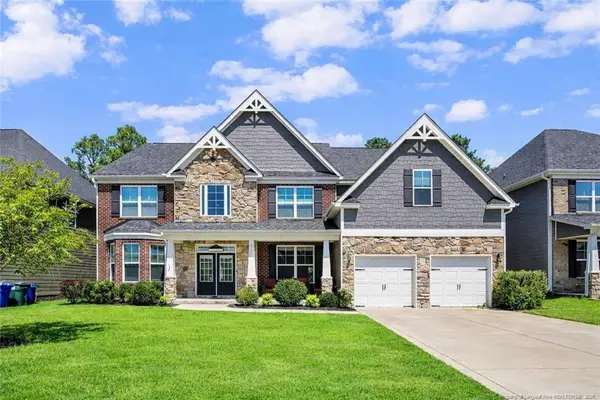2145 Harrington Road, Fayetteville, NC 28306
Local realty services provided by:Better Homes and Gardens Real Estate Paracle
2145 Harrington Road,Fayetteville, NC 28306
$490,000
- 5 Beds
- 4 Baths
- 3,814 sq. ft.
- Single family
- Active
Listed by: buddy blackman
Office: northgroup real estate
MLS#:LP753945
Source:RD
Price summary
- Price:$490,000
- Price per sq. ft.:$128.47
- Monthly HOA dues:$35
About this home
Step into elegance with this breathtaking 5-bedroom, 3.5-bath Roselawn Plan by JR Homes of NC. From the moment you enter, you’re welcomed by custom details—trimmed columns, designer wall accents, and an extraordinary mix of coffered, vaulted, and tray ceilings. A dramatic catwalk adds architectural sophistication and overlooks the heart of the home.The main-level primary suite offers comfort and convenience, paired with an easily accessible laundry room. A formal living/flex room, formal dining room, inviting family room, and a beautifully appointed kitchen with breakfast nook complete the first floor. Upstairs, four spacious bedrooms and two full baths provide room to grow, relax, and enjoy.Outdoor living is a dream with a screened-in porch leading to a covered patio. The fully fenced backyard includes a storage shed and a charming wood playset—perfect for play or storage needs.This is a SHORT SALE ! Any seller accepted contract is contingent on lender approval. Do not offer Due Dil fee in the offer.
Contact an agent
Home facts
- Year built:2016
- Listing ID #:LP753945
- Added:57 day(s) ago
- Updated:January 23, 2026 at 05:48 PM
Rooms and interior
- Bedrooms:5
- Total bathrooms:4
- Full bathrooms:3
- Half bathrooms:1
- Living area:3,814 sq. ft.
Heating and cooling
- Cooling:Central Air, Electric
- Heating:Forced Air, Heat Pump, Zoned
Structure and exterior
- Year built:2016
- Building area:3,814 sq. ft.
Finances and disclosures
- Price:$490,000
- Price per sq. ft.:$128.47
New listings near 2145 Harrington Road
- Coming Soon
 $222,000Coming Soon3 beds 3 baths
$222,000Coming Soon3 beds 3 baths492 Lands End Road, Fayetteville, NC 28314
MLS# LP756081Listed by: HOME ATLAST REALTY - New
 $163,000Active3 beds 2 baths1,008 sq. ft.
$163,000Active3 beds 2 baths1,008 sq. ft.1602 Gardenia Avenue, Fayetteville, NC 28311
MLS# LP756259Listed by: DOUGLAS REAL ESTATE - New
 $550,000Active5 beds 3 baths3,051 sq. ft.
$550,000Active5 beds 3 baths3,051 sq. ft.5525 Tall Timbers Drive, Fayetteville, NC 28311
MLS# LP756260Listed by: LONGLEAF PROPERTIES OF SANDHILLS LLC. - New
 $204,900Active3 beds 2 baths1,476 sq. ft.
$204,900Active3 beds 2 baths1,476 sq. ft.2520 Graham Road, Fayetteville, NC 28304
MLS# LP756335Listed by: A BETTER CHOICE REALTY - New
 $230,000Active3 beds 2 baths1,329 sq. ft.
$230,000Active3 beds 2 baths1,329 sq. ft.6343 Pawling Court, Fayetteville, NC 28304
MLS# LP756328Listed by: FATHOM REALTY NC, LLC FAY. - New
 $299,000Active3 beds 2 baths1,720 sq. ft.
$299,000Active3 beds 2 baths1,720 sq. ft.312 Oates Drive, Fayetteville, NC 28311
MLS# 100550826Listed by: MAISON REALTY GROUP - New
 $245,000Active3 beds 2 baths1,415 sq. ft.
$245,000Active3 beds 2 baths1,415 sq. ft.780 Joefield Drive, Fayetteville, NC 28311
MLS# LP756033Listed by: KELLER WILLIAMS REALTY (FAYETTEVILLE) - New
 $230,000Active3 beds 2 baths1,098 sq. ft.
$230,000Active3 beds 2 baths1,098 sq. ft.808 Darlington Drive, Fayetteville, NC 28306
MLS# 756298Listed by: COLDWELL BANKER ADVANTAGE - FAYETTEVILLE - New
 $219,900Active3 beds 2 baths1,316 sq. ft.
$219,900Active3 beds 2 baths1,316 sq. ft.301 Summer Hill Road, Fayetteville, NC 28303
MLS# LP756169Listed by: KELLER WILLIAMS REALTY (FAYETTEVILLE) - New
 $799,000Active5 beds 5 baths4,507 sq. ft.
$799,000Active5 beds 5 baths4,507 sq. ft.3221 Cragburn Place, Fayetteville, NC 28306
MLS# LP755661Listed by: HOMEZU
