215 Devane Street, Fayetteville, NC 28305
Local realty services provided by:Better Homes and Gardens Real Estate Paracle
215 Devane Street,Fayetteville, NC 28305
$749,900
- 5 Beds
- 3 Baths
- 3,232 sq. ft.
- Single family
- Pending
Listed by: james "alex" mcfadyen
Office: coldwell banker advantage - fayetteville
MLS#:752658
Source:NC_FRAR
Price summary
- Price:$749,900
- Price per sq. ft.:$232.02
About this home
HAYMOUNT NEW CONSTRUCTION: 5 BR/ 3 BA w/ 3 Car Garage. This one-of-a-kind home has exceptional design and high-end finishes throughout. The kitchen features: Quartz Countertops, Under Cabinet Outlets, Pot Filler, Slide in and wall oven, marble backsplash, and stainless-steel appliances. There is a guest bedroom on the main level that has access to the full bathroom. Upstairs you will find four spacious bedrooms and a large loft area. The Owner's Suite has tray ceilings, two 48-inch vanities, a large tiled shower, free standing tub, walk in closet, and conveniently has a door leading to the laundry room. Other notable features include: Tankless hot water heater, an oversized covered back porch (33 ft x 10 ft), Irrigation System, black gutters, and more. Conveniently located near many shops and restaurants. Home is estimated to be completed in December.
Contact an agent
Home facts
- Year built:2025
- Listing ID #:752658
- Added:46 day(s) ago
- Updated:December 17, 2025 at 11:37 AM
Rooms and interior
- Bedrooms:5
- Total bathrooms:3
- Full bathrooms:3
- Living area:3,232 sq. ft.
Heating and cooling
- Cooling:Central Air, Electric
- Heating:Heat Pump
Structure and exterior
- Year built:2025
- Building area:3,232 sq. ft.
- Lot area:0.28 Acres
Schools
- High school:Terry Sanford Senior High
- Middle school:Max Abbott Middle School
- Elementary school:Vanstory Hills Elementary (3-5)
Utilities
- Water:Public
- Sewer:Public Sewer
Finances and disclosures
- Price:$749,900
- Price per sq. ft.:$232.02
New listings near 215 Devane Street
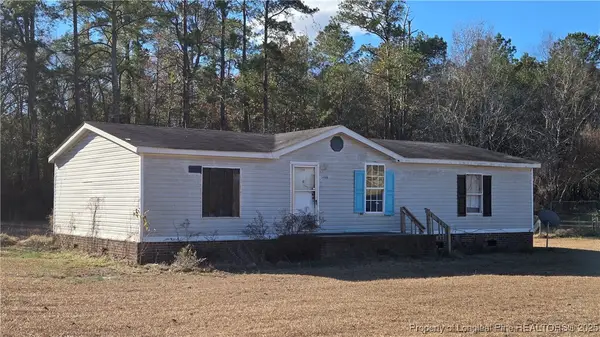 $29,900Pending3 beds 2 baths1,134 sq. ft.
$29,900Pending3 beds 2 baths1,134 sq. ft.3400 Dandelion Lane, Fayetteville, NC 28306
MLS# 754561Listed by: HOMEMATCH LLC- New
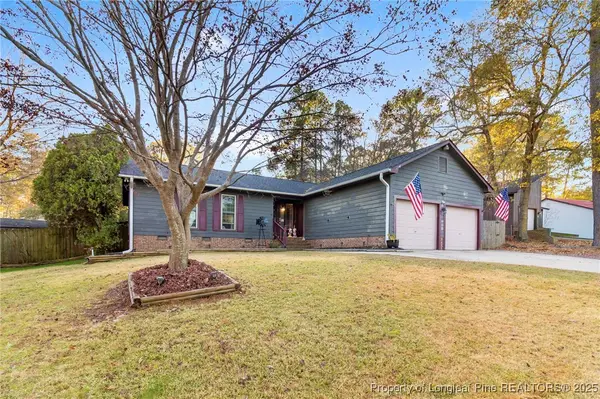 $284,900Active3 beds 3 baths1,831 sq. ft.
$284,900Active3 beds 3 baths1,831 sq. ft.228 Timberlake Drive, Fayetteville, NC 28314
MLS# 754651Listed by: RE/MAX CHOICE - New
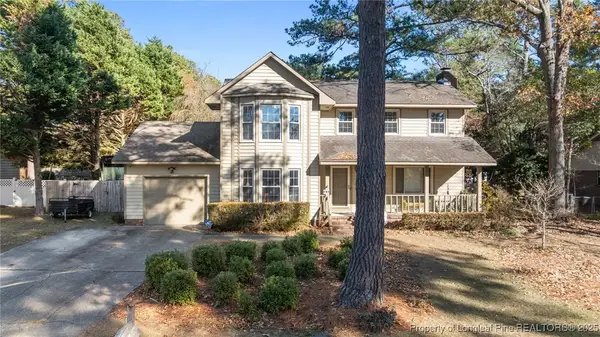 $295,000Active3 beds 3 baths1,823 sq. ft.
$295,000Active3 beds 3 baths1,823 sq. ft.342 Conifer Drive, Fayetteville, NC 28314
MLS# 754701Listed by: SELECT PROPERTIES OF FAYETTEVILLE  $187,400Active3 beds 2 baths1,117 sq. ft.
$187,400Active3 beds 2 baths1,117 sq. ft.408 Lynhurst Drive, Fayetteville, NC 28314
MLS# 753892Listed by: COLDWELL BANKER ADVANTAGE - FAYETTEVILLE- New
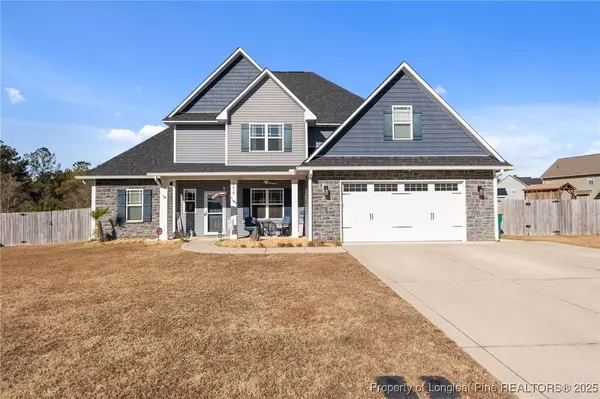 $444,000Active5 beds 4 baths2,780 sq. ft.
$444,000Active5 beds 4 baths2,780 sq. ft.2418 Bankswood Court, Fayetteville, NC 28304
MLS# 754685Listed by: SELECT PROPERTIES OF FAYETTEVILLE 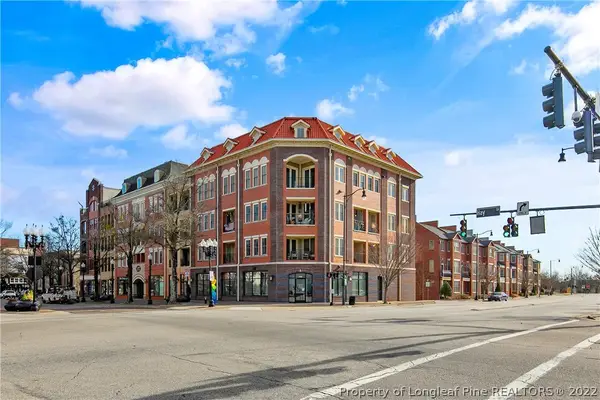 $869,000Active3 beds 4 baths3,574 sq. ft.
$869,000Active3 beds 4 baths3,574 sq. ft.325 Hay Street #401, Fayetteville, NC 28301
MLS# 694224Listed by: TOWNSEND REAL ESTATE- New
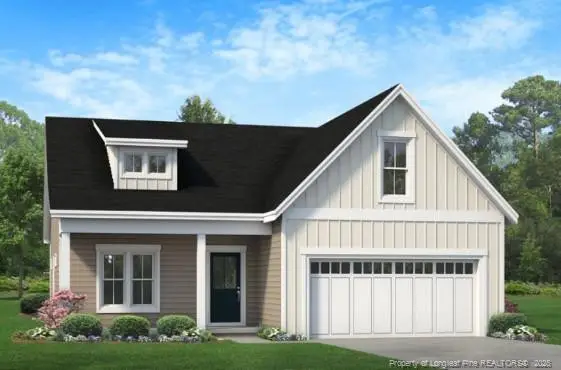 $339,706Active3 beds 2 baths1,819 sq. ft.
$339,706Active3 beds 2 baths1,819 sq. ft.4730 Scenic Pines Drive, Fayetteville, NC 28312
MLS# LP754690Listed by: EXP REALTY OF TRIANGLE NC  $285,000Active3 beds 2 baths1,732 sq. ft.
$285,000Active3 beds 2 baths1,732 sq. ft.3560 School Road, Fayetteville, NC 28306
MLS# 750398Listed by: THE LYNN RICHARDS GROUP- New
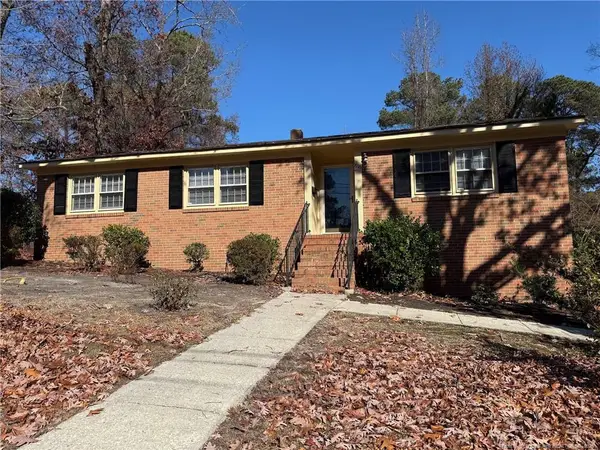 $199,900Active3 beds 2 baths1,304 sq. ft.
$199,900Active3 beds 2 baths1,304 sq. ft.1916 Spruce Street, Fayetteville, NC 28303
MLS# LP753928Listed by: BHHS ALL AMERICAN HOMES #2  $309,900Active3 beds 3 baths1,790 sq. ft.
$309,900Active3 beds 3 baths1,790 sq. ft.4279 Halkirk Drive, Fayetteville, NC 28312
MLS# LP753559Listed by: CAVINESS & CATES COMMUNITIES BUILDERS MKTG. GROUP
