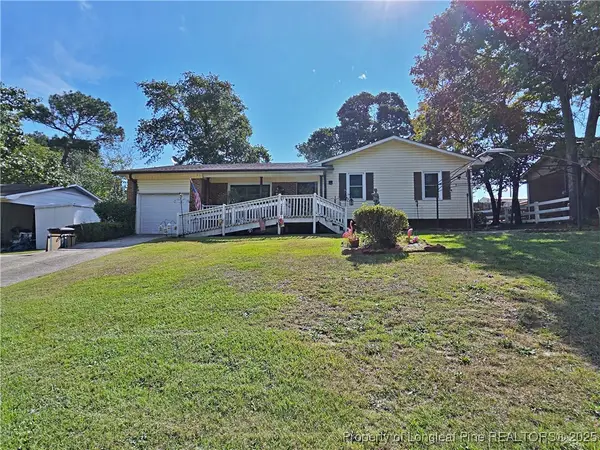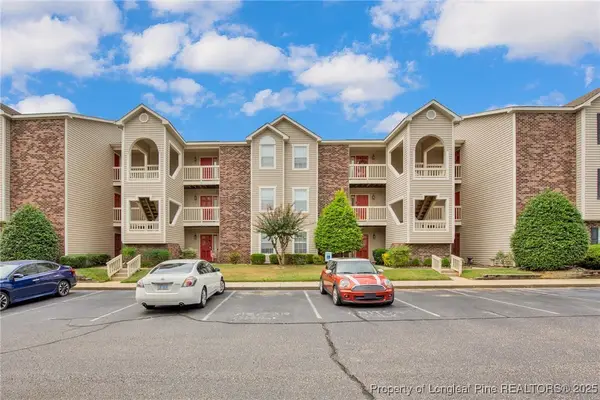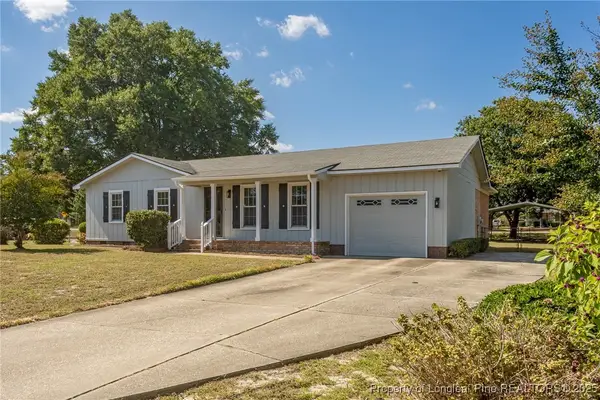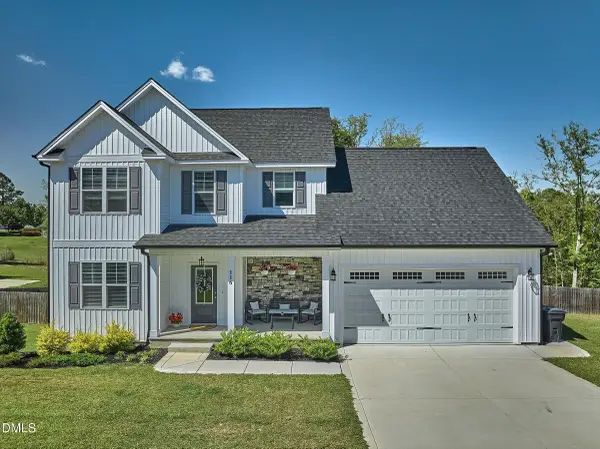2153 Clydesmill (lot 73) Road, Fayetteville, NC 28314
Local realty services provided by:Better Homes and Gardens Real Estate Paracle
2153 Clydesmill (lot 73) Road,Fayetteville, NC 28314
$396,000
- 4 Beds
- 3 Baths
- 2,824 sq. ft.
- Single family
- Active
Upcoming open houses
- Sat, Sep 2001:00 pm - 03:00 am
Listed by:elke simson
Office:atlas real estate partners
MLS#:750435
Source:NC_FRAR
Price summary
- Price:$396,000
- Price per sq. ft.:$140.23
- Monthly HOA dues:$50
About this home
Welcome to the Wilmington Floor plan. With 4 bedrooms and 2.5 bathrooms spread across 2,824 square feet of living space, this home provides ample room to grow and thrive. Open-concept design of the living room and kitchen creates a warm and inviting atmosphere, perfect for entertaining guests or simply enjoying quality time with loved ones.
Upstairs features spacious Loft usable as reading room, playroom, media room, endless possibilities. Oversized primary bedroom with cathedral ceilings. All bedrooms have walk in closets and are sized graciously. Common Bath has 2 sinks, can be used as on suite or Jack and Jill bath. This property also features a laundry room on the main floor for your convenience, complete with a walk-in pantry that provides ample storage space. Additionally, the Smart Home System allows you to effortlessly control various aspects of your home with just a few taps on your smartphone.
Contact an agent
Home facts
- Year built:2024
- Listing ID #:750435
- Added:1 day(s) ago
- Updated:September 18, 2025 at 10:39 PM
Rooms and interior
- Bedrooms:4
- Total bathrooms:3
- Full bathrooms:2
- Half bathrooms:1
- Living area:2,824 sq. ft.
Heating and cooling
- Cooling:Central Air, Electric
Structure and exterior
- Year built:2024
- Building area:2,824 sq. ft.
- Lot area:0.23 Acres
Schools
- High school:Seventy-First Senior High
- Middle school:Anne Chestnut Middle School
Utilities
- Water:Public
- Sewer:Public Sewer
Finances and disclosures
- Price:$396,000
- Price per sq. ft.:$140.23
New listings near 2153 Clydesmill (lot 73) Road
- New
 $396,000Active4 beds 3 baths2,824 sq. ft.
$396,000Active4 beds 3 baths2,824 sq. ft.2153 Clydesmill (lot 73) Road, Fayetteville, NC 28314
MLS# LP750435Listed by: ATLAS REAL ESTATE PARTNERS - New
 $465,000Active3 beds 3 baths2,379 sq. ft.
$465,000Active3 beds 3 baths2,379 sq. ft.220 Hugh Shelton Loop #201, Fayetteville, NC 28301
MLS# 750267Listed by: BILLMARK PROPERTIES - New
 $120,000Active3 beds 2 baths1,122 sq. ft.
$120,000Active3 beds 2 baths1,122 sq. ft.5130 Nance Street, Fayetteville, NC 28304
MLS# LP750511Listed by: BLACK SMOKE & ASSOCIATES - New
 $360,000Active3 beds 3 baths2,080 sq. ft.
$360,000Active3 beds 3 baths2,080 sq. ft.2079 Loganberry Drive, Fayetteville, NC 28304
MLS# LP750233Listed by: SOLDIERS FIRST REAL ESTATE LLC. - New
 $150,000Active3 beds 2 baths1,553 sq. ft.
$150,000Active3 beds 2 baths1,553 sq. ft.4737 Dominion Road, Fayetteville, NC 28306
MLS# 750430Listed by: COLDWELL BANKER ADVANTAGE - FAYETTEVILLE - New
 $139,900Active2 beds 2 baths1,170 sq. ft.
$139,900Active2 beds 2 baths1,170 sq. ft.2701 Preston Woods Lane #9, Fayetteville, NC 28304
MLS# 750465Listed by: COLDWELL BANKER ADVANTAGE - FAYETTEVILLE - New
 $225,000Active3 beds 2 baths1,705 sq. ft.
$225,000Active3 beds 2 baths1,705 sq. ft.2307 Rustic Trail, Fayetteville, NC 28306
MLS# 750490Listed by: COLDWELL BANKER ADVANTAGE - FAYETTEVILLE - New
 $149,900Active3 beds 1 baths1,153 sq. ft.
$149,900Active3 beds 1 baths1,153 sq. ft.2313 Lake Avenue, Fayetteville, NC 28301
MLS# LP750483Listed by: OFFERPAD BROKERAGE - New
 $410,000Active4 beds 3 baths2,675 sq. ft.
$410,000Active4 beds 3 baths2,675 sq. ft.116 Nairn Street, Fayetteville, NC 28311
MLS# 10122546Listed by: COMPASS -- CHAPEL HILL - DURHAM
