216 A Devane Street, Fayetteville, NC 28305
Local realty services provided by:Better Homes and Gardens Real Estate Paracle
Listed by: kenneth barefoot
Office: coldwell banker advantage - fayetteville
MLS#:751749
Source:NC_FRAR
Price summary
- Price:$649,900
- Price per sq. ft.:$175.41
About this home
Located in the heart of Haymount, this beautiful Brick home offers 3 bedrooms plus a large bonus room over the garage, 4 full baths, and 2 half baths. The downstairs master suite features dual bathrooms with a shared shower and separate sinks and toilets. Family room with tall 9' ceiling, built-ins, and fireplace, plus separate living room. Updated kitchen with quartz countertops, farmhouse sink, gas range, stainless refrigerator, and ample cabinet and pantry space. Hardwood floors throughout main living areas with 9’ ceilings downstairs and 8’ ceilings upstairs. Large laundry room with built-in sink, cabinets, counters, and extra oven. Upstairs bedrooms are large with private baths and walk-in closet. Additional features include new tankless hot water and irrigation system. Private backyard with double garage accessed from Pugh St, patio with built-in outdoor fireplace, and fenced yard. Prime Haymount location in walking distance to restaurants, shops, and parks—great for families, biking, and walking.
Contact an agent
Home facts
- Year built:1993
- Listing ID #:751749
- Added:57 day(s) ago
- Updated:December 16, 2025 at 05:39 PM
Rooms and interior
- Bedrooms:3
- Total bathrooms:6
- Full bathrooms:4
- Half bathrooms:2
- Living area:3,705 sq. ft.
Heating and cooling
- Cooling:Central Air, Electric
Structure and exterior
- Year built:1993
- Building area:3,705 sq. ft.
- Lot area:0.3 Acres
Schools
- High school:Terry Sanford Senior High
- Middle school:Max Abbott Middle School
- Elementary school:Vanstory Hills Elementary (3-5)
Utilities
- Water:Public
- Sewer:Public Sewer
Finances and disclosures
- Price:$649,900
- Price per sq. ft.:$175.41
New listings near 216 A Devane Street
- New
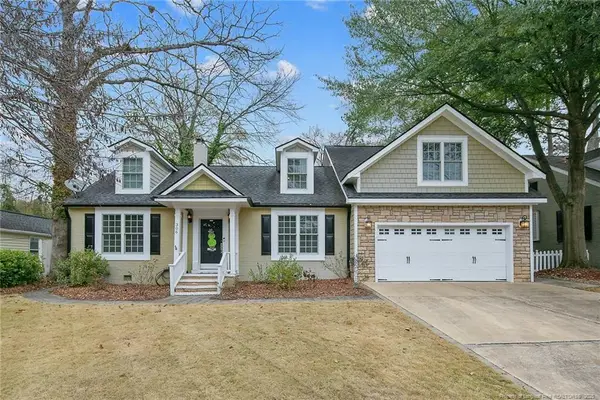 $539,900Active4 beds 3 baths3,169 sq. ft.
$539,900Active4 beds 3 baths3,169 sq. ft.306 Rush Road, Fayetteville, NC 28305
MLS# LP754641Listed by: TOWNSEND REAL ESTATE 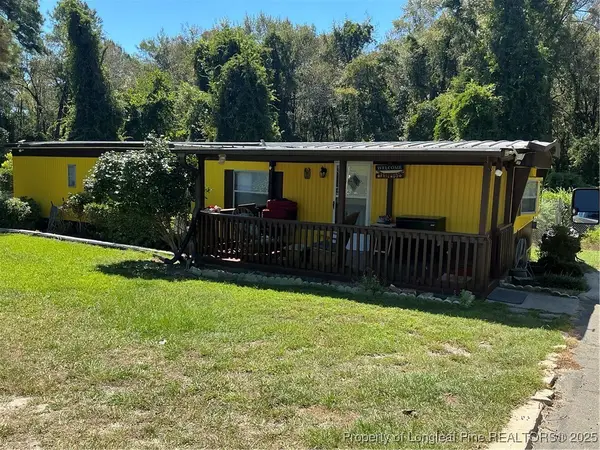 $85,000Active3 beds 1 baths798 sq. ft.
$85,000Active3 beds 1 baths798 sq. ft.140 Huntsville Circle, Fayetteville, NC 28306
MLS# 749555Listed by: OASIS REALTY AGENCY $305,000Active3 beds 3 baths2,187 sq. ft.
$305,000Active3 beds 3 baths2,187 sq. ft.1229 Brickyard Drive, Fayetteville, NC 28306
MLS# 750315Listed by: KELLER WILLIAMS REALTY (FAYETTEVILLE) $78,850Active2 beds 2 baths1,061 sq. ft.
$78,850Active2 beds 2 baths1,061 sq. ft.6736 Willowbrook Unit 4 Drive, Fayetteville, NC 28314
MLS# 747664Listed by: KASTLE PROPERTIES LLC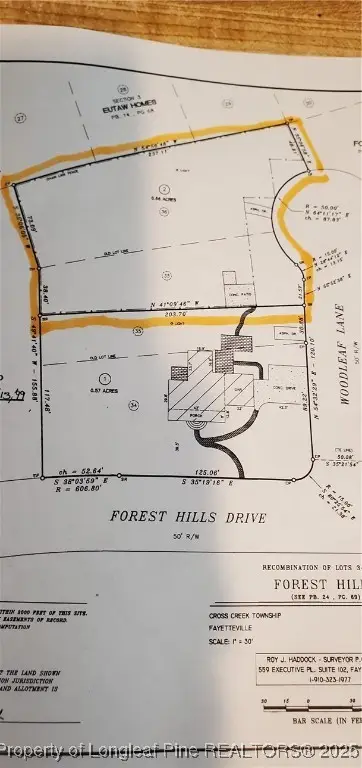 $50,000Active0.66 Acres
$50,000Active0.66 AcresWoodleaf Lane, Fayetteville, NC 28303
MLS# 748208Listed by: TURNER REALTY COMPANY LLC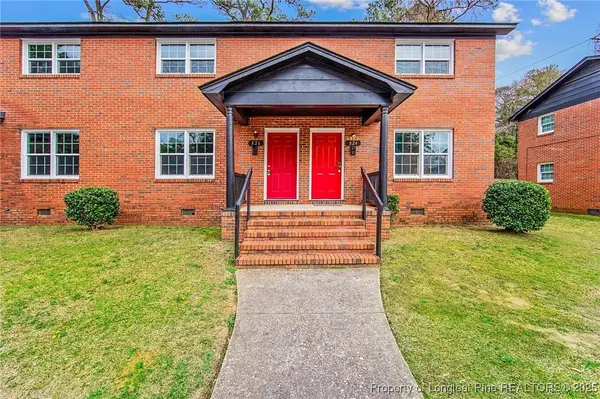 $1,499,998Active-- beds -- baths
$1,499,998Active-- beds -- baths816 Pilot Avenue, Fayetteville, NC 28303
MLS# 748227Listed by: SWANKY NESTS, LLC.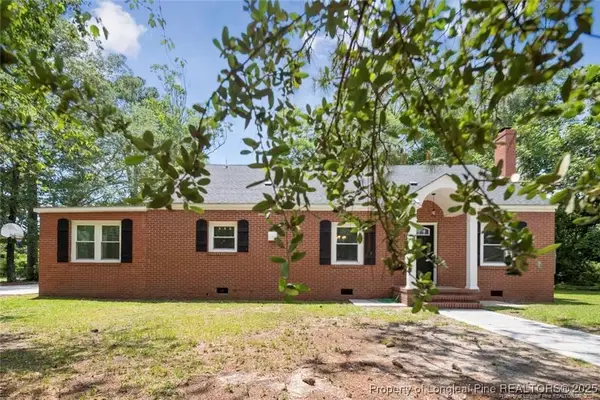 $357,000Active4 beds 3 baths2,597 sq. ft.
$357,000Active4 beds 3 baths2,597 sq. ft.506 Roxie Avenue, Fayetteville, NC 28304
MLS# 748259Listed by: EXIT REALTY PREFERRED- New
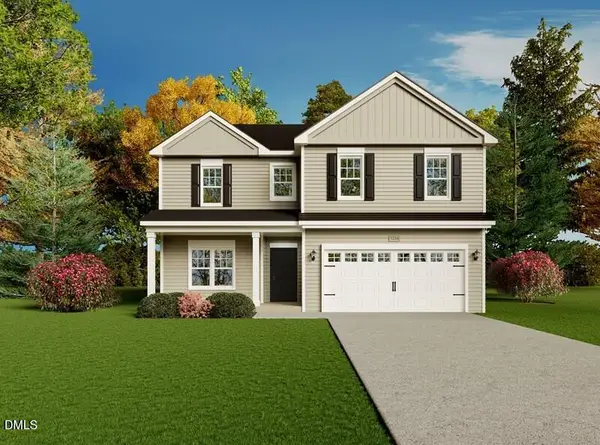 $479,900Active4 beds 3 baths2,747 sq. ft.
$479,900Active4 beds 3 baths2,747 sq. ft.935 Rhum Drive, Fayetteville, NC 28311
MLS# 10137418Listed by: COLDWELL BANKER ADVANTAGE #1  $78,850Active2 beds 2 baths1,061 sq. ft.
$78,850Active2 beds 2 baths1,061 sq. ft.6736 Willowbrook Unit 4 Drive, Fayetteville, NC 28314
MLS# 747664Listed by: KASTLE PROPERTIES LLC $50,000Active0.66 Acres
$50,000Active0.66 AcresWoodleaf Lane, Fayetteville, NC 28303
MLS# 748208Listed by: TURNER REALTY COMPANY LLC
