219 Devane Street, Fayetteville, NC 28305
Local realty services provided by:Better Homes and Gardens Real Estate Paracle
219 Devane Street,Fayetteville, NC 28305
$465,000
- 3 Beds
- 5 Baths
- 3,056 sq. ft.
- Single family
- Pending
Listed by: maryt reaves
Office: townsend real estate
MLS#:LP742817
Source:RD
Price summary
- Price:$465,000
- Price per sq. ft.:$152.16
About this home
Mid-Century Ranch in the Heart of Haymount! This amazing, immaculate home will charm you from the outside in! So many classic mid-modern details. Beautiful brickwork on the house exterior, walkways, porch & back patio. Foyer greets you w/ built ins & custom glass partition. Large rooms & gleaming hardwoods in main rooms. Bright formal Living Room w/ Gas logs in fireplace. Open formal dining with custom, period style-built ins. Sunny & spacious eat in kitchen with great style. Family room features custom blinds, brick flooring & custom entertainment center. Serene patio off den. Owners’ suite is airy w/ room for sleeping & sitting areas- leads to lovely en-suite bath, dressing area & 2 closets. BR 2 is very roomy w/ built ins & full bath. 3rd BR & bath off den. Main floor laundry/mud room w/ 4th full bath. Large basement (not incl. in square footage) is great flex space/storage. Double garage. Part of the back yard is fenced in for pets. Beautiful house and wonderful location!
Contact an agent
Home facts
- Year built:1951
- Listing ID #:LP742817
- Added:195 day(s) ago
- Updated:November 13, 2025 at 09:13 AM
Rooms and interior
- Bedrooms:3
- Total bathrooms:5
- Full bathrooms:4
- Half bathrooms:1
- Living area:3,056 sq. ft.
Heating and cooling
- Cooling:Central Air, Electric
- Heating:Forced Air, Natural Gas
Structure and exterior
- Year built:1951
- Building area:3,056 sq. ft.
Finances and disclosures
- Price:$465,000
- Price per sq. ft.:$152.16
New listings near 219 Devane Street
- New
 $275,000Active5 beds 4 baths2,744 sq. ft.
$275,000Active5 beds 4 baths2,744 sq. ft.1159 Hallberry Drive, Fayetteville, NC 28314
MLS# LP753244Listed by: ALEXANDER CARRASCO - New
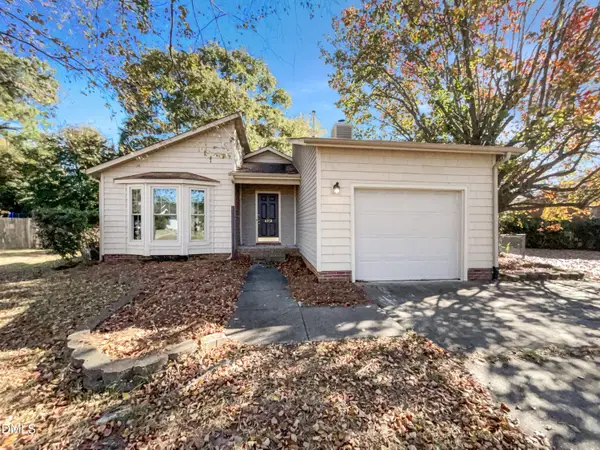 $222,000Active3 beds 2 baths1,334 sq. ft.
$222,000Active3 beds 2 baths1,334 sq. ft.6312 Lake Trail Drive, Fayetteville, NC 28304
MLS# 10132737Listed by: OPENDOOR BROKERAGE LLC - Coming Soon
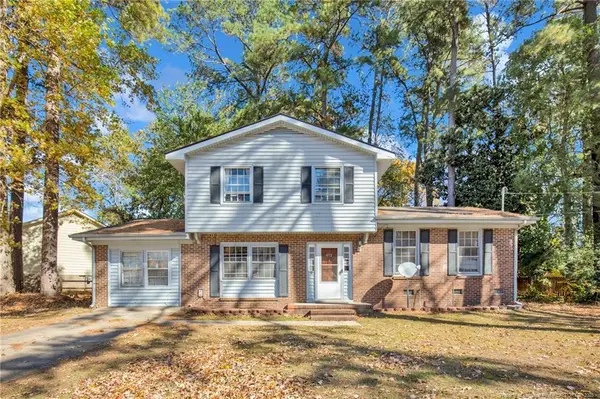 $160,000Coming Soon3 beds 3 baths
$160,000Coming Soon3 beds 3 baths4712 Belford Drive, Fayetteville, NC 28314
MLS# LP752278Listed by: KELLER WILLIAMS REALTY (FAYETTEVILLE) - New
 $234,900Active3 beds 2 baths1,331 sq. ft.
$234,900Active3 beds 2 baths1,331 sq. ft.4471 Briton Circle, Fayetteville, NC 28314
MLS# LP753243Listed by: EMPIRE REAL ESTATE LLC. - New
 $255,000Active3 beds 2 baths1,537 sq. ft.
$255,000Active3 beds 2 baths1,537 sq. ft.2205 Stornoway Court, Fayetteville, NC 28306
MLS# 752797Listed by: REAL BROKER LLC - New
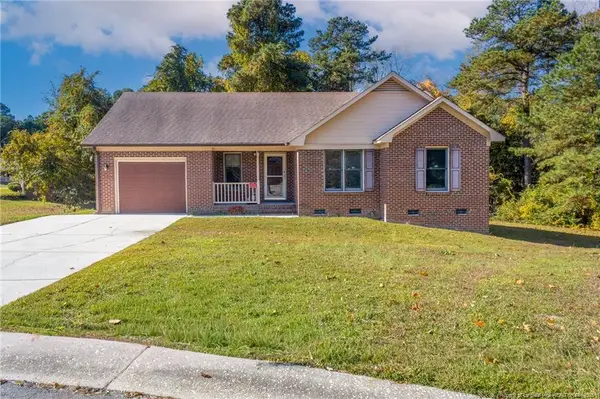 $214,990Active3 beds 2 baths1,021 sq. ft.
$214,990Active3 beds 2 baths1,021 sq. ft.5180 Sunfish Court, Fayetteville, NC 28303
MLS# LP752412Listed by: EXP REALTY LLC - New
 $285,000Active4 beds 2 baths1,744 sq. ft.
$285,000Active4 beds 2 baths1,744 sq. ft.1607 Stonewood Drive, Fayetteville, NC 28306
MLS# LP753223Listed by: RE/MAX CHOICE - Coming SoonOpen Sat, 1 to 3pm
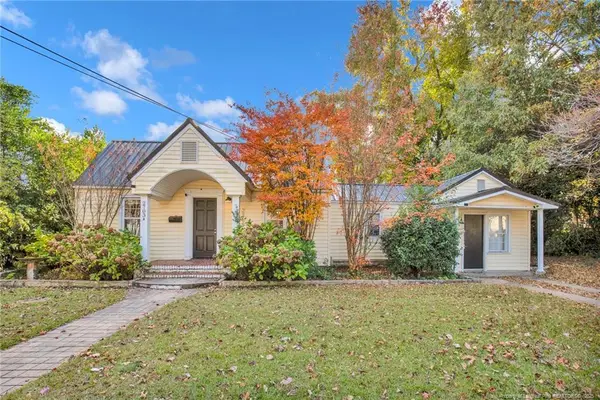 $235,000Coming Soon3 beds 2 baths
$235,000Coming Soon3 beds 2 baths2703 Pecan Drive, Fayetteville, NC 28303
MLS# LP752967Listed by: KELLER WILLIAMS REALTY (FAYETTEVILLE) - New
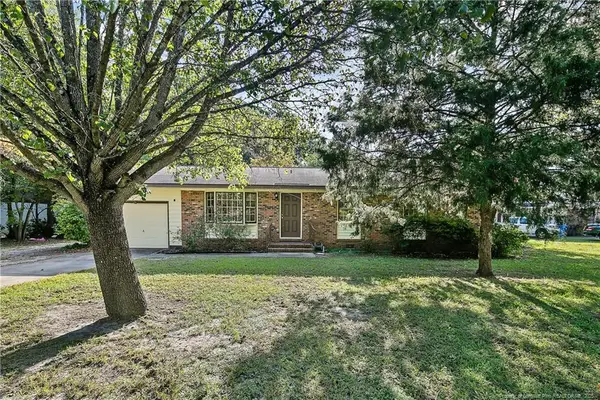 $195,000Active3 beds 2 baths1,240 sq. ft.
$195,000Active3 beds 2 baths1,240 sq. ft.1001 Arberdale Drive, Fayetteville, NC 28304
MLS# LP753203Listed by: FLOYD PROPERTIES INC. - New
 $209,500Active2 beds 3 baths1,552 sq. ft.
$209,500Active2 beds 3 baths1,552 sq. ft.484 Lands End Road, Fayetteville, NC 28314
MLS# LP751141Listed by: KELLER WILLIAMS REALTY (PINEHURST)
