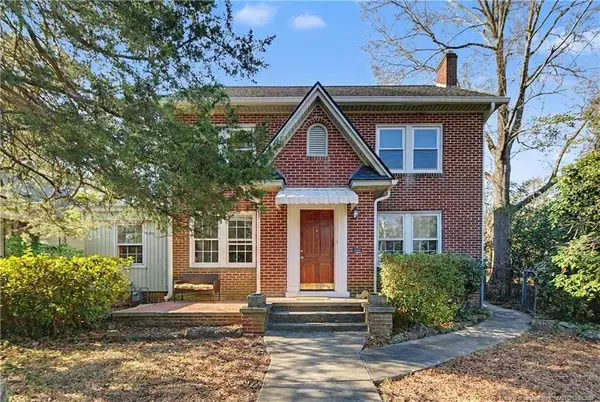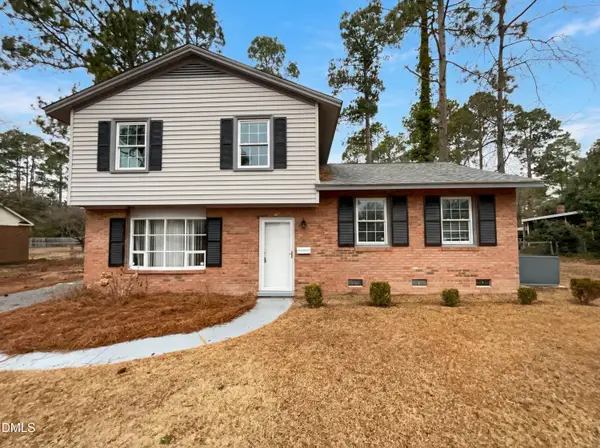220 Hugh Shelton Loop #104, Fayetteville, NC 28303
Local realty services provided by:Better Homes and Gardens Real Estate Paracle
220 Hugh Shelton Loop #104,Fayetteville, NC 28303
$429,000
- 3 Beds
- 3 Baths
- 2,379 sq. ft.
- Condominium
- Active
Listed by: sasquatch real estate team, andrew cowman
Office: sasquatch real estate team
MLS#:LP744217
Source:RD
Price summary
- Price:$429,000
- Price per sq. ft.:$180.33
- Monthly HOA dues:$553
About this home
NOW OFFERING a 3/2/1 buydown at closing, for a qualified Owner Occupant, with the use of preferred lender! Don't let interest rates stop you from basking in this beautiful luxury condo! Email teamworkman@ccm.com to inquire!Welcome to the Manor at Parkview, a luxury condo building overlooking Veterans Park—the symbolic heart of our city. Perfectly positioned close to downtown Fayetteville, you can enjoy walkable access to restaurants, pubs, cultural events, and Segra Stadium for Woodpeckers games. This would be the ultimate baseball lovers dream home! Our baseball stadium and team are thriving. Go Woodpeckers!This property is on the edge of everything! There are many projects ongoing to make downtown Fayetteville stand out and thrive in the near future!Unit #104 is specially designed with ease of access as it is ADA compliant and the buildings attached garage entry for the unit is the convenient first parking space, so offering about a 20 step walk from your car door into this unit. Being on the bottom floor has another perk, as there is a covered patio and HOA maintained lawn, giving more of a feeling of openness than a balcony while still getting a nice view of the park and city.The meticulously maintained unit itself features an open-concept layout with a welcoming foyer, elegant dining space, expansive den, and a gourmet kitchen. With 3 bedrooms, 2.5 baths, and the ample size of the aforementioned spaces, this condo provides so much space for you to lead a life where you can have guests over with ease. Marvel at the radiant hardwood floors, full wall abundant natural light through the glass, pouring everywhere. The kitchen includes stainless steel appliances, a large pantry and natural gas range. The sink not being in the island is a perk as well. More room to spread out on the island.New washer and dryer, tankless water heater and well maintained HVAC are features that prove this condos sleek funcionality even more. The large owners suite tucked in the back of the condo with a handicap tub, attractive shower and a sizeable walk in offers privacy and generous space.Parkview amenities include a multi-level common area with a kitchen and party space, a room with a pool table, a fitness room, BBQ area, dog park, and the attached garage are all included and covered by the HOA. The HOA takes care of upkeep of all the common spaces, the building insurance, has a reserve being maintained and added to for eventual roof replacement. If you want security in the common responsiblity of a community that actually covers your property well, and an atmosphere of abundance and high end living, this unit is the perfect one to retire in, or once again, be part of all Fayetteville has to offer.Come imagine yourself living very comfortably! Seller is motivated and ready to welcome a new home owner!
Contact an agent
Home facts
- Year built:2015
- Listing ID #:LP744217
- Added:264 day(s) ago
- Updated:February 10, 2026 at 04:59 PM
Rooms and interior
- Bedrooms:3
- Total bathrooms:3
- Full bathrooms:2
- Half bathrooms:1
- Living area:2,379 sq. ft.
Heating and cooling
- Heating:Heat Pump
Structure and exterior
- Year built:2015
- Building area:2,379 sq. ft.
Finances and disclosures
- Price:$429,000
- Price per sq. ft.:$180.33
New listings near 220 Hugh Shelton Loop #104
- New
 $218,000Active3 beds 2 baths1,514 sq. ft.
$218,000Active3 beds 2 baths1,514 sq. ft.503 Jamestown Avenue, Fayetteville, NC 28303
MLS# 757250Listed by: EXP REALTY LLC - New
 $246,000Active3 beds 3 baths1,700 sq. ft.
$246,000Active3 beds 3 baths1,700 sq. ft.1315 Braybrooke Place, Fayetteville, NC 28314
MLS# 757275Listed by: LEVEL UP REALTY & PROPERTY MANAGEMENT - New
 $339,500Active3 beds 2 baths1,881 sq. ft.
$339,500Active3 beds 2 baths1,881 sq. ft.207 Hillcrest Avenue, Fayetteville, NC 28305
MLS# LP756666Listed by: TOWNSEND REAL ESTATE - New
 $513,000Active3 beds 4 baths3,740 sq. ft.
$513,000Active3 beds 4 baths3,740 sq. ft.1351 Halibut Street, Fayetteville, NC 28312
MLS# LP757256Listed by: EVOLVE REALTY - Open Fri, 11 to 1amNew
 $267,500Active3 beds 3 baths1,762 sq. ft.
$267,500Active3 beds 3 baths1,762 sq. ft.2929 Skycrest Drive, Fayetteville, NC 28304
MLS# 757269Listed by: EXP REALTY OF TRIANGLE NC - New
 $640,000Active5 beds 4 baths3,332 sq. ft.
$640,000Active5 beds 4 baths3,332 sq. ft.3630 Dove Meadow Trail, Fayetteville, NC 28306
MLS# 757260Listed by: REAL BROKER LLC  $132,500Pending3 beds 2 baths1,111 sq. ft.
$132,500Pending3 beds 2 baths1,111 sq. ft.698 Dowfield Drive, Fayetteville, NC 28311
MLS# LP757108Listed by: RE/MAX CHOICE- New
 $363,000Active3 beds 3 baths2,211 sq. ft.
$363,000Active3 beds 3 baths2,211 sq. ft.7613 Trappers Road, Fayetteville, NC 28311
MLS# 10145803Listed by: MARK SPAIN REAL ESTATE - New
 $600,000Active103.93 Acres
$600,000Active103.93 Acres00 Division Place, Fayetteville, NC 28312
MLS# 10145811Listed by: WHITETAIL PROPERTIES, LLC - New
 $234,000Active3 beds 3 baths1,040 sq. ft.
$234,000Active3 beds 3 baths1,040 sq. ft.506 Shoreline Drive, Fayetteville, NC 28311
MLS# 10145817Listed by: MARK SPAIN REAL ESTATE

