2207 Mcbain Drive, Fayetteville, NC 28305
Local realty services provided by:Better Homes and Gardens Real Estate Paracle
2207 Mcbain Drive,Fayetteville, NC 28305
$230,000
- 3 Beds
- 2 Baths
- 1,248 sq. ft.
- Single family
- Active
Listed by: amanda wynn
Office: simpli hom nc, llc.
MLS#:751091
Source:NC_FRAR
Price summary
- Price:$230,000
- Price per sq. ft.:$184.29
About this home
Only minutes from downtown and anything else you could possibly need or want including Segra Stadium! This home was bult for entertaining or family get togethers. Gather in the sunroom overlooking the backyard with a beautiful view of the tree line or entertain on the covered back deck in the warmer months. Huge eat in kitchen, spacious enough for all of your needs and then some. Fully privacy fenced backyard was done in 2024, new roof 2024, new plumbing 2024, HVAC, LVP flooring, cabinets, granite countertops, dishwasher, microwave, stainless steel range, fridge and main water shut-off valve all added or redone! Vapor barrier and dehumidifier, Sump Pump and crawlspace has been encapsulated in 2024 to offer you the highest amount of protection under the house to keep you protected from the bottom up. We will even throw in the washer and dryer. The empty lot next to the property is owned by the city so you get that country house feel in the middle of the city. This beautifully renovated ranch offers you so much: Gutters have been recently cleaned. The nicely sized owners bedroom comes with an ensuite jack-n-jill bathroom and reach-in closets! The two other secondary bedrooms offer reach-in closets as well! The carport comes with a storage closet that doubles as your washer/dryer room! And the winged driveway allows you to park multiple cars comfortably. With all this and more what are you waiting for! Pre-listing home inspection done. With all upgrades done to property, seller is selling AS IS EXCEPT appraisal required repairs. Seller is offering UP TO 7K in concessions for any extra upgrades, closing costs, rate buy downs, etc. with an accepted offer!
Contact an agent
Home facts
- Year built:1959
- Listing ID #:751091
- Added:56 day(s) ago
- Updated:November 27, 2025 at 11:36 PM
Rooms and interior
- Bedrooms:3
- Total bathrooms:2
- Full bathrooms:1
- Half bathrooms:1
- Living area:1,248 sq. ft.
Heating and cooling
- Cooling:Central Air
- Heating:Forced Air
Structure and exterior
- Year built:1959
- Building area:1,248 sq. ft.
- Lot area:0.43 Acres
Schools
- High school:Terry Sanford Senior High
- Middle school:Max Abbott Middle School
- Elementary school:Ashley Elementary (3-5)
Utilities
- Water:Public
- Sewer:Public Sewer
Finances and disclosures
- Price:$230,000
- Price per sq. ft.:$184.29
New listings near 2207 Mcbain Drive
- Open Sat, 1 to 3pmNew
 $253,900Active3 beds 2 baths1,512 sq. ft.
$253,900Active3 beds 2 baths1,512 sq. ft.3105 Walesby Drive, Fayetteville, NC 28306
MLS# 753953Listed by: REALTY ONE GROUP LIBERTY - New
 $0Inactive4 beds 3 baths
$0Inactive4 beds 3 baths583 Winding Creek Road #F, Fayetteville, NC 28305
MLS# 753956Listed by: COLDWELL BANKER ADVANTAGE - FAYETTEVILLE  $500,000Active4 beds 4 baths3,214 sq. ft.
$500,000Active4 beds 4 baths3,214 sq. ft.858 Three Wood Drive, Fayetteville, NC 28312
MLS# 747981Listed by: FIDELITY REALTORS INC.- New
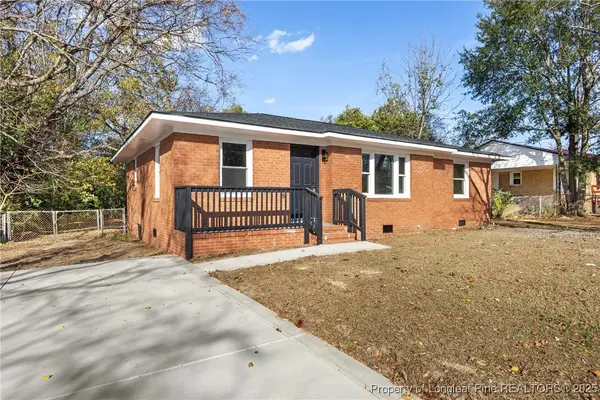 $180,000Active3 beds 2 baths1,176 sq. ft.
$180,000Active3 beds 2 baths1,176 sq. ft.4818 Cottonwood Drive, Fayetteville, NC 28304
MLS# 753863Listed by: ON POINT REALTY 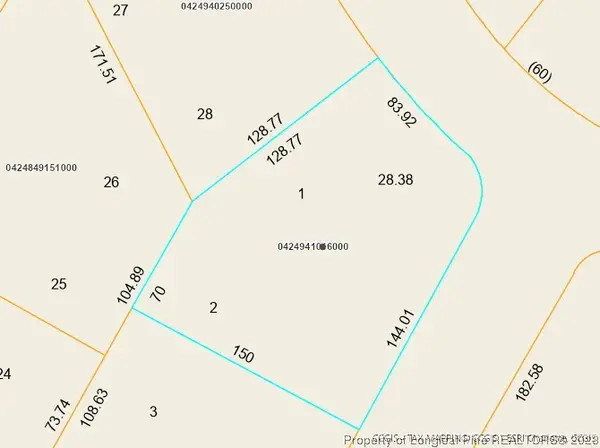 $10,000Active0.52 Acres
$10,000Active0.52 AcresTip Top Avenue, Fayetteville, NC 28306
MLS# 716684Listed by: GRANT-MURRAY HOMES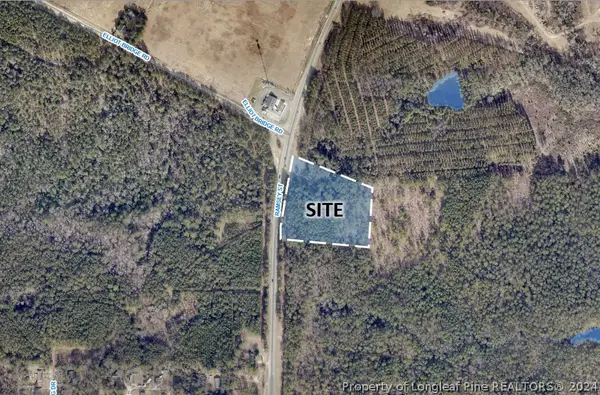 $1,500,000Active2 Acres
$1,500,000Active2 Acres0 Ramsey Street, Fayetteville, NC 28311
MLS# 726868Listed by: FRANKLIN JOHNSON COMMERCIAL REAL ESTATE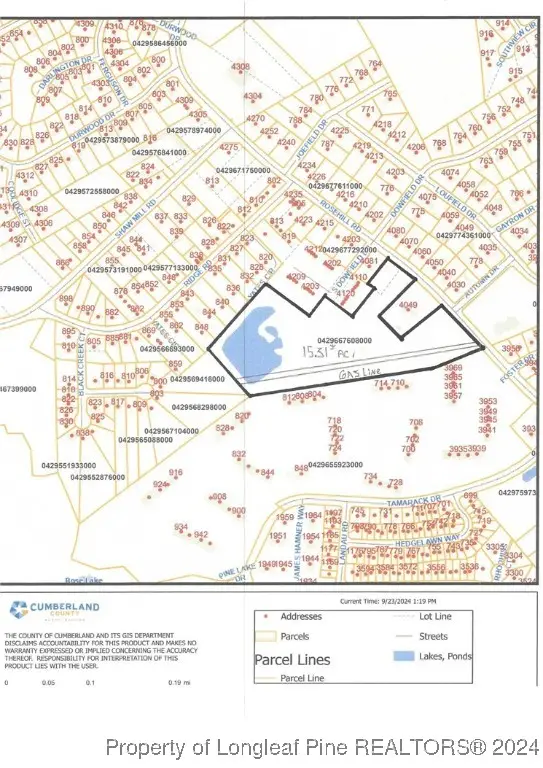 $425,000Active15.31 Acres
$425,000Active15.31 AcresRosehill Road, Fayetteville, NC 28311
MLS# 732430Listed by: FRANKLIN JOHNSON COMMERCIAL REAL ESTATE $175,000Active1.77 Acres
$175,000Active1.77 AcresCumberland Road, Fayetteville, NC 28306
MLS# 743743Listed by: REALTY ONE GROUP LIBERTY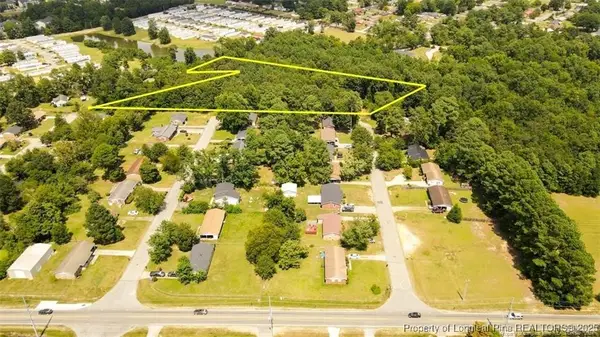 $395,000Active5.72 Acres
$395,000Active5.72 AcresTarrytown Road, Fayetteville, NC 28314
MLS# 745693Listed by: ONNIT REALTY GROUP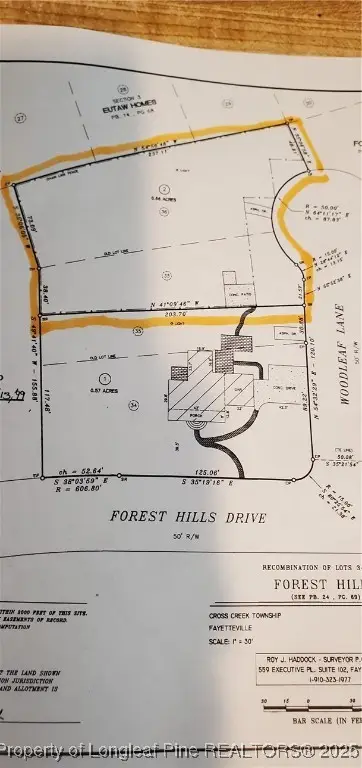 $50,000Active0.66 Acres
$50,000Active0.66 AcresWoodleaf Lane, Fayetteville, NC 28303
MLS# 748208Listed by: TURNER REALTY COMPANY LLC
