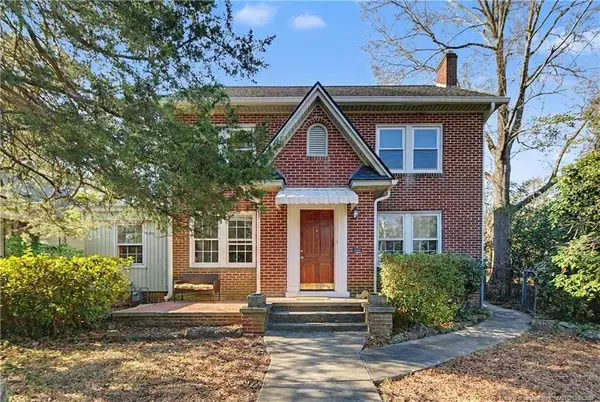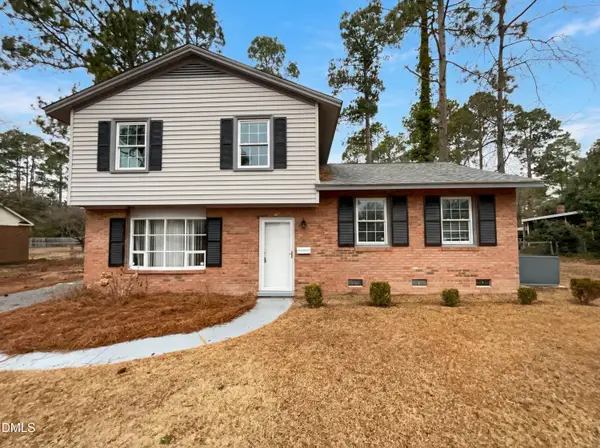2219 Spindle Tree Drive, Fayetteville, NC 28304
Local realty services provided by:Better Homes and Gardens Real Estate Paracle
2219 Spindle Tree Drive,Fayetteville, NC 28304
$216,900
- 3 Beds
- 2 Baths
- 1,291 sq. ft.
- Single family
- Pending
Listed by: teresa view
Office: manning realty
MLS#:LP753396
Source:RD
Price summary
- Price:$216,900
- Price per sq. ft.:$168.01
About this home
Beautifully Kept Brick Ranch Home in Beaver Creek South Subdivision-This Corner Lot Home WILL NOT Disappoint. Walk thru the Front Door to the Welcoming Large Family Room/Dining Combo with Tons of Natural Light and a BEAUTIFUL Laminate Flooring. The Space is Large Enough to Host your Family Function/Holidays and the Fireplace will Keep you Cozy During the Cold Winter Nights. The Gally Kitchen is Equipped with Stainless Steel Appliances to INCLUDE Refrigerator, Tile Floors, Window Over Sink and a Door that Leads to the Elevated Deck. Private Primary Suite is Located on its own Wing Away from the Guest Bedrooms. Primary Bedroom has Great Space w/Vaulted Ceilings and a Ceiling Fan. Primary Bathroom w/Closet, Vanity, Tile Floors and a Water Room which Holds the Tub/Shower Combo and Toilet. 2 Guest Bedroom and Guest Bathroom Finishes out The Inside of the Home. Don't miss the Fenced Backyard with an Entertainers Dream Deck. Imagine the Summer BBQ's that you will Host in this AMAZING Yard. The Home is Located Minutes Away from Shopping, Restaurants and Entertainment. Just 20 Minutes or Less to Ft Bragg. Schedule your Showing Today BEFORE it is GONE!
Contact an agent
Home facts
- Year built:1992
- Listing ID #:LP753396
- Added:89 day(s) ago
- Updated:February 10, 2026 at 08:36 AM
Rooms and interior
- Bedrooms:3
- Total bathrooms:2
- Full bathrooms:2
- Living area:1,291 sq. ft.
Heating and cooling
- Heating:Forced Air, Natural Gas
Structure and exterior
- Year built:1992
- Building area:1,291 sq. ft.
- Lot area:0.21 Acres
Finances and disclosures
- Price:$216,900
- Price per sq. ft.:$168.01
New listings near 2219 Spindle Tree Drive
- New
 $218,000Active3 beds 2 baths1,514 sq. ft.
$218,000Active3 beds 2 baths1,514 sq. ft.503 Jamestown Avenue, Fayetteville, NC 28303
MLS# 757250Listed by: EXP REALTY LLC - New
 $246,000Active3 beds 3 baths1,700 sq. ft.
$246,000Active3 beds 3 baths1,700 sq. ft.1315 Braybrooke Place, Fayetteville, NC 28314
MLS# 757275Listed by: LEVEL UP REALTY & PROPERTY MANAGEMENT - New
 $339,500Active3 beds 2 baths1,881 sq. ft.
$339,500Active3 beds 2 baths1,881 sq. ft.207 Hillcrest Avenue, Fayetteville, NC 28305
MLS# LP756666Listed by: TOWNSEND REAL ESTATE - New
 $513,000Active3 beds 4 baths3,740 sq. ft.
$513,000Active3 beds 4 baths3,740 sq. ft.1351 Halibut Street, Fayetteville, NC 28312
MLS# LP757256Listed by: EVOLVE REALTY - Open Fri, 11 to 1amNew
 $267,500Active3 beds 3 baths1,762 sq. ft.
$267,500Active3 beds 3 baths1,762 sq. ft.2929 Skycrest Drive, Fayetteville, NC 28304
MLS# 757269Listed by: EXP REALTY OF TRIANGLE NC - New
 $640,000Active5 beds 4 baths3,332 sq. ft.
$640,000Active5 beds 4 baths3,332 sq. ft.3630 Dove Meadow Trail, Fayetteville, NC 28306
MLS# 757260Listed by: REAL BROKER LLC  $132,500Pending3 beds 2 baths1,111 sq. ft.
$132,500Pending3 beds 2 baths1,111 sq. ft.698 Dowfield Drive, Fayetteville, NC 28311
MLS# LP757108Listed by: RE/MAX CHOICE- New
 $363,000Active3 beds 3 baths2,211 sq. ft.
$363,000Active3 beds 3 baths2,211 sq. ft.7613 Trappers Road, Fayetteville, NC 28311
MLS# 10145803Listed by: MARK SPAIN REAL ESTATE - New
 $600,000Active103.93 Acres
$600,000Active103.93 Acres00 Division Place, Fayetteville, NC 28312
MLS# 10145811Listed by: WHITETAIL PROPERTIES, LLC - New
 $234,000Active3 beds 3 baths1,040 sq. ft.
$234,000Active3 beds 3 baths1,040 sq. ft.506 Shoreline Drive, Fayetteville, NC 28311
MLS# 10145817Listed by: MARK SPAIN REAL ESTATE

