- BHGRE®
- North Carolina
- Fayetteville
- 2219 Westdale Drive
2219 Westdale Drive, Fayetteville, NC 28303
Local realty services provided by:Better Homes and Gardens Real Estate Paracle
2219 Westdale Drive,Fayetteville, NC 28303
$239,900
- 2 Beds
- 2 Baths
- 1,160 sq. ft.
- Single family
- Active
Listed by: steven elliot
Office: rockstar connect realty
MLS#:10135138
Source:RD
Price summary
- Price:$239,900
- Price per sq. ft.:$206.81
About this home
A Rare Opportunity in Historic Haymount.
This beautifully updated Craftsman-style cottage offers exceptional character and quality in one of Fayetteville's most desirable and centrally located districts. Originally renovated for long-term enjoyment, the seller's plans changed, creating a move-in-ready home with a wide range of thoughtful improvements.
Fresh interior paint, granite countertops, updated lighting and ceiling fans, upgraded hardware, custom blinds, and attractive shiplap accents contribute to a polished interior feel. Exterior and structural enhancements include new front steps and columns, a new rear patio, replacement windows, a full vapor barrier in the crawl space, and selective tree removal to improve natural light, curb appeal, and ease of maintenance.
Prime Haymount Location.
Haymount is known for its classic architectural styles, well-established streets, and easy access to many of Fayetteville's most visited destinations. The location offers close proximity to downtown, arts and cultural venues, parks, dining, shopping, and essential services. Its walkability and historic character make it one of the city's most enduring and appealing areas.
Convenient to Fort Liberty (Fort Bragg).
The home provides efficient access to Fort Liberty via the Reilly Road Gate, located approximately 5.8 miles away with an estimated travel time of about 12 minutes, depending on traffic.
Flexible Floor Plan.
The versatile bonus room may serve as a third bedroom, office, studio, or additional living area, offering adaptability for a variety of needs.
This property combines historic charm, modern updates, and an excellent location—an ideal opportunity for buyers seeking a well-maintained home in a premier Fayetteville setting.
Contact an agent
Home facts
- Year built:1950
- Listing ID #:10135138
- Added:190 day(s) ago
- Updated:February 01, 2026 at 02:31 PM
Rooms and interior
- Bedrooms:2
- Total bathrooms:2
- Full bathrooms:1
- Half bathrooms:1
- Living area:1,160 sq. ft.
Heating and cooling
- Cooling:Central Air
- Heating:Heat Pump
Structure and exterior
- Roof:Shingle
- Year built:1950
- Building area:1,160 sq. ft.
- Lot area:0.2 Acres
Schools
- High school:Cumberland - Terry Sanford
- Middle school:Cumberland - R Max Abbott
- Elementary school:Cumberland - Vanstory Hills
Utilities
- Water:Public
- Sewer:Public Sewer
Finances and disclosures
- Price:$239,900
- Price per sq. ft.:$206.81
- Tax amount:$2,788
New listings near 2219 Westdale Drive
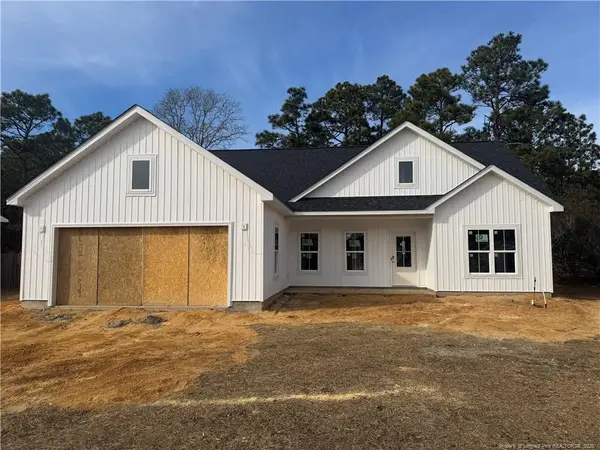 $286,400Pending3 beds 2 baths1,416 sq. ft.
$286,400Pending3 beds 2 baths1,416 sq. ft.6528 Brookshire Street, Fayetteville, NC 28314
MLS# LP756753Listed by: REAL ESTATE PREMIER GROUP, LLC.- New
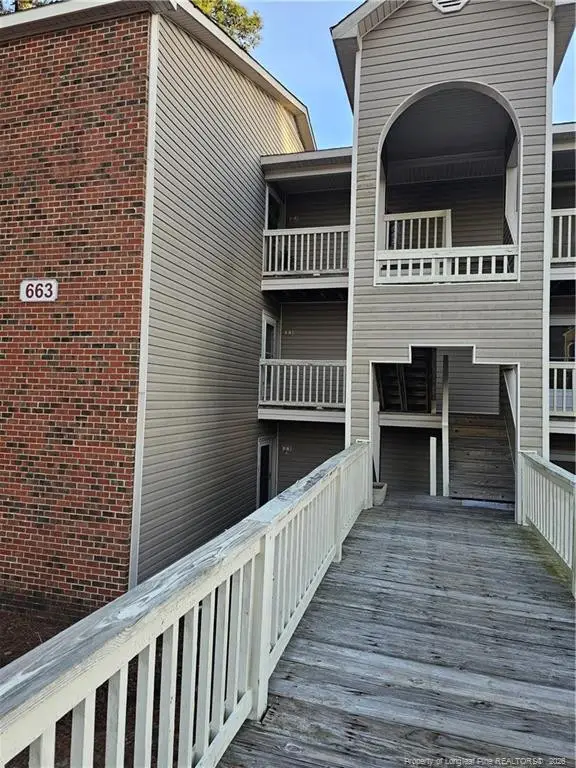 $137,500Active2 beds 2 baths1,136 sq. ft.
$137,500Active2 beds 2 baths1,136 sq. ft.663 Bartons Landing Place #9 Place, Fayetteville, NC 28314
MLS# LP756775Listed by: NEXTHOME INTEGRITY FIRST - New
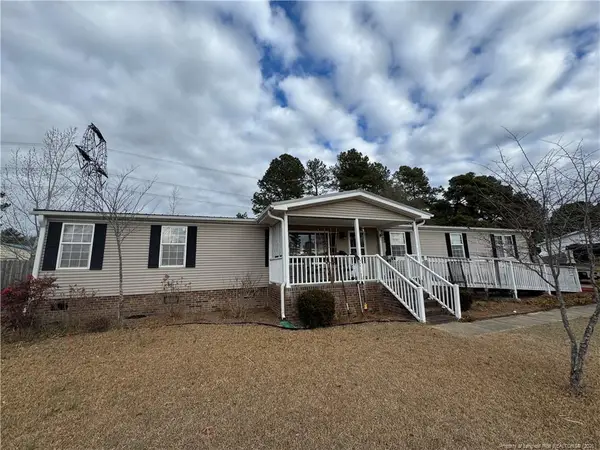 $210,000Active4 beds 2 baths2,280 sq. ft.
$210,000Active4 beds 2 baths2,280 sq. ft.5934 Shiloah Church Road, Fayetteville, NC 28306
MLS# LP756777Listed by: LPT REALTY LLC - New
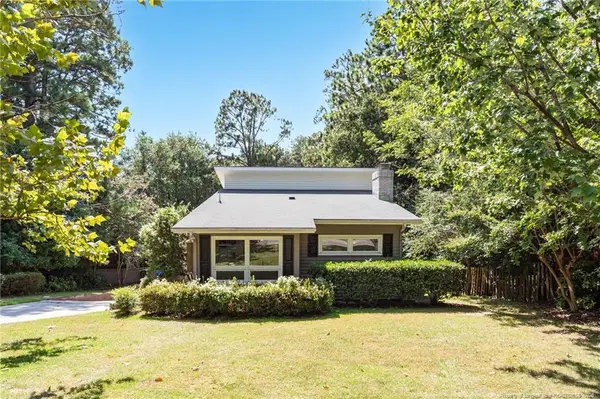 $360,000Active3 beds 2 baths2,075 sq. ft.
$360,000Active3 beds 2 baths2,075 sq. ft.2519 Mirror Lake Drive, Fayetteville, NC 28303
MLS# LP756766Listed by: HOUSEWELL.COM REALTY OF NC, LLC - New
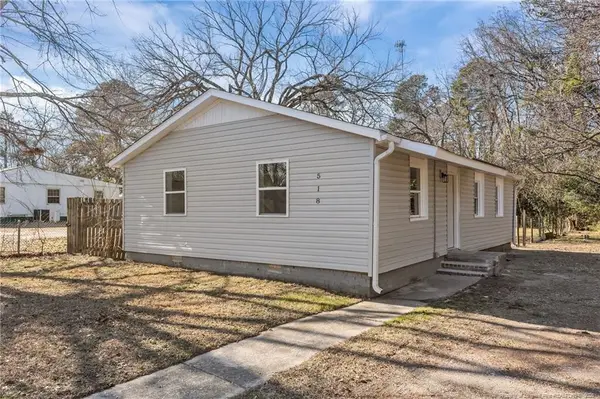 $170,000Active3 beds 1 baths949 sq. ft.
$170,000Active3 beds 1 baths949 sq. ft.518 S Cool Spring Street, Fayetteville, NC 28301
MLS# LP756732Listed by: BLUE HOME REALTY - New
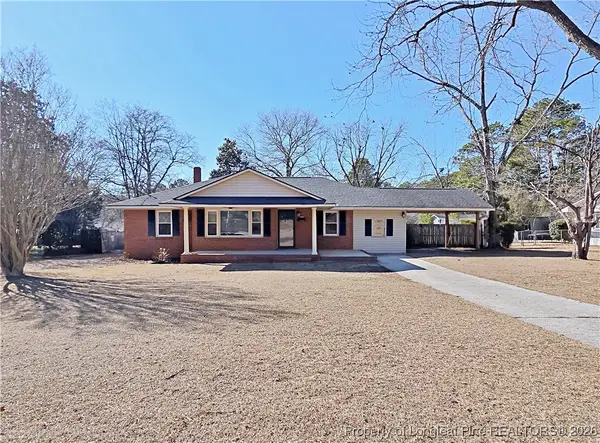 $307,500Active3 beds 3 baths2,157 sq. ft.
$307,500Active3 beds 3 baths2,157 sq. ft.306 Fairfield Road, Fayetteville, NC 28303
MLS# 756764Listed by: COLDWELL BANKER ADVANTAGE - FAYETTEVILLE - New
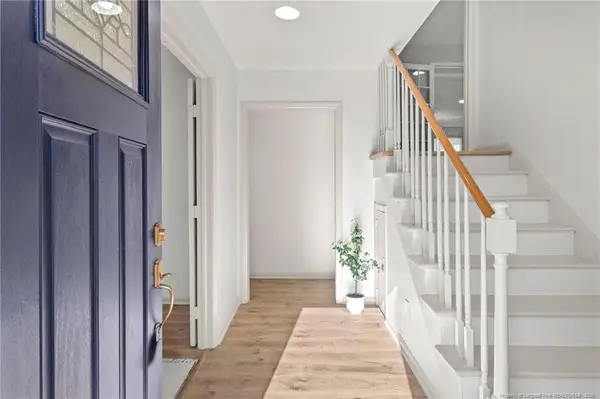 $309,000Active4 beds 2 baths2,029 sq. ft.
$309,000Active4 beds 2 baths2,029 sq. ft.5434 Hampton Road, Fayetteville, NC 28311
MLS# LP755894Listed by: KIM MANN REALTY LLC - New
 $240,000Active3 beds 3 baths1,864 sq. ft.
$240,000Active3 beds 3 baths1,864 sq. ft.3445 Bennett Drive, Fayetteville, NC 28301
MLS# LP756208Listed by: MILITARY FAMILY REALTY LLC - New
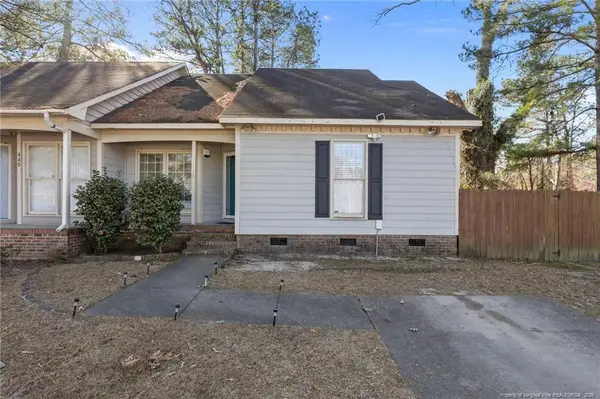 $132,000Active2 beds 2 baths1,157 sq. ft.
$132,000Active2 beds 2 baths1,157 sq. ft.438 Georgetown Circle, Fayetteville, NC 28314
MLS# LP756421Listed by: EXIT REALTY PREFERRED  $85,000Pending2 beds 1 baths1,212 sq. ft.
$85,000Pending2 beds 1 baths1,212 sq. ft.112 Circle Court, Fayetteville, NC 28301
MLS# LP756735Listed by: ALOTTA PROPERTIES REAL ESTATE

