2321 Foster Gwin Lane, Fayetteville, NC 28304
Local realty services provided by:Better Homes and Gardens Real Estate Paracle
2321 Foster Gwin Lane,Fayetteville, NC 28304
$274,000
- 3 Beds
- 2 Baths
- 1,715 sq. ft.
- Single family
- Active
Listed by: amy reynolds
Office: ace real estate
MLS#:LP752677
Source:RD
Price summary
- Price:$274,000
- Price per sq. ft.:$159.77
- Monthly HOA dues:$19.5
About this home
Don't Miss out! Welcome to your happily-ever-after in the charming Beacon Hill subdivision! This adorable 3-bedroom, 2-bath home comes with a bonus—a big ol’ bonus room that’s ready for whatever your heart (or Pinterest board) desires. All three bedrooms are conveniently located on the first floor, so you won’t be climbing stairs unless you really want to. The spacious family room features a cozy fireplace perfect for marshmallow roasting—or at least pretending it's fall in the South. The eat-in kitchen has a breakfast bar ideal for pancakes, homework, or intense cereal debates. Rock away your worries on the covered front porch, and when it's time to party, the HUGE fenced backyard with a covered patio is ready to host everything from birthday bashes to backyard BBQs. The double garage? It’s got room for cars, bikes, boxes of “I might need this one day,” and even that treadmill you swore you’d use. Located in the sought-after Jack Britt school district and close to schools, shopping, dining, and more. Plus, it’s a commuter’s dream with easy access to I-95, I-295, and Fort Bragg. Come see it before someone else calls dibs!
Contact an agent
Home facts
- Year built:2005
- Listing ID #:LP752677
- Added:240 day(s) ago
- Updated:February 10, 2026 at 04:34 PM
Rooms and interior
- Bedrooms:3
- Total bathrooms:2
- Full bathrooms:2
- Living area:1,715 sq. ft.
Heating and cooling
- Heating:Heat Pump
Structure and exterior
- Year built:2005
- Building area:1,715 sq. ft.
- Lot area:0.32 Acres
Finances and disclosures
- Price:$274,000
- Price per sq. ft.:$159.77
New listings near 2321 Foster Gwin Lane
- New
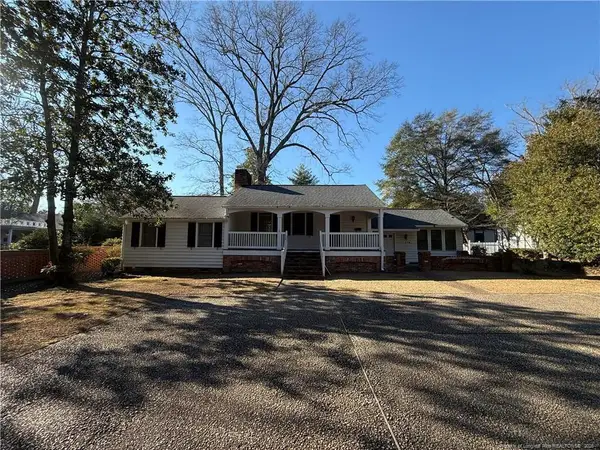 $215,000Active3 beds 2 baths1,456 sq. ft.
$215,000Active3 beds 2 baths1,456 sq. ft.118 Magnolia Avenue, Fayetteville, NC 28305
MLS# LP757437Listed by: THE REAL ESTATE GUYS INC. - New
 $282,950Active3 beds 3 baths1,792 sq. ft.
$282,950Active3 beds 3 baths1,792 sq. ft.8413 Deertrot Drive, Fayetteville, NC 28314
MLS# 757345Listed by: ERA STROTHER REAL ESTATE - New
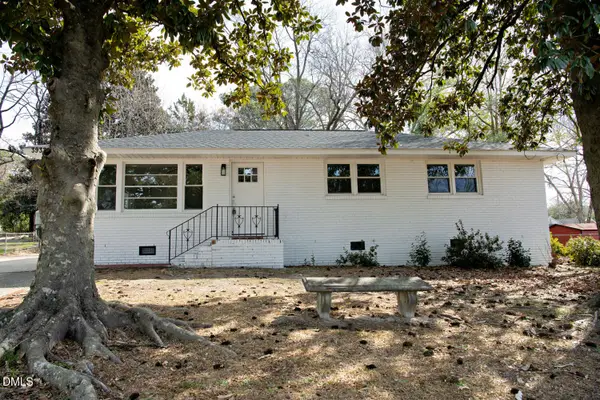 $210,000Active3 beds 2 baths1,354 sq. ft.
$210,000Active3 beds 2 baths1,354 sq. ft.3933 Village Drive, Fayetteville, NC 28304
MLS# 10146605Listed by: COLDWELL BANKER HPW - New
 $268,900Active4 beds 2 baths2,143 sq. ft.
$268,900Active4 beds 2 baths2,143 sq. ft.6441 Kincross Avenue, Fayetteville, NC 28304
MLS# 757105Listed by: SIMPSON REAL ESTATE - New
 $354,900Active4 beds 3 baths2,106 sq. ft.
$354,900Active4 beds 3 baths2,106 sq. ft.1505 Stonewood Drive, Fayetteville, NC 28306
MLS# 757435Listed by: BHHS ALL AMERICAN HOMES #2 - Open Sat, 10am to 2pmNew
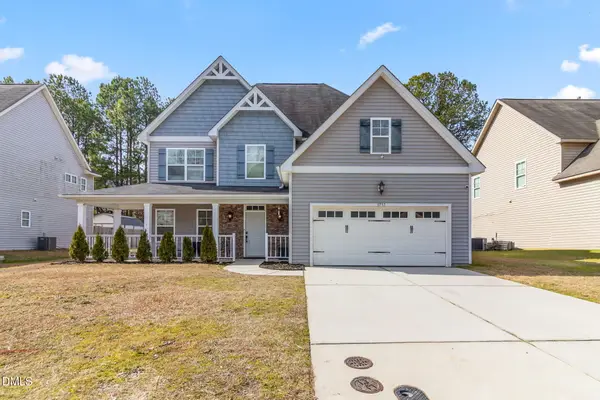 $385,000Active4 beds 3 baths3,464 sq. ft.
$385,000Active4 beds 3 baths3,464 sq. ft.3737 Badin Lake Lane, Fayetteville, NC 28314
MLS# 10146600Listed by: AD REALTY PARTNERS, LLC - New
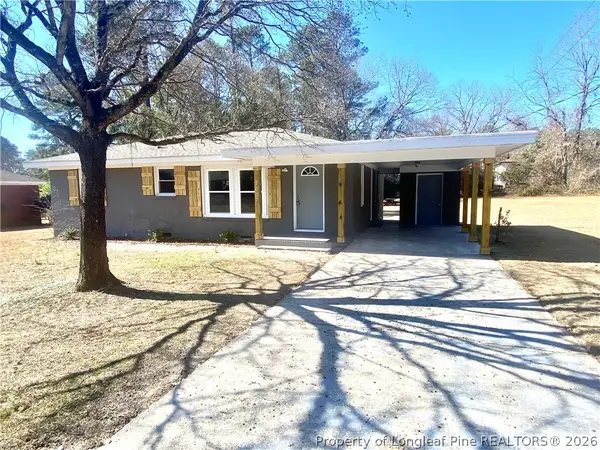 $219,000Active3 beds 2 baths1,130 sq. ft.
$219,000Active3 beds 2 baths1,130 sq. ft.3037 Wedgewood Drive, Fayetteville, NC 28301
MLS# 757029Listed by: COLDWELL BANKER ADVANTAGE - YADKIN ROAD - New
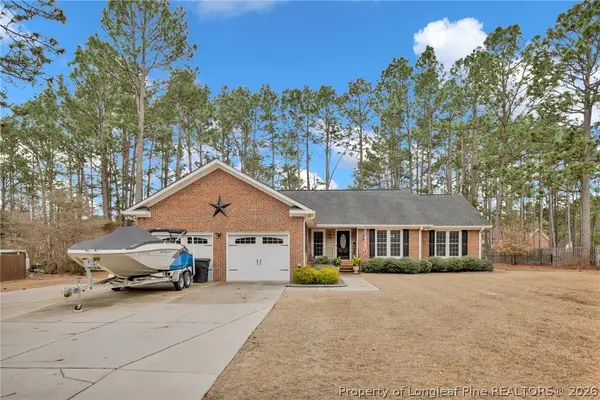 $389,500Active3 beds 3 baths2,100 sq. ft.
$389,500Active3 beds 3 baths2,100 sq. ft.6453 Windy Creek Way, Fayetteville, NC 28306
MLS# 757418Listed by: ERA STROTHER REAL ESTATE - New
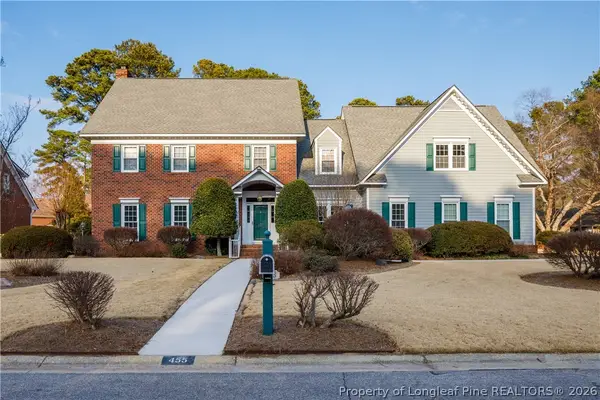 $595,000Active4 beds 3 baths4,100 sq. ft.
$595,000Active4 beds 3 baths4,100 sq. ft.455 Harlow Drive, Fayetteville, NC 28314
MLS# 757308Listed by: TOWNSEND REAL ESTATE - New
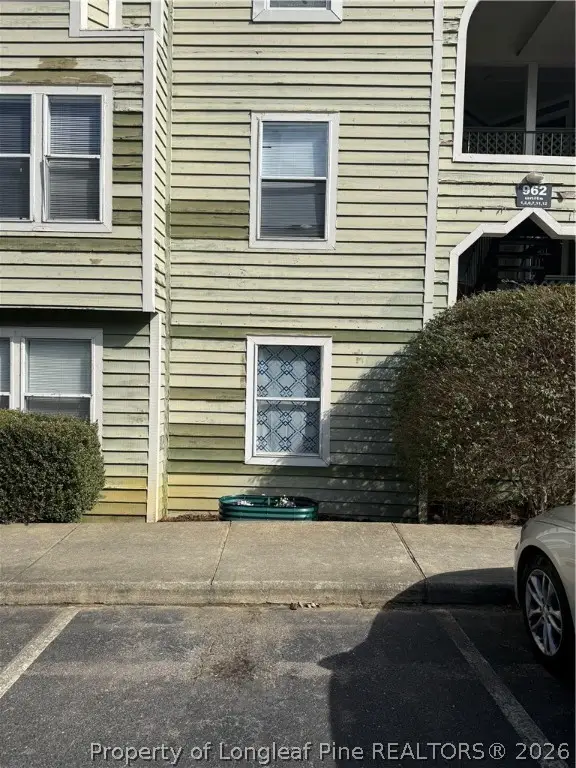 $35,000Active3 beds 2 baths1,293 sq. ft.
$35,000Active3 beds 2 baths1,293 sq. ft.962 Stewarts Creek Drive #1, Fayetteville, NC 28314
MLS# 757386Listed by: RE/MAX CHOICE

