234 Hugh Shelton Loop, Fayetteville, NC 28301
Local realty services provided by:Better Homes and Gardens Real Estate Paracle
234 Hugh Shelton Loop,Fayetteville, NC 28301
$330,000
- 3 Beds
- 4 Baths
- 1,884 sq. ft.
- Condominium
- Active
Listed by: kaitlyn ford
Office: townsend real estate
MLS#:751354
Source:NC_FRAR
Price summary
- Price:$330,000
- Price per sq. ft.:$175.16
- Monthly HOA dues:$212
About this home
Luxury Condo in the Heart of Downtown! BUYER INCENTIVES!!!
Enjoy upscale urban living directly across from NC Veterans Park and the Airborne & Special Operations Museum. This beautifully updated first-floor unit in Park View Condos features a spacious 3-bedroom, 3.5-bath layout with hardwood floors, a chef-inspired kitchen with granite countertops, stainless steel appliances, and under-cabinet lighting. Each bedroom has its own en-suite, in addition to a convenient half-bath for guests. Relax on your private covered porch with serene wooded views, or take advantage of resort-style amenities including a 3rd-floor fitness center, billiard room, and 4th-floor resident kitchen and dining space for events. The Owner’s Suite is a true retreat with a large bedroom, double vanities, soaking tub, separate shower, and walk-in closet. Additional perks include an in-unit washer/dryer, pantry, and an attached single-car garage.
BUYER INCENTIVE 10,000.00 IN CLOSING COSTS COVERED BY SELLER. HOA COSTS FOR ONE YEAR PAID IN FULL FOR NEW OWNER. CONTACT US TODAY!
All just a short walk to Segra Stadium, downtown shops, dining, and entertainment. Seller is motivated to assist in making your transition home as smooth and as incentivized as possible. Experience the very best of Fayetteville living—schedule your showing today!
Contact an agent
Home facts
- Year built:2019
- Listing ID #:751354
- Added:99 day(s) ago
- Updated:January 14, 2026 at 06:44 PM
Rooms and interior
- Bedrooms:3
- Total bathrooms:4
- Full bathrooms:3
- Half bathrooms:1
- Living area:1,884 sq. ft.
Heating and cooling
- Cooling:Central Air
- Heating:Heat Pump
Structure and exterior
- Year built:2019
- Building area:1,884 sq. ft.
Schools
- High school:Terry Sanford Senior High
- Middle school:Max Abbott Middle School
Utilities
- Water:Public
- Sewer:Public Sewer
Finances and disclosures
- Price:$330,000
- Price per sq. ft.:$175.16
New listings near 234 Hugh Shelton Loop
- New
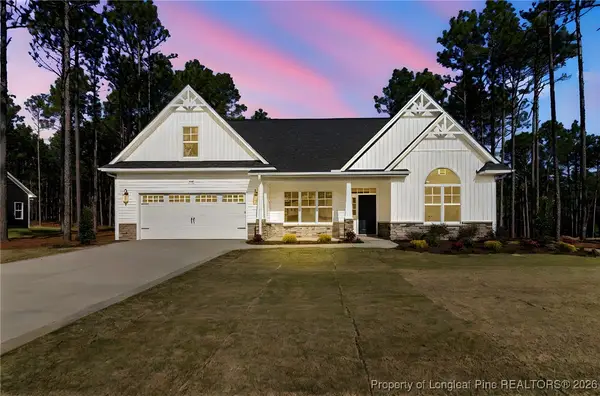 $490,500Active4 beds 4 baths2,577 sq. ft.
$490,500Active4 beds 4 baths2,577 sq. ft.940 Rhum Drive, Fayetteville, NC 28311
MLS# 755665Listed by: COLDWELL BANKER ADVANTAGE - FAYETTEVILLE - New
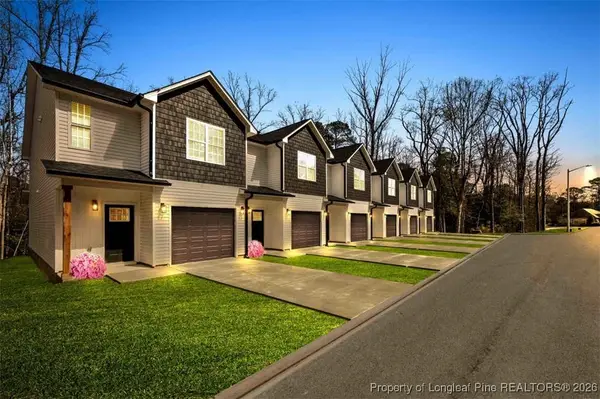 $279,900Active3 beds 3 baths1,481 sq. ft.
$279,900Active3 beds 3 baths1,481 sq. ft.3362 Starboard Way, Fayetteville, NC 28314
MLS# 755767Listed by: CRESFUND REALTY - New
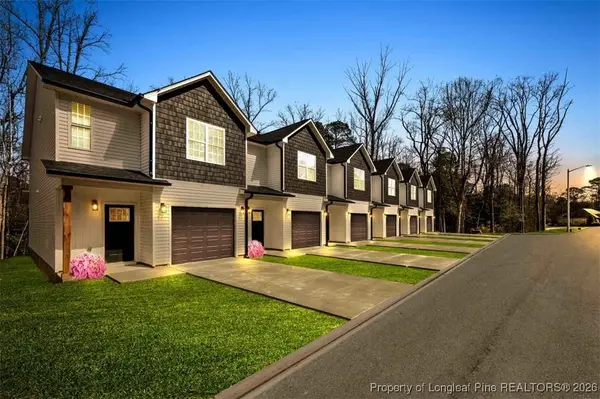 $279,900Active3 beds 3 baths1,481 sq. ft.
$279,900Active3 beds 3 baths1,481 sq. ft.3334 Starboard Way, Fayetteville, NC 28314
MLS# 755768Listed by: CRESFUND REALTY - New
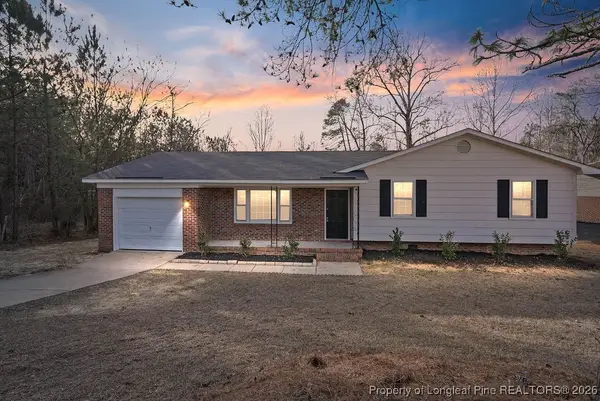 $159,900Active3 beds 2 baths1,250 sq. ft.
$159,900Active3 beds 2 baths1,250 sq. ft.5314 Hornbeam Road, Fayetteville, NC 28304
MLS# 755770Listed by: LISTWITHFREEDOM.COM - New
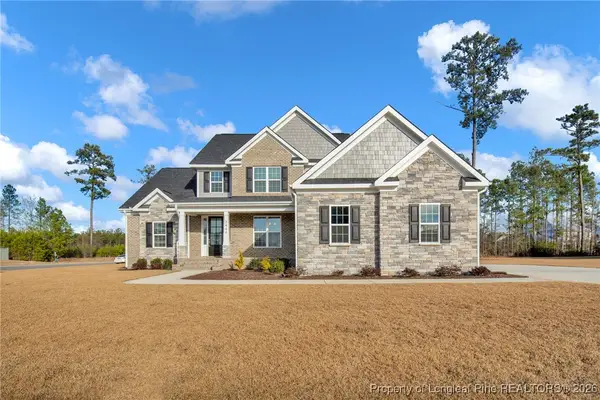 $645,000Active5 beds 4 baths3,365 sq. ft.
$645,000Active5 beds 4 baths3,365 sq. ft.3444 Camberly Drive, Fayetteville, NC 28306
MLS# 755772Listed by: COLDWELL BANKER ADVANTAGE - FAYETTEVILLE - New
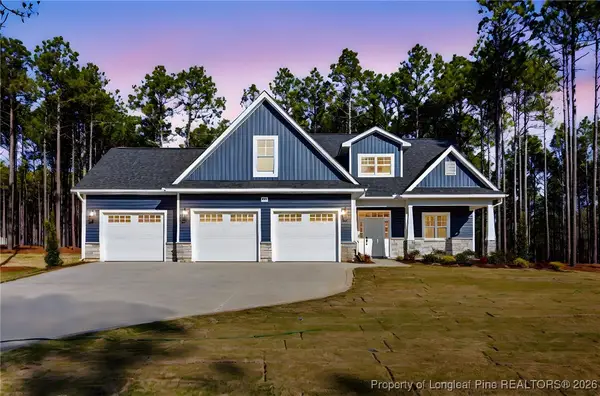 $510,500Active4 beds 4 baths2,886 sq. ft.
$510,500Active4 beds 4 baths2,886 sq. ft.944 Rhum Drive, Fayetteville, NC 28311
MLS# 755699Listed by: COLDWELL BANKER ADVANTAGE - FAYETTEVILLE - New
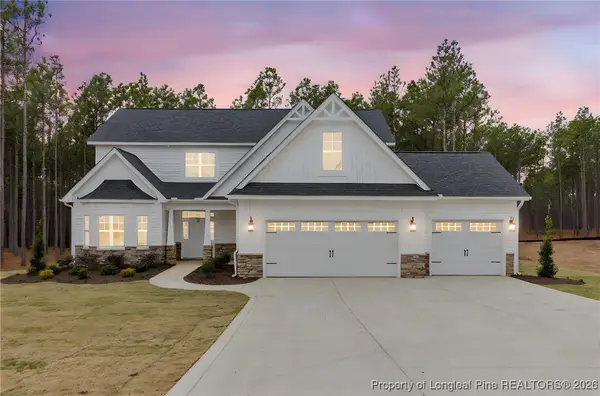 $525,500Active4 beds 4 baths3,064 sq. ft.
$525,500Active4 beds 4 baths3,064 sq. ft.1117 Wolf Pine Court, Fayetteville, NC 28311
MLS# 755701Listed by: COLDWELL BANKER ADVANTAGE - FAYETTEVILLE - New
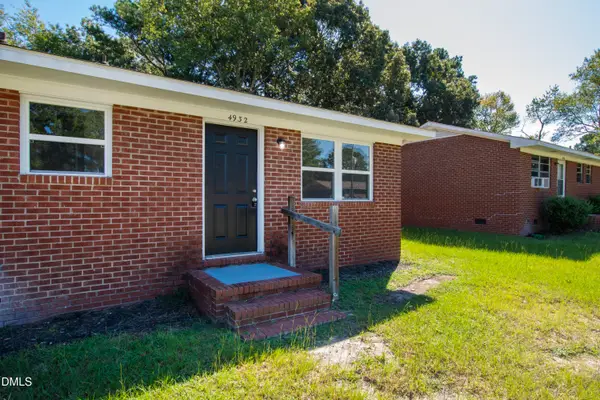 $245,000Active3 beds 3 baths850 sq. ft.
$245,000Active3 beds 3 baths850 sq. ft.4943 Fieldcrest Drive, Fayetteville, NC 28303
MLS# 10141051Listed by: MOVIL REALTY - New
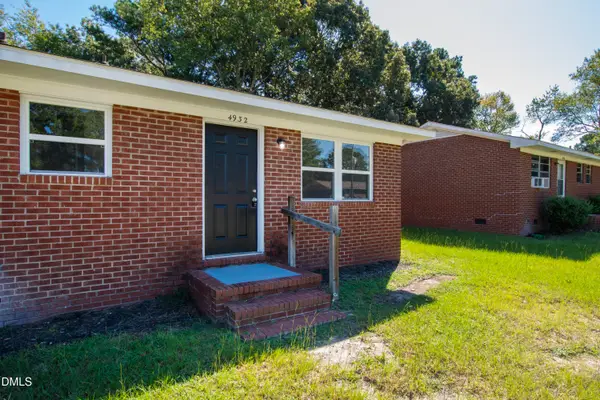 $245,000Active3 beds 3 baths850 sq. ft.
$245,000Active3 beds 3 baths850 sq. ft.4945 Fieldcrest Drive, Fayetteville, NC 28303
MLS# 10141057Listed by: MOVIL REALTY 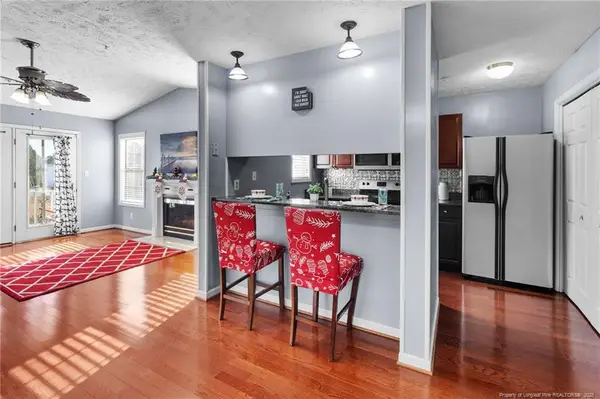 $159,000Active3 beds 2 baths1,202 sq. ft.
$159,000Active3 beds 2 baths1,202 sq. ft.216 Waterdown Drive #12, Fayetteville, NC 28314
MLS# LP754233Listed by: ONNIT REALTY GROUP
