239 Rainier Drive, Fayetteville, NC 28314
Local realty services provided by:Better Homes and Gardens Real Estate Paracle
239 Rainier Drive,Fayetteville, NC 28314
$314,998
- 5 Beds
- 4 Baths
- 2,476 sq. ft.
- Single family
- Pending
Listed by: mark pelaez
Office: swanky nests, llc.
MLS#:LP751751
Source:RD
Price summary
- Price:$314,998
- Price per sq. ft.:$127.22
About this home
Welcome to 239 Rainier Drive — a timeless brick ranch with room to grow and charm to spare.Perfectly positioned on a corner lot, this spacious 5-bedroom home blends classic character with modern functionality. Step inside to find gleaming hardwood floors, a cozy fireplace in the formal living room, and multiple gathering spaces including a sunroom with a wood-burning stove, a den, and a an entire second living area with access to the fenced in backyard.The chef's kitchen is a true centerpiece, featuring granite countertops, double ovens, an induction cooktop, a large island, and a walk-in pantry with access to the den, living room, formal dining and massive pantry.Upstairs, discover an additional finished 700 sq ft+ bonus space (not included in the listed square footage) with two versatile rooms, open landing, and a half bath, perfect for a home office, guest retreat, or creative studio.Enjoy the outdoors in the fenced backyard with a brick patio, surrounded by mature landscaping. The home also offers a two-car garage, dual HVAC systems, a partially encapsulated crawlspace, and dual dehumidifiers (attic and crawlspace) for comfort and peace of mind year-round.Located just minutes from downtown Fayetteville, Fort Bragg, shopping, and dining, this home delivers space, style, and an unbeatable location.
Contact an agent
Home facts
- Year built:1965
- Listing ID #:LP751751
- Added:63 day(s) ago
- Updated:December 16, 2025 at 09:04 AM
Rooms and interior
- Bedrooms:5
- Total bathrooms:4
- Full bathrooms:2
- Half bathrooms:2
- Living area:2,476 sq. ft.
Heating and cooling
- Cooling:Central Air, Electric
- Heating:Heat Pump
Structure and exterior
- Year built:1965
- Building area:2,476 sq. ft.
- Lot area:0.34 Acres
Finances and disclosures
- Price:$314,998
- Price per sq. ft.:$127.22
New listings near 239 Rainier Drive
- New
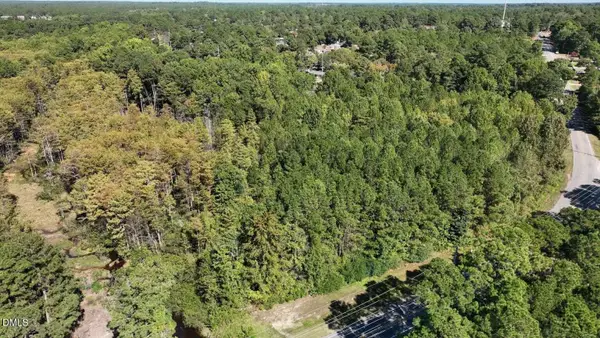 $39,997Active3.79 Acres
$39,997Active3.79 Acres906 Shaw Mill Road, Fayetteville, NC 28311
MLS# 10137391Listed by: CHOSEN REAL ESTATE GROUP - New
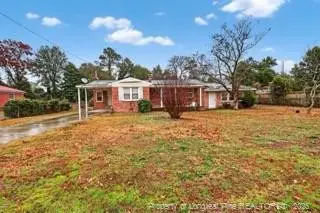 $175,000Active3 beds 2 baths1,808 sq. ft.
$175,000Active3 beds 2 baths1,808 sq. ft.3117 Dyke Street, Fayetteville, NC 28306
MLS# LP754450Listed by: THE BROWN KEYS REAL ESTATE - New
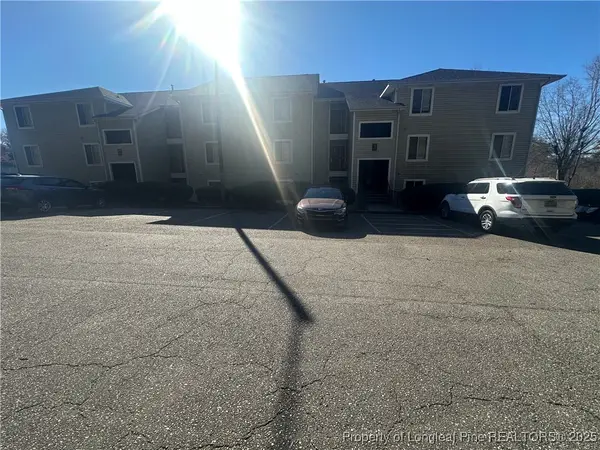 $135,000Active2 beds 2 baths1,060 sq. ft.
$135,000Active2 beds 2 baths1,060 sq. ft.3374 Galleria Drive #3, Fayetteville, NC 28303
MLS# 754639Listed by: BEDROCK REALTY - New
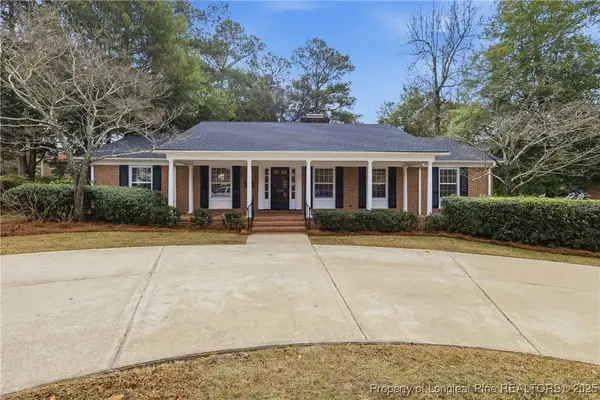 $360,000Active3 beds 2 baths2,201 sq. ft.
$360,000Active3 beds 2 baths2,201 sq. ft.1513 Raeford Road, Fayetteville, NC 28305
MLS# 754636Listed by: COLDWELL BANKER ADVANTAGE - FAYETTEVILLE - New
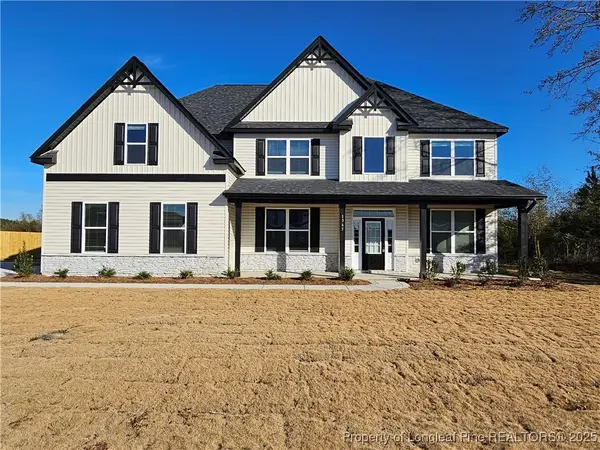 $519,900Active3 beds 4 baths3,740 sq. ft.
$519,900Active3 beds 4 baths3,740 sq. ft.1365 Halibut Street, Fayetteville, NC 28312
MLS# 754638Listed by: EVOLVE REALTY - New
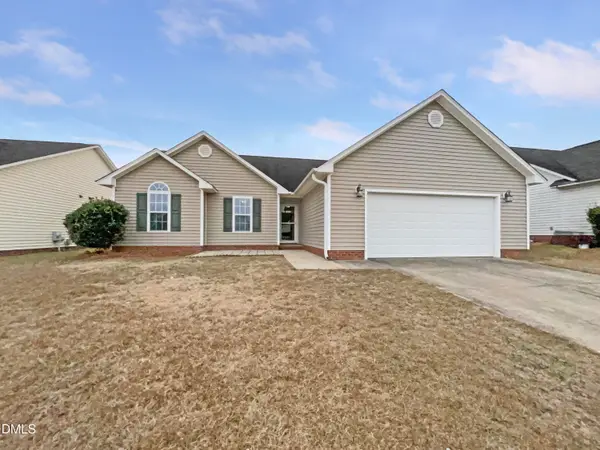 $249,000Active3 beds 2 baths1,407 sq. ft.
$249,000Active3 beds 2 baths1,407 sq. ft.1451 Avoncroft Drive, Fayetteville, NC 28306
MLS# 10137376Listed by: MARK SPAIN REAL ESTATE - New
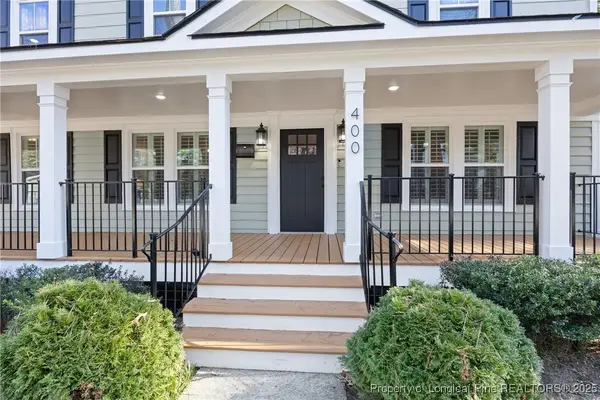 $455,000Active5 beds 4 baths3,144 sq. ft.
$455,000Active5 beds 4 baths3,144 sq. ft.400 Westmont Drive, Fayetteville, NC 28305
MLS# 754600Listed by: ON POINT REALTY 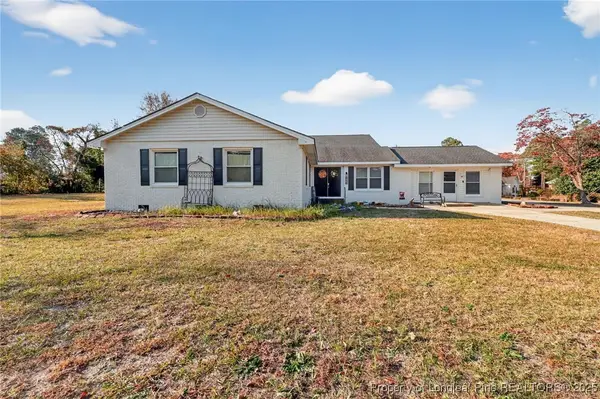 $398,900Active4 beds 4 baths3,334 sq. ft.
$398,900Active4 beds 4 baths3,334 sq. ft.3402 Seven Mountain Drive, Fayetteville, NC 28306
MLS# 754174Listed by: THE BROWN KEYS REAL ESTATE- New
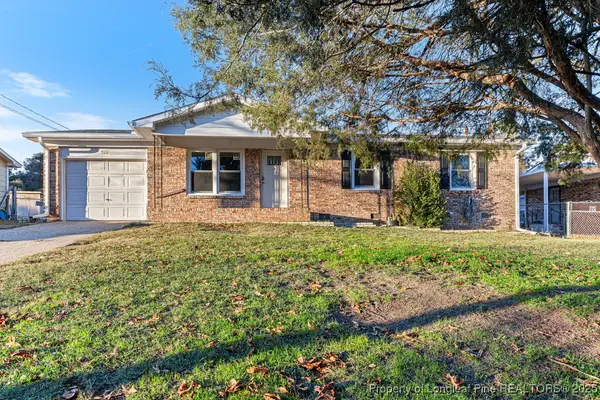 $199,900Active3 beds 2 baths1,092 sq. ft.
$199,900Active3 beds 2 baths1,092 sq. ft.922 Rancho Drive, Fayetteville, NC 28303
MLS# 754613Listed by: ALLSTARS REALTY  $305,000Active3 beds 3 baths2,187 sq. ft.
$305,000Active3 beds 3 baths2,187 sq. ft.1229 Brickyard Drive, Fayetteville, NC 28306
MLS# 750315Listed by: KELLER WILLIAMS REALTY (FAYETTEVILLE)
