2415 Colgate Drive, Fayetteville, NC 28304
Local realty services provided by:Better Homes and Gardens Real Estate Paracle
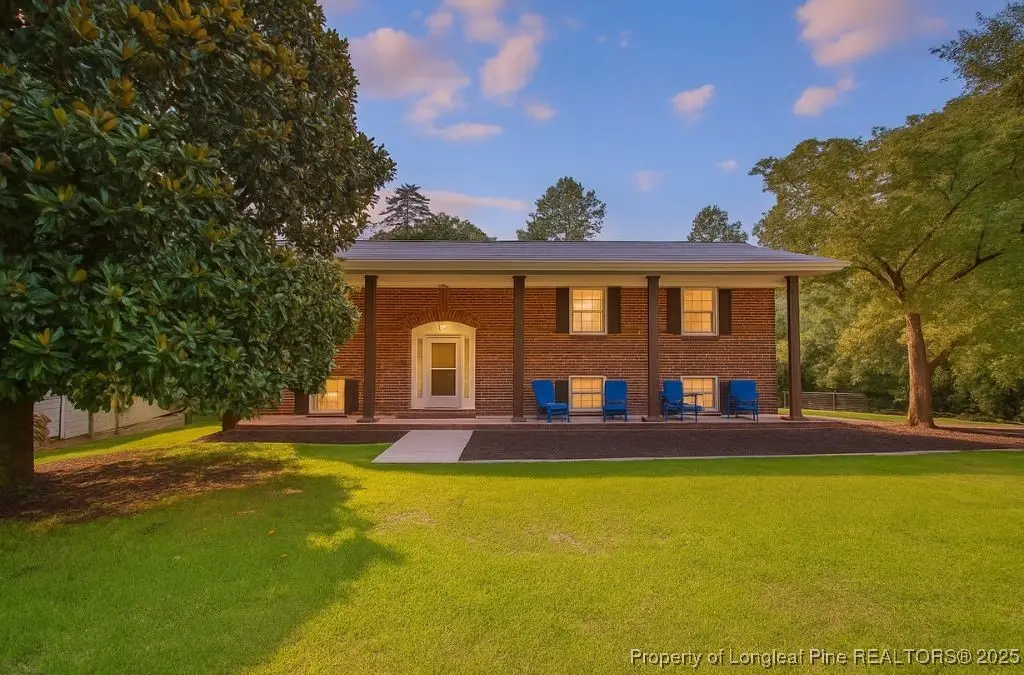
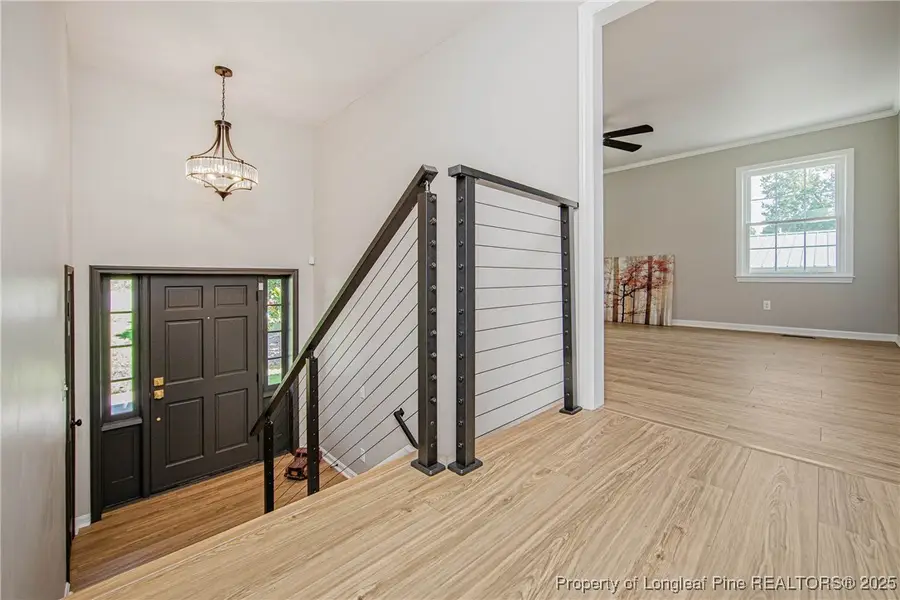

2415 Colgate Drive,Fayetteville, NC 28304
$319,000
- 4 Beds
- 3 Baths
- 2,244 sq. ft.
- Single family
- Active
Listed by:tricia schult
Office:veterans home front realty, llc.
MLS#:748950
Source:NC_FRAR
Price summary
- Price:$319,000
- Price per sq. ft.:$142.16
About this home
Welcome to this spacious 2,200+ sq ft home designed with family living in mind! Featuring 4 bedrooms and 2.5 baths, this home offers plenty of room to spread out.
Step inside to find a bright living room, a formal dining room, SS Appliances in Kitchen, beautiful countertops, plenty of cabinets, and a cozy family room with a fireplace, perfect for gathering on cool evenings. The walkout adds extra flexibility for a perfect in-law suite.
The oversized approximately 600 sq ft garage provides ample space for vehicles, hobbies, or a workshop, and the large fenced backyard is ready for barbecues, kids, or pets to play.
Convenience meets comfort with the primary bedroom and two additional bedrooms on the main floor, and plenty of parking for family and friends.
Don’t miss your chance—schedule your showing today and see all this wonderful home has to offer!
Contact an agent
Home facts
- Year built:1969
- Listing Id #:748950
- Added:1 day(s) ago
- Updated:August 19, 2025 at 05:37 PM
Rooms and interior
- Bedrooms:4
- Total bathrooms:3
- Full bathrooms:2
- Half bathrooms:1
- Living area:2,244 sq. ft.
Heating and cooling
- Cooling:Central Air
- Heating:Heat Pump
Structure and exterior
- Year built:1969
- Building area:2,244 sq. ft.
Schools
- High school:Terry Sanford Senior High
- Middle school:Max Abbott Middle School
- Elementary school:Ashley Elementary (3-5)
Utilities
- Water:Public
- Sewer:Public Sewer
Finances and disclosures
- Price:$319,000
- Price per sq. ft.:$142.16
New listings near 2415 Colgate Drive
- New
 $275,000Active4 beds 3 baths1,982 sq. ft.
$275,000Active4 beds 3 baths1,982 sq. ft.904 Our Street, Fayetteville, NC 28314
MLS# 10116653Listed by: MARK SPAIN REAL ESTATE - New
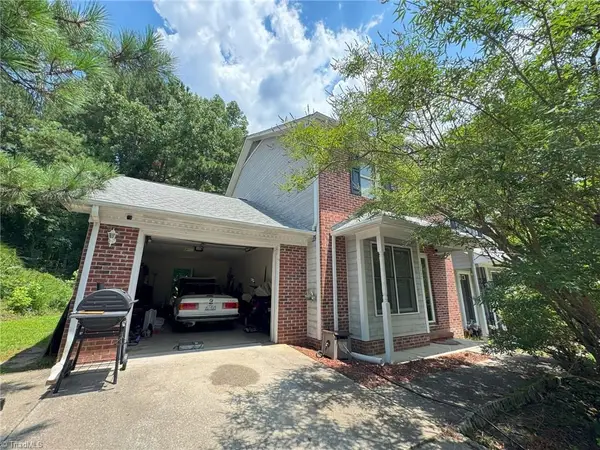 $135,000Active2 beds 3 baths
$135,000Active2 beds 3 baths3237 Melba Drive, Fayetteville, NC 28301
MLS# 1191722Listed by: COLLECTIVE REALTY LLC - New
 $219,000Active3 beds 2 baths1,296 sq. ft.
$219,000Active3 beds 2 baths1,296 sq. ft.6010 Ruggles Court, Fayetteville, NC 28314
MLS# LP748956Listed by: MAIN STREET REALTY INC. 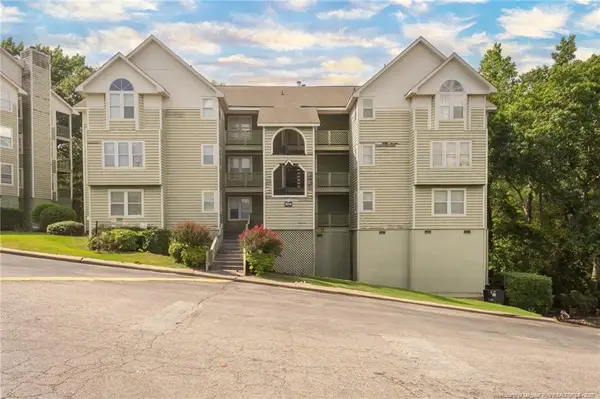 $89,900Active2 beds 2 baths1,086 sq. ft.
$89,900Active2 beds 2 baths1,086 sq. ft.1022 Wood Creek Unit 5 Drive, Fayetteville, NC 28314
MLS# LP747662Listed by: KASTLE PROPERTIES LLC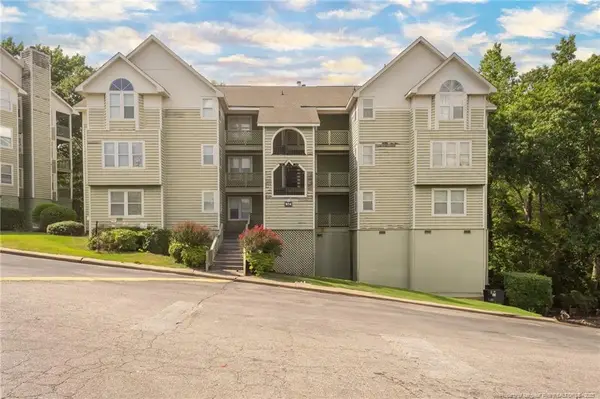 $89,900Active2 beds 2 baths1,061 sq. ft.
$89,900Active2 beds 2 baths1,061 sq. ft.6736 Willowbrook Unit 4 Drive, Fayetteville, NC 28314
MLS# LP747664Listed by: KASTLE PROPERTIES LLC- New
 $399,900Active4 beds 4 baths2,521 sq. ft.
$399,900Active4 beds 4 baths2,521 sq. ft.4842 Quiet Pine Road, Fayetteville, NC 28314
MLS# LP748942Listed by: EXP REALTY LLC - New
 $185,000Active2 beds 1 baths722 sq. ft.
$185,000Active2 beds 1 baths722 sq. ft.626 Cape Fear Avenue, Fayetteville, NC 28303
MLS# LP748943Listed by: IRIS KATHLEEN HOFFMAN, REALTOR  $275,000Pending3 beds 2 baths2,382 sq. ft.
$275,000Pending3 beds 2 baths2,382 sq. ft.723 Ashfield Drive, Fayetteville, NC 28311
MLS# LP747106Listed by: ON POINT REALTY- New
 $175,000Active3 beds 2 baths1,073 sq. ft.
$175,000Active3 beds 2 baths1,073 sq. ft.1719 Merry Oaks Drive, Fayetteville, NC 28304
MLS# LP748678Listed by: TALENTED 10TH PROPERTIES
