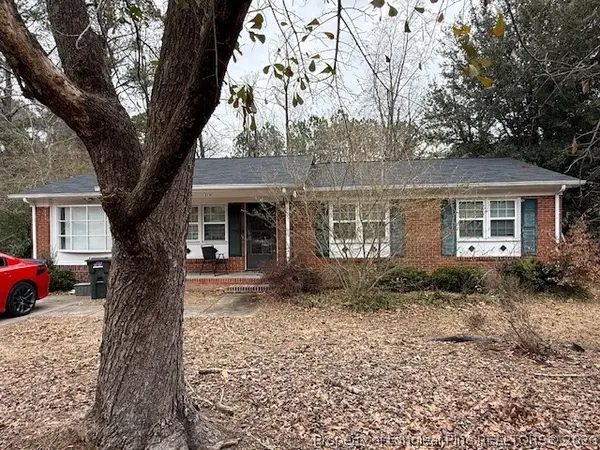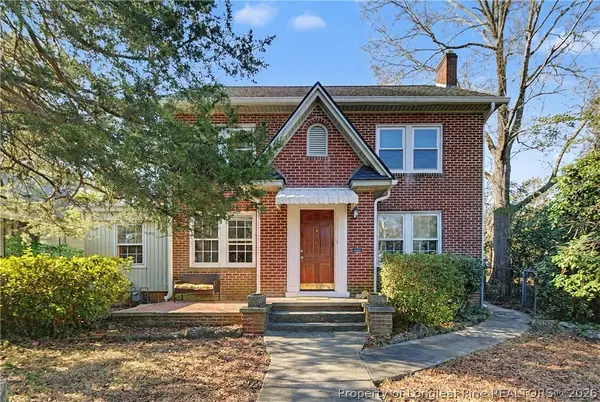2514 Mirror Lake Drive, Fayetteville, NC 28303
Local realty services provided by:Better Homes and Gardens Real Estate Paracle
2514 Mirror Lake Drive,Fayetteville, NC 28303
$385,000
- 3 Beds
- 2 Baths
- 2,239 sq. ft.
- Single family
- Active
Listed by: carla council
Office: townsend real estate
MLS#:741073
Source:NC_FRAR
Price summary
- Price:$385,000
- Price per sq. ft.:$171.95
- Monthly HOA dues:$4.17
About this home
$385,000.00 Beautifully landscaped Van Story Hills 3 BR 2 BA home. Constructed with bricks manufactured by the local historic Poe Brick Company. Many exceptional features throughout, including gleaming hardwoods, formal living room / w FP and dining room, large den offers built-in cabinetry and a vaulted ceiling. Cooking in this kitchen will be a joy - SS appliances, loads of cabinet space, not to mention a cozy breakfast area. Wow, what a garage! In addition to the 2 car bays, there is an added workshop area in the back, separate entrances and a wide walkup to a finished/insulated unheated bonus room. This room has a separate cedar lined closet and is just perfect for a craft space, workout room or storage. Additional turn around driveway space, patio area, irrigation and separate wired workshop. Morning coffee on the covered breezeway/porch will be peaceful start to your morning. Buyers, your home is waiting for you!
Contact an agent
Home facts
- Year built:1959
- Listing ID #:741073
- Added:308 day(s) ago
- Updated:February 10, 2026 at 11:44 PM
Rooms and interior
- Bedrooms:3
- Total bathrooms:2
- Full bathrooms:2
- Living area:2,239 sq. ft.
Heating and cooling
- Cooling:Electric
- Heating:Heat Pump
Structure and exterior
- Year built:1959
- Building area:2,239 sq. ft.
- Lot area:0.38 Acres
Schools
- High school:Terry Sanford Senior High
- Middle school:Max Abbott Middle School
- Elementary school:Vanstory Hills Elementary (3-5)
Utilities
- Water:Public
- Sewer:Public Sewer
Finances and disclosures
- Price:$385,000
- Price per sq. ft.:$171.95
New listings near 2514 Mirror Lake Drive
- New
 $165,000Active3 beds 2 baths1,066 sq. ft.
$165,000Active3 beds 2 baths1,066 sq. ft.1319 Odom Drive, Fayetteville, NC 28304
MLS# 757328Listed by: KELLER WILLIAMS REALTY (PINEHURST) - New
 $218,000Active3 beds 2 baths1,514 sq. ft.
$218,000Active3 beds 2 baths1,514 sq. ft.503 Jamestown Avenue, Fayetteville, NC 28303
MLS# 757250Listed by: EXP REALTY LLC - New
 $246,000Active3 beds 3 baths1,700 sq. ft.
$246,000Active3 beds 3 baths1,700 sq. ft.1315 Braybrooke Place, Fayetteville, NC 28314
MLS# 757275Listed by: LEVEL UP REALTY & PROPERTY MANAGEMENT - New
 $513,000Active3 beds 4 baths3,740 sq. ft.
$513,000Active3 beds 4 baths3,740 sq. ft.1351 Halibut Street, Fayetteville, NC 28312
MLS# LP757256Listed by: EVOLVE REALTY - Open Fri, 11 to 1amNew
 $267,500Active3 beds 3 baths1,762 sq. ft.
$267,500Active3 beds 3 baths1,762 sq. ft.2929 Skycrest Drive, Fayetteville, NC 28304
MLS# 757269Listed by: EXP REALTY OF TRIANGLE NC - New
 $339,500Active3 beds 2 baths1,881 sq. ft.
$339,500Active3 beds 2 baths1,881 sq. ft.207 Hillcrest Avenue, Fayetteville, NC 28305
MLS# 756666Listed by: TOWNSEND REAL ESTATE - New
 $640,000Active5 beds 4 baths3,332 sq. ft.
$640,000Active5 beds 4 baths3,332 sq. ft.3630 Dove Meadow Trail, Fayetteville, NC 28306
MLS# 757260Listed by: REAL BROKER LLC  $132,500Pending3 beds 2 baths1,111 sq. ft.
$132,500Pending3 beds 2 baths1,111 sq. ft.698 Dowfield Drive, Fayetteville, NC 28311
MLS# LP757108Listed by: RE/MAX CHOICE- New
 $363,000Active3 beds 3 baths2,211 sq. ft.
$363,000Active3 beds 3 baths2,211 sq. ft.7613 Trappers Road, Fayetteville, NC 28311
MLS# 10145803Listed by: MARK SPAIN REAL ESTATE - New
 $600,000Active103.93 Acres
$600,000Active103.93 Acres00 Division Place, Fayetteville, NC 28312
MLS# 10145811Listed by: WHITETAIL PROPERTIES, LLC

