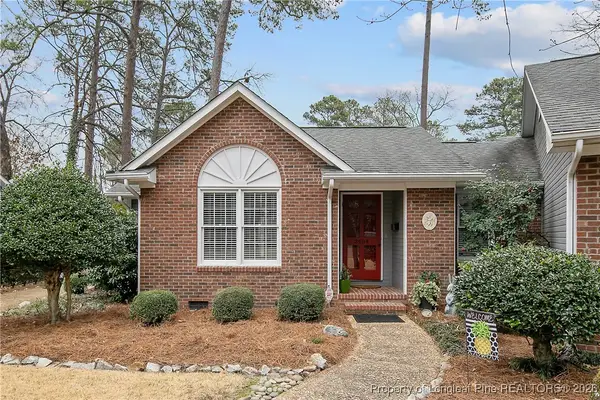2514 Woodwind Drive, Fayetteville, NC 28304
Local realty services provided by:Better Homes and Gardens Real Estate Paracle
Upcoming open houses
- Sat, Jan 2410:00 am - 12:00 pm
Listed by: matthew barrett
Office: coldwell banker advantage - fayetteville
MLS#:751326
Source:NC_FRAR
Price summary
- Price:$265,000
- Price per sq. ft.:$144.49
- Monthly HOA dues:$150
About this home
Highly-Desirable Duck's Nest Townhome - one of Fayetteville's best communities! Conveniently located near hospital, country club and restaurants. This private-street community provides the peaceful setting you are looking for. 3 bedrooms and 2 bathrooms with master bedroom downstairs, tons of natural light, newer deck and hardwood floors. Spacious living room with fireplace that is open to dining and has beautiful views of the back landscape. Jetted tub, separate shower and sliding glass doors are features of the fantastic downstairs master suite. The HOA provides landscaping, irrigation of your lawn, pest control and street maintenance. All HOA fees are paid through the end of 2025 for the buyer. Skylight in the breakfast area was replaced approx. 4 years ago. Duct work recently replaced also. Well-maintained townhome with plenty of storage and 2-car garage. Terry Sanford School District.
Contact an agent
Home facts
- Year built:1986
- Listing ID #:751326
- Added:108 day(s) ago
- Updated:January 18, 2026 at 04:16 PM
Rooms and interior
- Bedrooms:3
- Total bathrooms:2
- Full bathrooms:2
- Living area:1,834 sq. ft.
Heating and cooling
- Cooling:Central Air, Electric
- Heating:Heat Pump
Structure and exterior
- Year built:1986
- Building area:1,834 sq. ft.
- Lot area:0.11 Acres
Schools
- High school:Terry Sanford Senior High
- Middle school:Max Abbott Middle School
- Elementary school:Ashley Elementary (3-5)
Utilities
- Water:Public
- Sewer:Public Sewer
Finances and disclosures
- Price:$265,000
- Price per sq. ft.:$144.49
New listings near 2514 Woodwind Drive
- New
 $165,000Active3 beds 2 baths1,139 sq. ft.
$165,000Active3 beds 2 baths1,139 sq. ft.2278 Kerfield Court, Fayetteville, NC 28306
MLS# LP756167Listed by: ALL AMERICAN REALTY GROUP - New
 $219,000Active3 beds 2 baths1,715 sq. ft.
$219,000Active3 beds 2 baths1,715 sq. ft.3909 Daytona Road, Fayetteville, NC 28311
MLS# 756129Listed by: COLDWELL BANKER ADVANTAGE - YADKIN ROAD - New
 $240,000Active2 beds 2 baths1,589 sq. ft.
$240,000Active2 beds 2 baths1,589 sq. ft.4421 Bluebush Drive #303A, Fayetteville, NC 28312
MLS# 755458Listed by: COLDWELL BANKER ADVANTAGE - FAYETTEVILLE - New
 $59,900Active6.6 Acres
$59,900Active6.6 Acres00 Off April Drive, Fayetteville, NC 28314
MLS# 4337264Listed by: TOP BROKERAGE LLC - New
 $215,000Active3 beds 2 baths1,665 sq. ft.
$215,000Active3 beds 2 baths1,665 sq. ft.1672 Wellons Drive, Fayetteville, NC 28304
MLS# 755524Listed by: FATHOM REALTY NC, LLC FAY. - New
 $140,000Active3 beds 2 baths1,363 sq. ft.
$140,000Active3 beds 2 baths1,363 sq. ft.3529 Torbay Drive, Fayetteville, NC 28311
MLS# 756116Listed by: EXP REALTY LLC - New
 $242,000Active4 beds 2 baths1,644 sq. ft.
$242,000Active4 beds 2 baths1,644 sq. ft.503 Bobwhite Court, Fayetteville, NC 28303
MLS# LP756107Listed by: BIRCH & BEAM REALTY - New
 $720,000Active4 beds 5 baths4,166 sq. ft.
$720,000Active4 beds 5 baths4,166 sq. ft.428 Holly Lane, Fayetteville, NC 28305
MLS# LP756104Listed by: COLDWELL BANKER ADVANTAGE - FAYETTEVILLE - New
 $234,500Active2 beds 2 baths1,436 sq. ft.
$234,500Active2 beds 2 baths1,436 sq. ft.2404 Fairfax Place, Fayetteville, NC 28303
MLS# 755360Listed by: TOWNSEND REAL ESTATE - New
 $215,000Active3 beds 3 baths1,717 sq. ft.
$215,000Active3 beds 3 baths1,717 sq. ft.508 Bay Shore Drive, Fayetteville, NC 28301
MLS# 755612Listed by: WHITE HOUSE INVESTMENT GROUP
