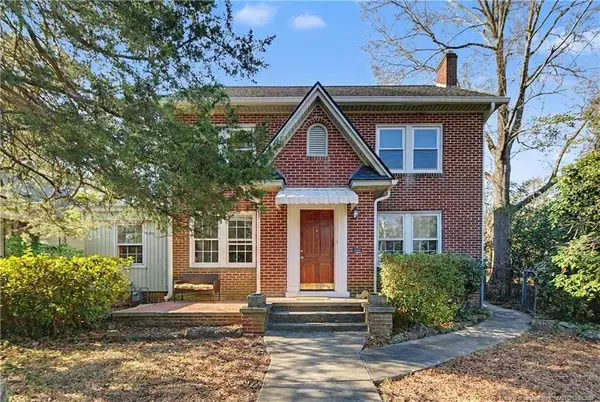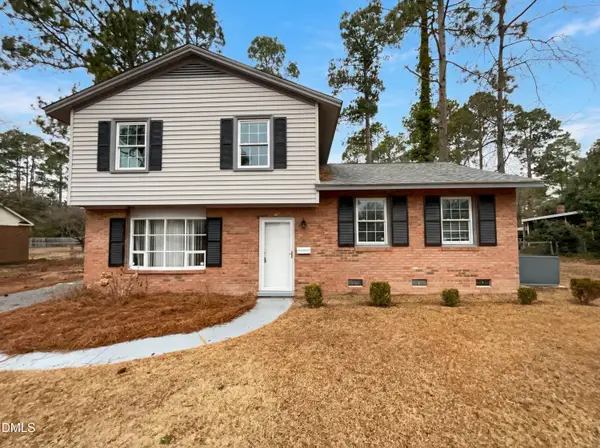2515 Mirror Lake Drive, Fayetteville, NC 28303
Local realty services provided by:Better Homes and Gardens Real Estate Paracle
2515 Mirror Lake Drive,Fayetteville, NC 28303
$399,999
- 4 Beds
- 3 Baths
- 2,544 sq. ft.
- Single family
- Active
Listed by: dark horse group powered by lpt realty
Office: lpt realty llc.
MLS#:755218
Source:NC_FRAR
Price summary
- Price:$399,999
- Price per sq. ft.:$157.23
About this home
There is nothing on the market like this. Corner lot in the desirable Vanstory Hills neighborhood. This home combines the charm you'd expect from the south while beautifully renovated spaces create a dream home that just makes sense. Rich, refinished hardwoods flow throughout the living spaces and create inviting character throughout the home. In the living room, imagine cozying up to the stunning fireplace while looking out at a crisp fall evening from the expansive windows bringing in tons of natural light. Elegant formal dining room leads into a completely updated kitchen with quartz countertops, refined tiled floors and an eat-in kitchen space with Carolina/sunroom allowing light to pour into the space. The details and finishes of this home have truly been thought through how you would WANT to live in the space. Generous guest bedrooms and two full guest bathrooms are down the hall. Gorgeous den with custom built ins brings feelings of home for the holidays and southern charm. Primary suite features stunning bay window and luxurious primary en suite has large tiled shower and quartz countertop vanity. The backyard includes a charming brick porch, picket fence, and well thought out grassy space for all your entertaining, pet, family, dreams. This home checks all the boxes. Do not miss a tour of this beauty. Its worth the look.
Contact an agent
Home facts
- Year built:1955
- Listing ID #:755218
- Added:149 day(s) ago
- Updated:February 10, 2026 at 04:13 AM
Rooms and interior
- Bedrooms:4
- Total bathrooms:3
- Full bathrooms:3
- Living area:2,544 sq. ft.
Heating and cooling
- Cooling:Central Air, Electric
- Heating:Forced Air, Gas, Zoned
Structure and exterior
- Year built:1955
- Building area:2,544 sq. ft.
- Lot area:0.38 Acres
Schools
- High school:Terry Sanford Senior High
- Middle school:Max Abbott Middle School
- Elementary school:Vanstory Hills Elementary (3-5)
Utilities
- Water:Public
- Sewer:Public Sewer
Finances and disclosures
- Price:$399,999
- Price per sq. ft.:$157.23
New listings near 2515 Mirror Lake Drive
- New
 $218,000Active3 beds 2 baths1,514 sq. ft.
$218,000Active3 beds 2 baths1,514 sq. ft.503 Jamestown Avenue, Fayetteville, NC 28303
MLS# 757250Listed by: EXP REALTY LLC - New
 $246,000Active3 beds 3 baths1,700 sq. ft.
$246,000Active3 beds 3 baths1,700 sq. ft.1315 Braybrooke Place, Fayetteville, NC 28314
MLS# 757275Listed by: LEVEL UP REALTY & PROPERTY MANAGEMENT - New
 $339,500Active3 beds 2 baths1,881 sq. ft.
$339,500Active3 beds 2 baths1,881 sq. ft.207 Hillcrest Avenue, Fayetteville, NC 28305
MLS# LP756666Listed by: TOWNSEND REAL ESTATE - New
 $513,000Active3 beds 4 baths3,740 sq. ft.
$513,000Active3 beds 4 baths3,740 sq. ft.1351 Halibut Street, Fayetteville, NC 28312
MLS# LP757256Listed by: EVOLVE REALTY - Open Fri, 11 to 1amNew
 $267,500Active3 beds 3 baths1,762 sq. ft.
$267,500Active3 beds 3 baths1,762 sq. ft.2929 Skycrest Drive, Fayetteville, NC 28304
MLS# 757269Listed by: EXP REALTY OF TRIANGLE NC - New
 $640,000Active5 beds 4 baths3,332 sq. ft.
$640,000Active5 beds 4 baths3,332 sq. ft.3630 Dove Meadow Trail, Fayetteville, NC 28306
MLS# 757260Listed by: REAL BROKER LLC  $132,500Pending3 beds 2 baths1,111 sq. ft.
$132,500Pending3 beds 2 baths1,111 sq. ft.698 Dowfield Drive, Fayetteville, NC 28311
MLS# LP757108Listed by: RE/MAX CHOICE- New
 $363,000Active3 beds 3 baths2,211 sq. ft.
$363,000Active3 beds 3 baths2,211 sq. ft.7613 Trappers Road, Fayetteville, NC 28311
MLS# 10145803Listed by: MARK SPAIN REAL ESTATE - New
 $600,000Active103.93 Acres
$600,000Active103.93 Acres00 Division Place, Fayetteville, NC 28312
MLS# 10145811Listed by: WHITETAIL PROPERTIES, LLC - New
 $234,000Active3 beds 3 baths1,040 sq. ft.
$234,000Active3 beds 3 baths1,040 sq. ft.506 Shoreline Drive, Fayetteville, NC 28311
MLS# 10145817Listed by: MARK SPAIN REAL ESTATE

